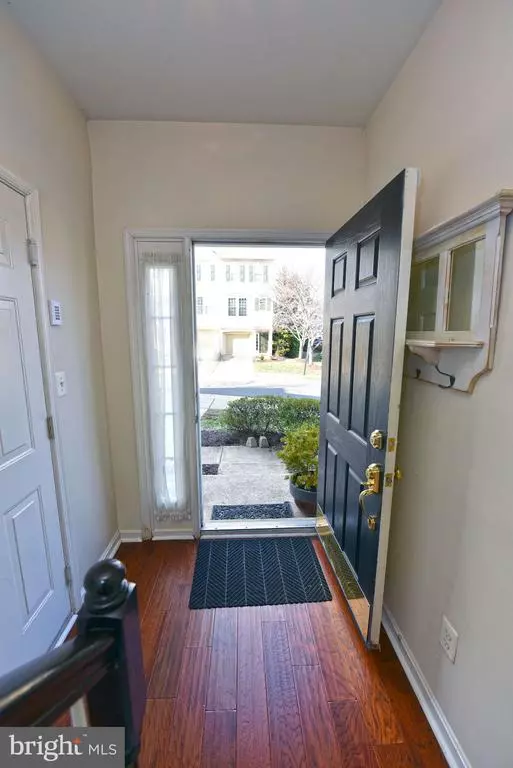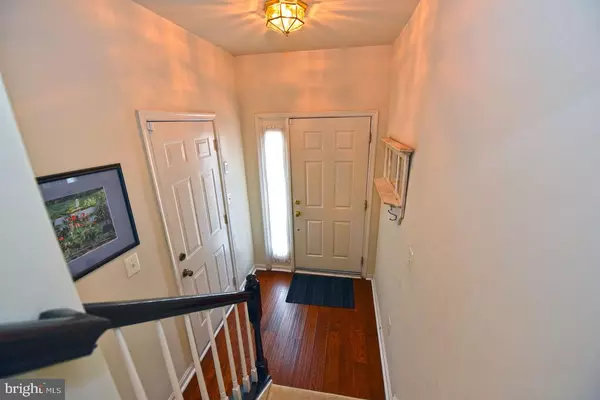$340,000
$315,000
7.9%For more information regarding the value of a property, please contact us for a free consultation.
2 Beds
3 Baths
1,144 SqFt
SOLD DATE : 04/12/2021
Key Details
Sold Price $340,000
Property Type Condo
Sub Type Condo/Co-op
Listing Status Sold
Purchase Type For Sale
Square Footage 1,144 sqft
Price per Sqft $297
Subdivision Barr Hill At Inverness
MLS Listing ID VAPW516992
Sold Date 04/12/21
Style Colonial
Bedrooms 2
Full Baths 2
Half Baths 1
Condo Fees $115/mo
HOA Fees $55/mo
HOA Y/N Y
Abv Grd Liv Area 1,024
Originating Board BRIGHT
Year Built 1999
Annual Tax Amount $3,224
Tax Year 2021
Property Description
Highly sought after Braemar Community with great location and schools. Enjoy this three level bright townhouse condo with two owner's suites, two full baths plus a half bath, and a one car deep garage with a storage room! Freshly painted and move-in ready. New Roof (2020). Hot Water Heater (2019). Electric A/C (2018). Amazing kitchen with corian counters, double sink with new faucet, gas range, sliding glass doors to a deck backing to woods, separate pantry, and room for a table! The main level also has beautiful engineered wood floors with an open living and dining room concept. Walk out lower level has a family room or extra bedroom to a private partially fenced yard. Laundry room is on the upper bedroom level for ease and convenience. The community has a pool, club house, tot lot, walking/biking trails, tennis and basketball courts. The VRE, parks, and shops are minutes away! FIOS available!
Location
State VA
County Prince William
Zoning RPC
Rooms
Other Rooms Living Room, Dining Room, Bedroom 2, Kitchen, Family Room, Foyer, Bedroom 1, Bathroom 1, Bathroom 2, Bathroom 3
Interior
Interior Features Attic, Built-Ins, Carpet, Ceiling Fan(s), Combination Dining/Living, Kitchen - Eat-In, Kitchen - Table Space, Pantry, Stall Shower, Tub Shower, Walk-in Closet(s), Window Treatments, Wood Floors
Hot Water Natural Gas
Heating Forced Air
Cooling Ceiling Fan(s), Central A/C
Flooring Carpet, Ceramic Tile
Equipment Dishwasher, Disposal, Dryer, Exhaust Fan, Oven/Range - Gas, Refrigerator, Washer, Water Heater - High-Efficiency
Appliance Dishwasher, Disposal, Dryer, Exhaust Fan, Oven/Range - Gas, Refrigerator, Washer, Water Heater - High-Efficiency
Heat Source Natural Gas
Laundry Upper Floor
Exterior
Exterior Feature Deck(s)
Garage Additional Storage Area, Garage - Front Entry, Garage Door Opener, Other, Built In
Garage Spaces 3.0
Fence Partially, Privacy, Wood
Amenities Available Community Center, Tennis Courts, Tot Lots/Playground, Pool - Outdoor, Jog/Walk Path
Waterfront N
Water Access N
View Trees/Woods
Roof Type Asphalt,Shingle
Accessibility None
Porch Deck(s)
Attached Garage 1
Total Parking Spaces 3
Garage Y
Building
Lot Description Backs to Trees
Story 3
Sewer Public Sewer
Water Public
Architectural Style Colonial
Level or Stories 3
Additional Building Above Grade, Below Grade
New Construction N
Schools
Elementary Schools Cedar Point
Middle Schools Marsteller
High Schools Patriot
School District Prince William County Public Schools
Others
HOA Fee Include Common Area Maintenance,Insurance,Lawn Care Front,Lawn Maintenance,Management,Pool(s),Reserve Funds,Trash
Senior Community No
Tax ID 7495-93-6511.01
Ownership Condominium
Security Features Motion Detectors,Security System,Smoke Detector
Special Listing Condition Standard
Read Less Info
Want to know what your home might be worth? Contact us for a FREE valuation!

Our team is ready to help you sell your home for the highest possible price ASAP

Bought with Mark J Frazier • Pearson Smith Realty, LLC

43777 Central Station Dr, Suite 390, Ashburn, VA, 20147, United States
GET MORE INFORMATION






