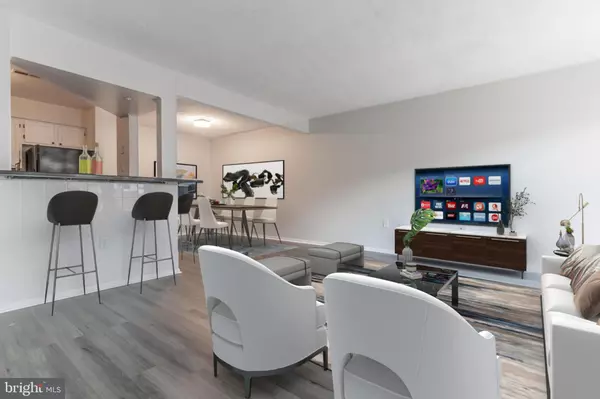$310,000
$310,000
For more information regarding the value of a property, please contact us for a free consultation.
3 Beds
3 Baths
1,620 SqFt
SOLD DATE : 11/04/2022
Key Details
Sold Price $310,000
Property Type Condo
Sub Type Condo/Co-op
Listing Status Sold
Purchase Type For Sale
Square Footage 1,620 sqft
Price per Sqft $191
Subdivision Stonington
MLS Listing ID VAPW2036954
Sold Date 11/04/22
Style Colonial
Bedrooms 3
Full Baths 2
Half Baths 1
Condo Fees $217/mo
HOA Fees $99/mo
HOA Y/N Y
Abv Grd Liv Area 1,620
Originating Board BRIGHT
Year Built 1986
Annual Tax Amount $2,918
Tax Year 2022
Property Description
Welcome Home to this Commuterâs Dream, Located in the Stonington Community. This 3 Level Townhouse Style Condo features 3 Bedrooms and 2.5 Bathrooms with Proper Upgrades Throughout. The Open Floor Plan boasts a Large and Spacious Living/Dining and Open Kitchen along with a Hardscaped Front Patio, perfect for Entertaining. The Second level includes the Laundry Room, Two Bedrooms and Full Bathroom. The Third level features the Spacious Primary Suite with a Large Walk-in Closet and Ensuite Bathroom.
Renovations include: Brand New Fencing and Shed in front, New Pella Windows, New Duralux Floors, New Carpet, New Behr Luxury Paint, New Light Fixtures, and more. Community includes 2 reserved parking spaces #143 and Visitor Parking, Playground and Outdoor Pool. Convenient to Shopping, Dining, Malls, Airport, Parks, VRE, Rt. 234, Rt. 66 and Rt 28.
Location
State VA
County Prince William
Zoning RPC
Interior
Hot Water Electric
Heating Heat Pump(s)
Cooling Central A/C
Heat Source Electric
Exterior
Garage Spaces 2.0
Amenities Available Community Center, Common Grounds, Pool - Outdoor, Reserved/Assigned Parking, Tennis Courts
Waterfront N
Water Access N
Accessibility None
Total Parking Spaces 2
Garage N
Building
Story 3
Foundation Slab
Sewer Public Sewer
Water Public
Architectural Style Colonial
Level or Stories 3
Additional Building Above Grade, Below Grade
New Construction N
Schools
School District Prince William County Public Schools
Others
Pets Allowed Y
HOA Fee Include Common Area Maintenance,Ext Bldg Maint,Management,Pool(s),Recreation Facility,Trash,Water
Senior Community No
Tax ID 7697-53-4825.01
Ownership Condominium
Special Listing Condition Standard
Pets Description No Pet Restrictions
Read Less Info
Want to know what your home might be worth? Contact us for a FREE valuation!

Our team is ready to help you sell your home for the highest possible price ASAP

Bought with Vicki Cloud • EXIT Realty Pros

43777 Central Station Dr, Suite 390, Ashburn, VA, 20147, United States
GET MORE INFORMATION






