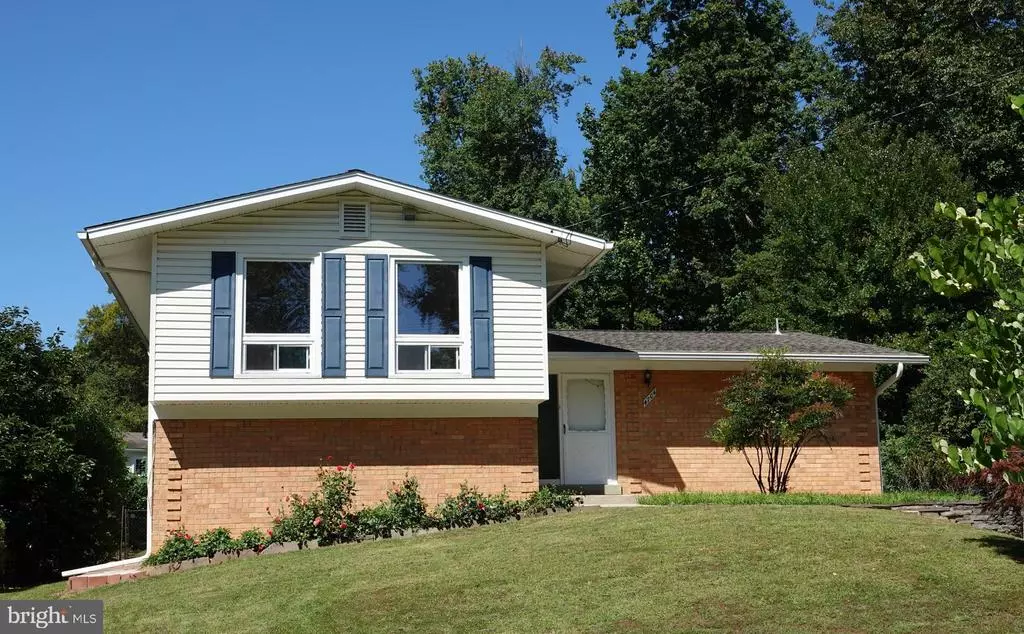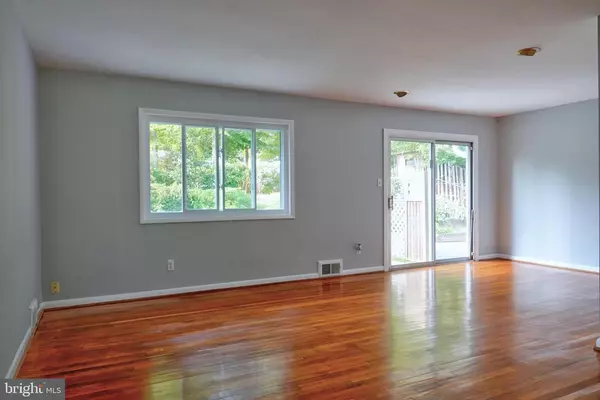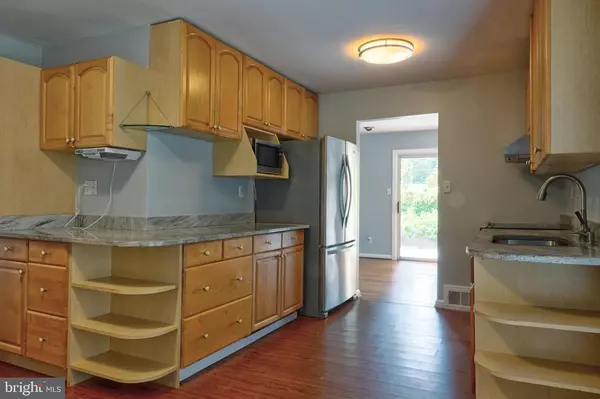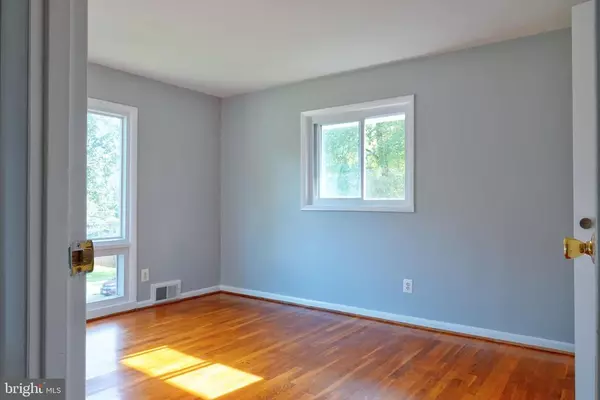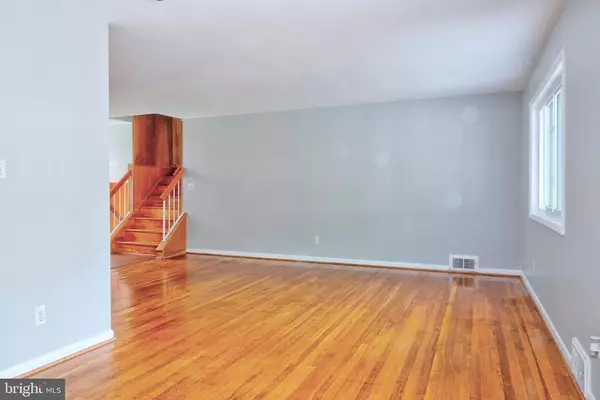$508,888
$508,000
0.2%For more information regarding the value of a property, please contact us for a free consultation.
5 Beds
3 Baths
1,915 SqFt
SOLD DATE : 11/09/2020
Key Details
Sold Price $508,888
Property Type Single Family Home
Sub Type Detached
Listing Status Sold
Purchase Type For Sale
Square Footage 1,915 sqft
Price per Sqft $265
Subdivision Manor Woods
MLS Listing ID MDMC726502
Sold Date 11/09/20
Style Split Level
Bedrooms 5
Full Baths 3
HOA Y/N N
Abv Grd Liv Area 1,415
Originating Board BRIGHT
Year Built 1965
Annual Tax Amount $4,850
Tax Year 2019
Lot Size 10,876 Sqft
Acres 0.25
Property Description
New price as of Oct 5. Beautifully renovated 3 split level sits on quarter acre lot in sought after Manor Woods. Home features inviting living room, dinning room with sliding door to patio and huge backyard, kitchen with side door that offers convenience in and out through drive way, hardwood on top level, living room, dinning, updated kitchen including granite counter top, maple cabinets, stainless steel appliances. 4 generous size bedrooms and 2 full bath on top level, walk in closet in primary bedroom, lower level offers recreation room, bedroom and full bath. expanded parking space can accommodate 5 car parking , fully fenced backyard surrounding by mature trees, it is also good place for vegetable gardening and entertaining. All windows have been replaced. Roof and siding are replaced in the past few years with CertainTeed Landmark Plus, manufacturers warranty to apply, limited lifetime, Labor lifetime, upgraded gutter system with leaf filter guards. The seller will provide buyer 1-year home warranty. It is close to metro, Rock Creek Park, shopping and restaurant. Open House Sunday, Oct 11 from 1pm to 4pm.
Location
State MD
County Montgomery
Zoning R90
Rooms
Basement Fully Finished, Side Entrance, Walkout Level
Interior
Hot Water Natural Gas
Heating Forced Air
Cooling Central A/C
Equipment Dishwasher, Disposal, Dryer, Dryer - Electric, Oven/Range - Electric, Range Hood, Refrigerator, Washer
Appliance Dishwasher, Disposal, Dryer, Dryer - Electric, Oven/Range - Electric, Range Hood, Refrigerator, Washer
Heat Source Natural Gas
Exterior
Water Access N
Accessibility None
Garage N
Building
Story 3
Sewer Public Sewer
Water Public
Architectural Style Split Level
Level or Stories 3
Additional Building Above Grade, Below Grade
New Construction N
Schools
School District Montgomery County Public Schools
Others
Senior Community No
Tax ID 161301443712
Ownership Fee Simple
SqFt Source Assessor
Special Listing Condition Standard
Read Less Info
Want to know what your home might be worth? Contact us for a FREE valuation!

Our team is ready to help you sell your home for the highest possible price ASAP

Bought with Max Grangien • The ONE Street Company

43777 Central Station Dr, Suite 390, Ashburn, VA, 20147, United States
GET MORE INFORMATION

