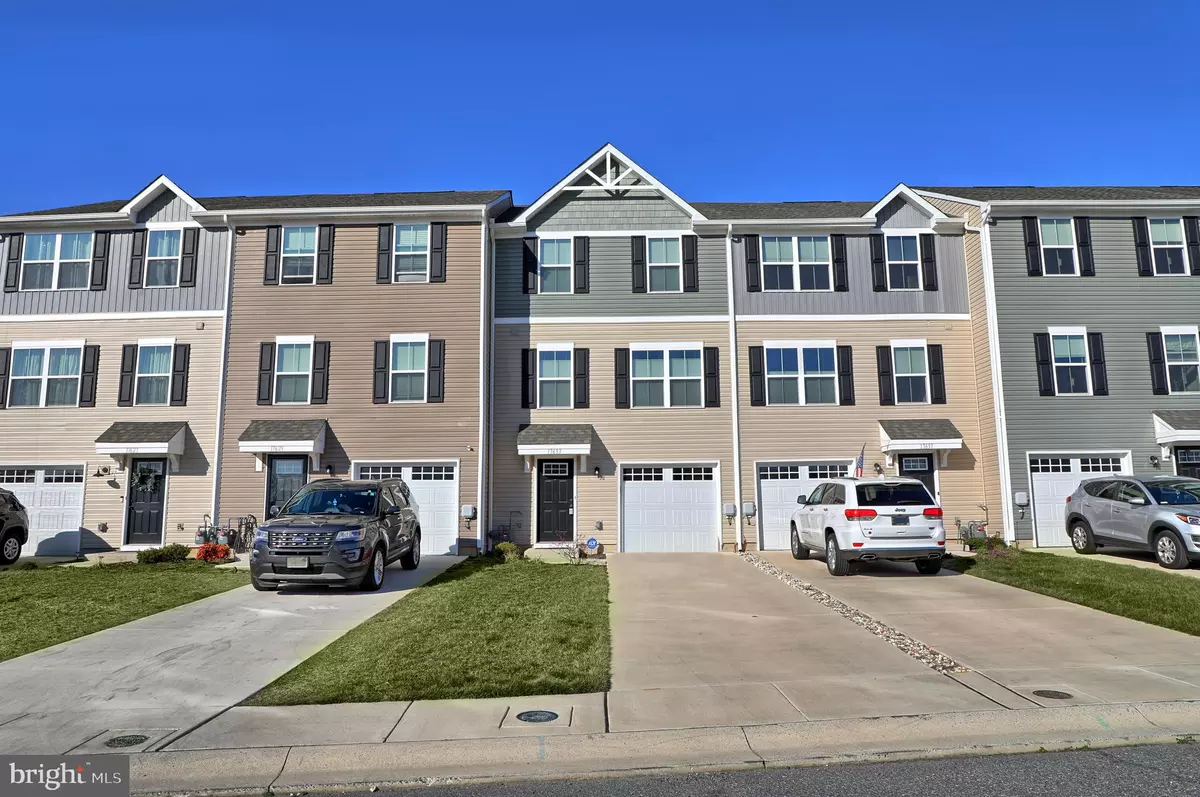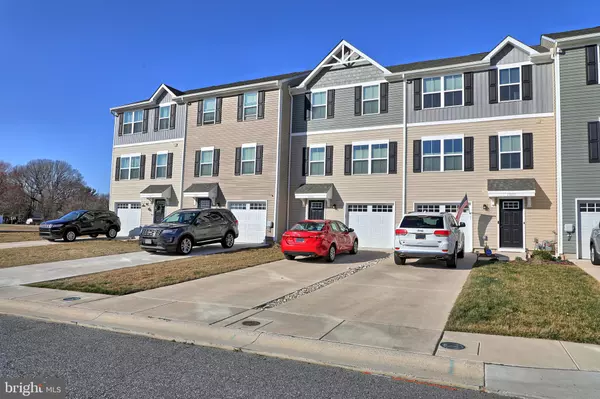$229,900
$239,900
4.2%For more information regarding the value of a property, please contact us for a free consultation.
3 Beds
3 Baths
1,300 SqFt
SOLD DATE : 07/30/2021
Key Details
Sold Price $229,900
Property Type Townhouse
Sub Type Interior Row/Townhouse
Listing Status Sold
Purchase Type For Sale
Square Footage 1,300 sqft
Price per Sqft $176
Subdivision Brookstone Trace
MLS Listing ID DESU179628
Sold Date 07/30/21
Style Side-by-Side
Bedrooms 3
Full Baths 2
Half Baths 1
HOA Fees $16
HOA Y/N Y
Abv Grd Liv Area 1,300
Originating Board BRIGHT
Year Built 2019
Annual Tax Amount $1,045
Tax Year 2020
Lot Size 3,049 Sqft
Acres 0.07
Lot Dimensions 20.00 x 126.00
Property Description
This 3 bedroom 2.5 bathroom townhouse is situated in the quiet community of Brookstone Trace and has been beautifully maintained. The entry level highlights a one-car garage and a bonus area that can be converted into an additional living space or the mancave of your dreams! Make your way to the second level where entertaining guests will be a breeze in the generous, open concept living, kitchen and dining space. Break out your inner chef in the updated kitchen with sleek black cabinets, sparkling granite countertops and stainless steel appliances. Unwind in the cozy living space or soak up some sunshine on the new composite back deck. The third level features a master bedroom with an en suite bathroom, two additional bedrooms and another full bathroom - allowing room for everyone! Priced to sell, this home won't last long - schedule your private tour today to check out this charming property!
Location
State DE
County Sussex
Area Cedar Creek Hundred (31004)
Zoning TN
Interior
Interior Features Carpet, Ceiling Fan(s), Combination Kitchen/Dining, Combination Kitchen/Living, Dining Area, Family Room Off Kitchen, Floor Plan - Open, Kitchen - Eat-In, Primary Bath(s), Recessed Lighting, Tub Shower
Hot Water Tankless
Heating Forced Air
Cooling Central A/C
Flooring Vinyl, Carpet
Equipment Range Hood, Built-In Range, Refrigerator, Dishwasher, Disposal, Washer, Dryer, Water Heater, Built-In Microwave
Appliance Range Hood, Built-In Range, Refrigerator, Dishwasher, Disposal, Washer, Dryer, Water Heater, Built-In Microwave
Heat Source Natural Gas
Laundry Has Laundry, Upper Floor
Exterior
Exterior Feature Deck(s)
Garage Built In, Garage Door Opener
Garage Spaces 1.0
Amenities Available Jog/Walk Path
Water Access N
Accessibility None
Porch Deck(s)
Attached Garage 1
Total Parking Spaces 1
Garage Y
Building
Lot Description Open
Story 3
Sewer Public Sewer
Water Public
Architectural Style Side-by-Side
Level or Stories 3
Additional Building Above Grade, Below Grade
New Construction N
Schools
School District Milford
Others
HOA Fee Include Trash,Snow Removal,Lawn Maintenance,Common Area Maintenance
Senior Community No
Tax ID 130-03.00-451.00
Ownership Fee Simple
SqFt Source Estimated
Security Features Smoke Detector,Carbon Monoxide Detector(s)
Acceptable Financing Cash, Conventional, USDA, VA, FHA
Listing Terms Cash, Conventional, USDA, VA, FHA
Financing Cash,Conventional,USDA,VA,FHA
Special Listing Condition Standard
Read Less Info
Want to know what your home might be worth? Contact us for a FREE valuation!

Our team is ready to help you sell your home for the highest possible price ASAP

Bought with Richard Barr • Long & Foster Real Estate, Inc.

43777 Central Station Dr, Suite 390, Ashburn, VA, 20147, United States
GET MORE INFORMATION






