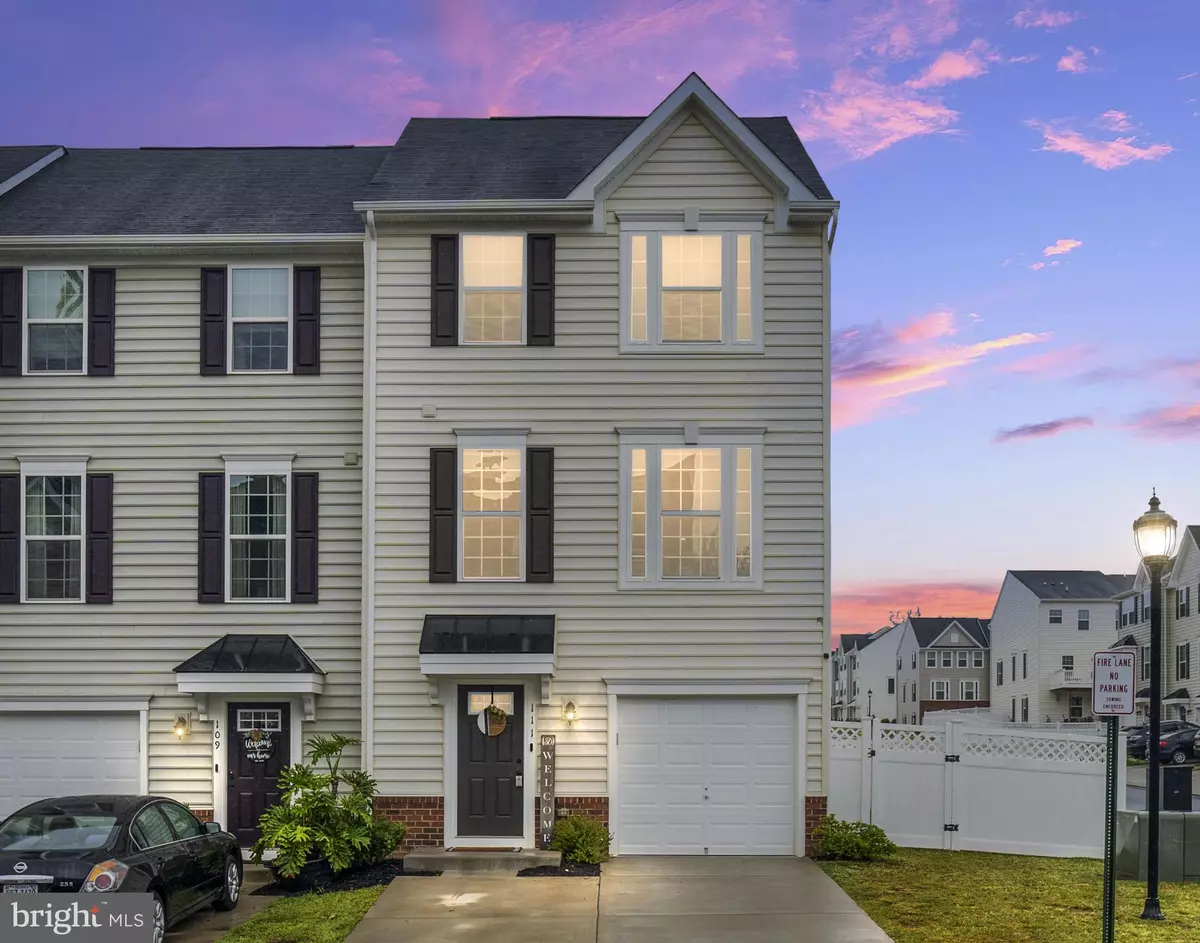$405,000
$410,000
1.2%For more information regarding the value of a property, please contact us for a free consultation.
3 Beds
3 Baths
2,160 SqFt
SOLD DATE : 07/29/2022
Key Details
Sold Price $405,000
Property Type Townhouse
Sub Type End of Row/Townhouse
Listing Status Sold
Purchase Type For Sale
Square Footage 2,160 sqft
Price per Sqft $187
Subdivision Rappahannock Landing
MLS Listing ID VAST2013228
Sold Date 07/29/22
Style Traditional
Bedrooms 3
Full Baths 2
Half Baths 1
HOA Fees $85/mo
HOA Y/N Y
Abv Grd Liv Area 2,160
Originating Board BRIGHT
Year Built 2020
Annual Tax Amount $2,404
Tax Year 2021
Lot Size 2,940 Sqft
Acres 0.07
Property Description
An amazing opportunity to become a member of the Rappahannock landing community! This sought after end unit townhome features 3Bedrooms and 2.5Bathrooms. Meticulously maintained with lots of natural light, spacious eat-in kitchen, lots of cabinet space with a large island, and over size pantry. Relax on a beautifully maintained composite deck, or BBQ over looking the community. The master suit offers a tray ceiling and walk-in closet. The master bathroom is filled with natural light, and the shower offers duel shower heads. The entry level is perfect for entertaining either inside or outside in the spacious fenced in back yard with a sitting patio. Single car garage, with two car driveway parking. Strategically built near additional visitor parking for your friends or family to have a short walk to your home! 3 miles to the VRE, less than 1 mile to I95 and only minutes to downtown Fredericksburg! This community has it all! Pool, Clubhouse, and play ground for kids!
Location
State VA
County Stafford
Zoning R2
Interior
Interior Features Floor Plan - Open, Ceiling Fan(s), Kitchen - Island, Pantry, Recessed Lighting, Sprinkler System, Upgraded Countertops, Wood Floors, Window Treatments
Hot Water Electric
Heating Forced Air
Cooling Central A/C
Equipment Built-In Microwave, Dishwasher, Disposal, Oven/Range - Gas, Refrigerator, Stainless Steel Appliances, Washer, Dryer
Appliance Built-In Microwave, Dishwasher, Disposal, Oven/Range - Gas, Refrigerator, Stainless Steel Appliances, Washer, Dryer
Heat Source Natural Gas
Exterior
Garage Garage - Front Entry
Garage Spaces 1.0
Waterfront N
Water Access N
Accessibility None
Attached Garage 1
Total Parking Spaces 1
Garage Y
Building
Story 3
Foundation Concrete Perimeter
Sewer Public Sewer
Water Public
Architectural Style Traditional
Level or Stories 3
Additional Building Above Grade, Below Grade
New Construction N
Schools
School District Stafford County Public Schools
Others
Senior Community No
Tax ID 53M 4 519
Ownership Fee Simple
SqFt Source Assessor
Special Listing Condition Standard
Read Less Info
Want to know what your home might be worth? Contact us for a FREE valuation!

Our team is ready to help you sell your home for the highest possible price ASAP

Bought with Kamal Parakh • Customer Realty LLC

43777 Central Station Dr, Suite 390, Ashburn, VA, 20147, United States
GET MORE INFORMATION






