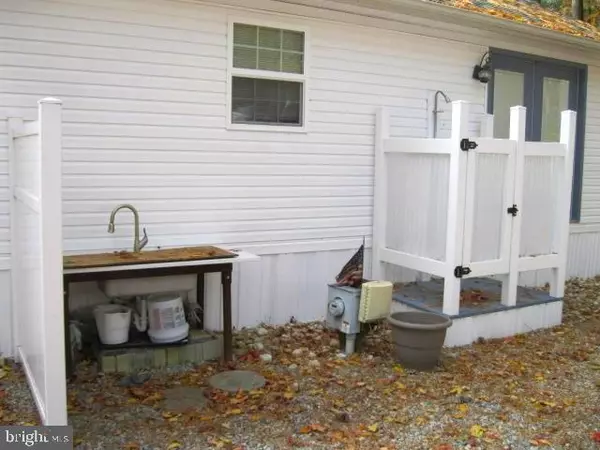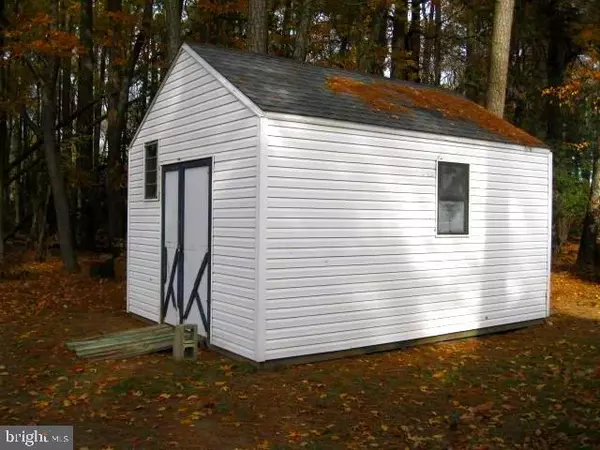$57,125
$69,900
18.3%For more information regarding the value of a property, please contact us for a free consultation.
2 Beds
2 Baths
1,122 SqFt
SOLD DATE : 04/30/2020
Key Details
Sold Price $57,125
Property Type Mobile Home
Sub Type Mobile Pre 1976
Listing Status Sold
Purchase Type For Sale
Square Footage 1,122 sqft
Price per Sqft $50
Subdivision White House Beach
MLS Listing ID DESU152258
Sold Date 04/30/20
Style Modular/Pre-Fabricated
Bedrooms 2
Full Baths 2
HOA Y/N N
Abv Grd Liv Area 1,122
Originating Board BRIGHT
Land Lease Amount 595.0
Land Lease Frequency Monthly
Year Built 1970
Annual Tax Amount $283
Tax Year 2019
Lot Dimensions 0.00 x 0.00
Property Description
Charming home just steps from the Indian River. Many updates including cathedral ceilings throughout, drywall, all doors and windows, laminate and vinyl flooring just to name a few. There is plenty of attic storage as well. When entering, you can tell this home is loved and is ready for a new owner to enjoy. Outside, you will find a large shed with electric, a fish cleaning station, as well as a private outdoor shower. This community provides breath taking views of the Indian River and Inlet bridge. It also provides discounted boat slip/jet-ski slip rentals, a marina, fishing piers, boat ramps, a sandy beach, tennis and basketball courts, playground and various common area fields. Very close to great restaurants, shopping, golf, and more. Call today to schedule your own personal tour before this great opportunity is gone!
Location
State DE
County Sussex
Area Indian River Hundred (31008)
Zoning RESIDENTIAL
Rooms
Other Rooms Living Room, Dining Room, Primary Bedroom, Bedroom 2, Kitchen, Bathroom 2, Primary Bathroom
Main Level Bedrooms 2
Interior
Interior Features Ceiling Fan(s), Combination Dining/Living, Dining Area, Entry Level Bedroom, Primary Bath(s), Tub Shower, Attic, Recessed Lighting
Hot Water Electric
Heating Baseboard - Electric, Forced Air, Heat Pump(s)
Cooling Central A/C
Flooring Laminated, Vinyl
Equipment Built-In Microwave, Dishwasher, Disposal, Exhaust Fan, Refrigerator, Washer/Dryer Stacked, Water Heater, Dryer - Electric, Oven/Range - Gas
Fireplace N
Window Features Replacement,Vinyl Clad
Appliance Built-In Microwave, Dishwasher, Disposal, Exhaust Fan, Refrigerator, Washer/Dryer Stacked, Water Heater, Dryer - Electric, Oven/Range - Gas
Heat Source Electric, Propane - Leased
Laundry Has Laundry, Main Floor
Exterior
Exterior Feature Deck(s)
Utilities Available Cable TV Available, Phone Available, Propane
Water Access N
View Marina, Street, Trees/Woods
Roof Type Asphalt,Shingle
Street Surface Black Top,Paved
Accessibility None
Porch Deck(s)
Garage N
Building
Lot Description Backs to Trees, Partly Wooded
Story 1
Foundation Crawl Space
Sewer Public Sewer
Water Public
Architectural Style Modular/Pre-Fabricated
Level or Stories 1
Additional Building Above Grade, Below Grade
Structure Type Dry Wall,Vaulted Ceilings
New Construction N
Schools
Elementary Schools Long Neck
Middle Schools Millsboro
High Schools Indian River
School District Indian River
Others
Pets Allowed Y
Senior Community No
Tax ID 234-30.00-6.00-5846
Ownership Land Lease
SqFt Source Assessor
Security Features Smoke Detector
Acceptable Financing Cash, Conventional
Horse Property N
Listing Terms Cash, Conventional
Financing Cash,Conventional
Special Listing Condition Standard
Pets Allowed Breed Restrictions, Number Limit
Read Less Info
Want to know what your home might be worth? Contact us for a FREE valuation!

Our team is ready to help you sell your home for the highest possible price ASAP

Bought with JILL GREEN • 4 SHORE REALTY LLC

43777 Central Station Dr, Suite 390, Ashburn, VA, 20147, United States
GET MORE INFORMATION






