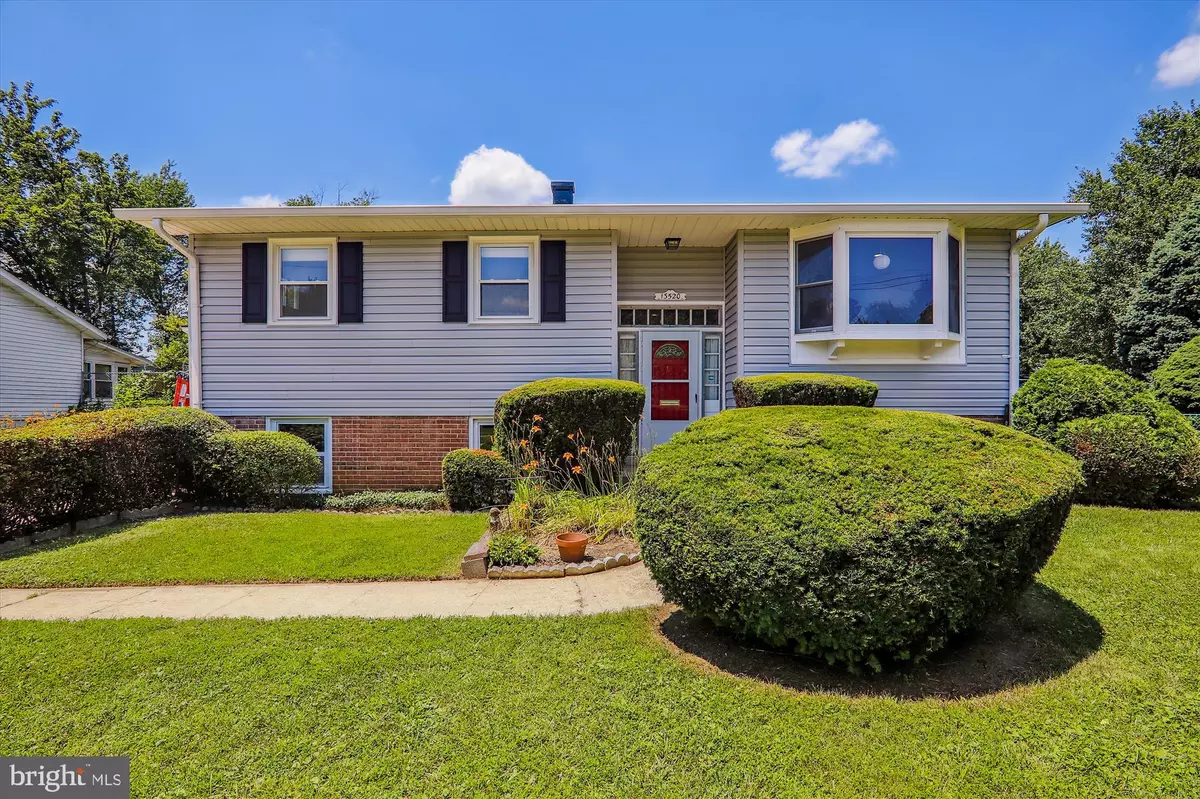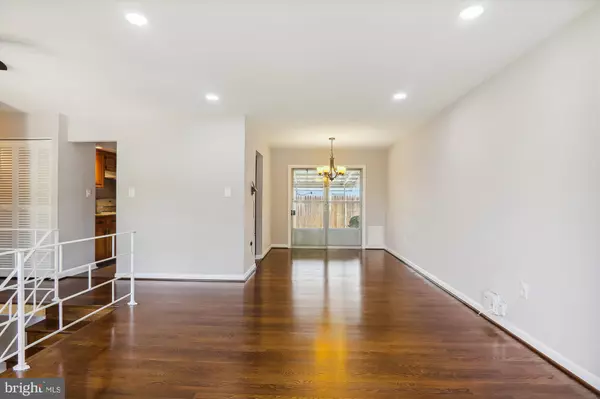$485,000
$460,000
5.4%For more information regarding the value of a property, please contact us for a free consultation.
4 Beds
2 Baths
1,976 SqFt
SOLD DATE : 07/29/2022
Key Details
Sold Price $485,000
Property Type Single Family Home
Sub Type Detached
Listing Status Sold
Purchase Type For Sale
Square Footage 1,976 sqft
Price per Sqft $245
Subdivision Wheaton Woods
MLS Listing ID MDMC2057570
Sold Date 07/29/22
Style Split Foyer
Bedrooms 4
Full Baths 2
HOA Y/N N
Abv Grd Liv Area 1,040
Originating Board BRIGHT
Year Built 1961
Annual Tax Amount $4,220
Tax Year 2022
Lot Size 7,123 Sqft
Acres 0.16
Property Description
Welcome home to cozy Wheaton Woods. This almost 2000 square foot split-level home is nestled on a large corner lot with room to grow! Upgrades to this home include new paint throughout, new recessed lighting, new roof, updated kitchen with granite countertops, and hardwood floors throughout. The upper level boasts 3 decent sized bedrooms and 2 full bathrooms, and the finished lower level has a large recreation room that can double as a 4th large bedroom. Exterior of the home includes an oversized covered flagstone patio, plenty of green space, and two additional sheds for storage. Situated close to commuter routes, grocery stores, shopping, schools, and county recreational areas/parks. $500 off closing costs with preferred title company and FREE appraisal with preferred lender.
Location
State MD
County Montgomery
Zoning R60
Rooms
Basement Full, Improved, Interior Access, Outside Entrance
Main Level Bedrooms 3
Interior
Interior Features Dining Area, Floor Plan - Traditional
Hot Water Natural Gas
Heating Baseboard - Electric
Cooling Central A/C
Flooring Carpet, Hardwood, Tile/Brick, Vinyl
Equipment Compactor, Built-In Range, Dishwasher, Disposal, Dryer, Oven/Range - Electric, Refrigerator, Washer
Fireplace N
Appliance Compactor, Built-In Range, Dishwasher, Disposal, Dryer, Oven/Range - Electric, Refrigerator, Washer
Heat Source Electric
Exterior
Water Access N
Roof Type Architectural Shingle
Accessibility None
Garage N
Building
Story 2
Foundation Block
Sewer Public Sewer
Water Public
Architectural Style Split Foyer
Level or Stories 2
Additional Building Above Grade, Below Grade
Structure Type Dry Wall
New Construction N
Schools
School District Montgomery County Public Schools
Others
Pets Allowed Y
Senior Community No
Tax ID 161301271326
Ownership Fee Simple
SqFt Source Estimated
Acceptable Financing Cash, Conventional, FHA, FHA 203(k), VA
Listing Terms Cash, Conventional, FHA, FHA 203(k), VA
Financing Cash,Conventional,FHA,FHA 203(k),VA
Special Listing Condition Standard
Pets Description No Pet Restrictions
Read Less Info
Want to know what your home might be worth? Contact us for a FREE valuation!

Our team is ready to help you sell your home for the highest possible price ASAP

Bought with Tayaa Mraihi • Long & Foster Real Estate, Inc.

43777 Central Station Dr, Suite 390, Ashburn, VA, 20147, United States
GET MORE INFORMATION






