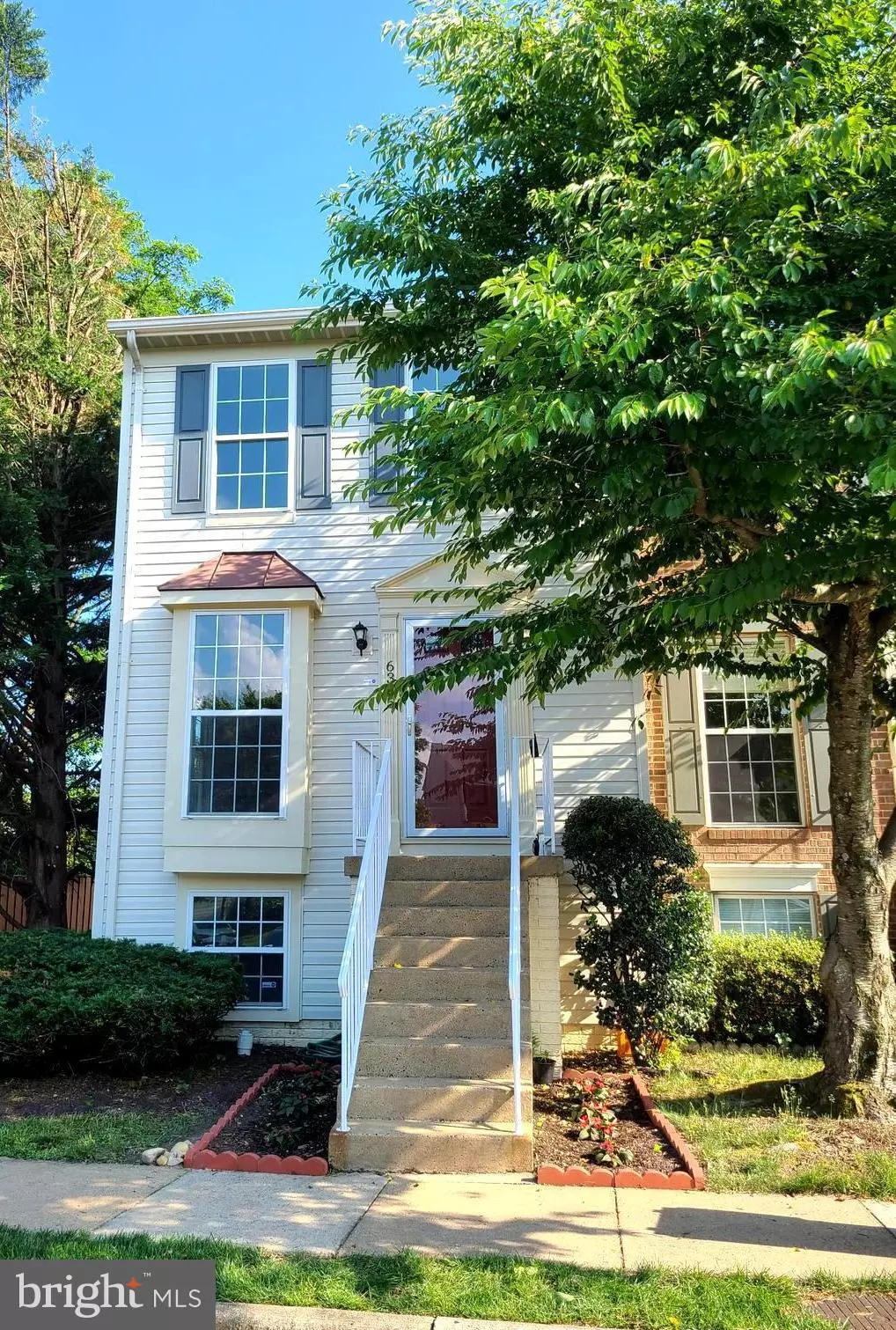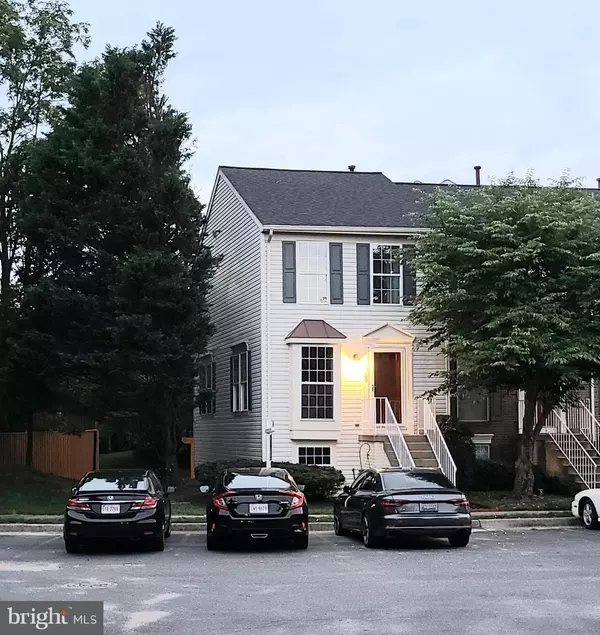$490,000
$459,000
6.8%For more information regarding the value of a property, please contact us for a free consultation.
3 Beds
4 Baths
1,466 SqFt
SOLD DATE : 07/19/2021
Key Details
Sold Price $490,000
Property Type Townhouse
Sub Type End of Row/Townhouse
Listing Status Sold
Purchase Type For Sale
Square Footage 1,466 sqft
Price per Sqft $334
Subdivision Japonica
MLS Listing ID VAFX1205624
Sold Date 07/19/21
Style Colonial
Bedrooms 3
Full Baths 3
Half Baths 1
HOA Fees $118/qua
HOA Y/N Y
Abv Grd Liv Area 996
Originating Board BRIGHT
Year Built 1995
Annual Tax Amount $4,564
Tax Year 2020
Lot Size 1,626 Sqft
Acres 0.04
Property Description
Beautiful End-Unit with 3 stories , 3 bedrooms , 4 baths in a Great neighborhood, Fantastic Location !!! *** Tons of natural lights thanks to End-Unit*** New Roof *** New floorings, Beautiful Hardwood floors *** Fresh Painted All Interior, Exterior, and Deck *** Many other updates including Bathrooms, New All light features throughout,.... *** Open Floor Plan: Spacious living room that opens to dining and kitchen*** Gourmet eat-in kitchen has Large Pantry, recent upgraded Granite Island & Countertop, New Stainless Steel all Appliances and Built-in Microwave *** Nice Deck off the Dining area. *** Dual Master Suites each with their own full bathrooms on UL.*** ***Fully finished Walk-Out basement: a spacious Bedroom, Full Bathroom, Rec. Room can be a spacious office space, laundry room with washer/dryer, storage room, utility room with storage space *** Verizon Internet/Cable, Satelite Dish, Security Alarm systems are ready, *** Other Updates: HVAC 2018, Water Heater 2018.*** Close To Everything: few minutes to all major highways; Short walk to 2 metro stations Franconia/Springfield Metros; Springfield Mall, Kingstowne Center; Banks, Restaurants, Diversity Super Markets...***Great community amenities: low HOA fee, 2 assigned parkings, a lot of guest parking, swimming pool, tennis court, tot lot, trails, free shuttle to metro,. etc...... *** This home is the ONLY End-Unit TH in this area 22150 available on the market***
Location
State VA
County Fairfax
Zoning 308
Rooms
Other Rooms Living Room, Dining Room, Primary Bedroom, Bedroom 2, Bedroom 3, Kitchen, Laundry, Recreation Room, Storage Room, Utility Room, Bathroom 2, Bathroom 3, Primary Bathroom, Half Bath
Basement Full, Walkout Level, Fully Finished, Connecting Stairway
Interior
Interior Features Breakfast Area, Floor Plan - Open, Kitchen - Eat-In, Pantry, Primary Bath(s), Upgraded Countertops
Hot Water Natural Gas
Heating Forced Air
Cooling Central A/C
Flooring Carpet, Ceramic Tile, Hardwood
Equipment Built-In Microwave, Dishwasher, Disposal, Dryer, Oven/Range - Gas, Refrigerator, Washer, Water Heater
Window Features Double Pane
Appliance Built-In Microwave, Dishwasher, Disposal, Dryer, Oven/Range - Gas, Refrigerator, Washer, Water Heater
Heat Source Natural Gas
Laundry Basement, Has Laundry
Exterior
Parking On Site 2
Amenities Available Pool - Outdoor, Reserved/Assigned Parking, Tot Lots/Playground, Common Grounds, Jog/Walk Path, Tennis Courts, Transportation Service
Waterfront N
Water Access N
View Trees/Woods
Roof Type Asphalt
Accessibility None
Garage N
Building
Story 3
Sewer Public Sewer
Water Public
Architectural Style Colonial
Level or Stories 3
Additional Building Above Grade, Below Grade
New Construction N
Schools
School District Fairfax County Public Schools
Others
HOA Fee Include Management,Pool(s),Snow Removal,Trash,Bus Service
Senior Community No
Tax ID 0911 23 0102
Ownership Fee Simple
SqFt Source Assessor
Special Listing Condition Standard
Read Less Info
Want to know what your home might be worth? Contact us for a FREE valuation!

Our team is ready to help you sell your home for the highest possible price ASAP

Bought with Abraham Endale • Samson Properties

43777 Central Station Dr, Suite 390, Ashburn, VA, 20147, United States
GET MORE INFORMATION






