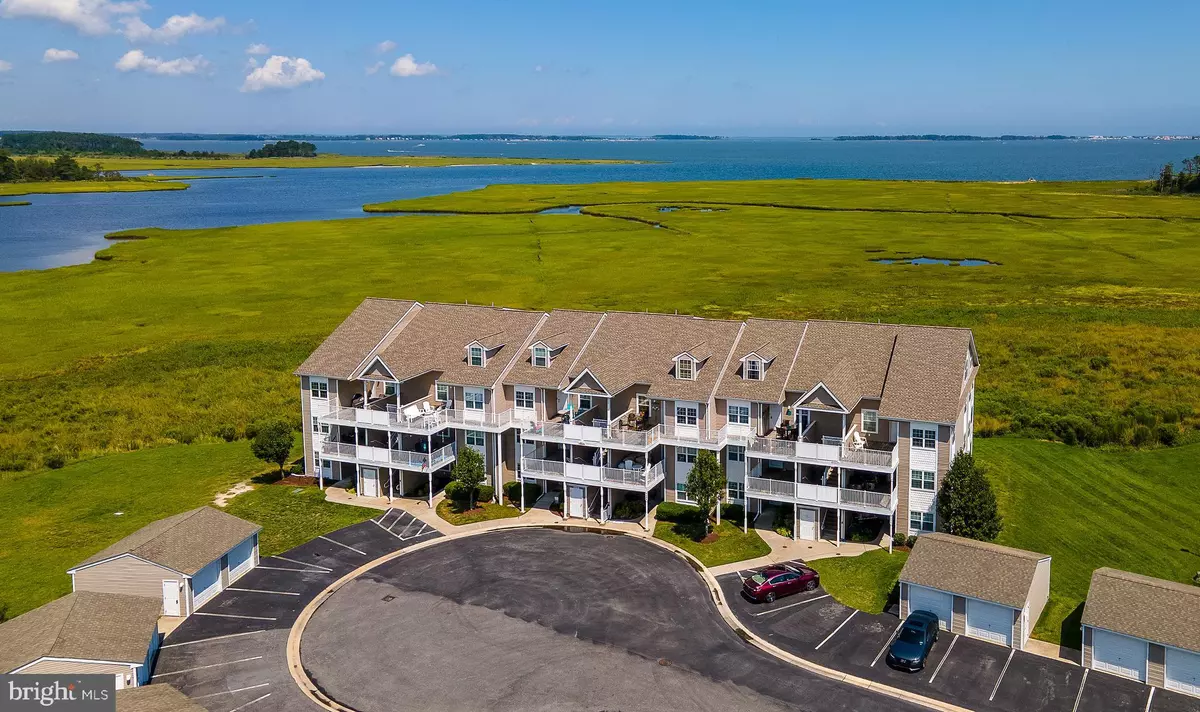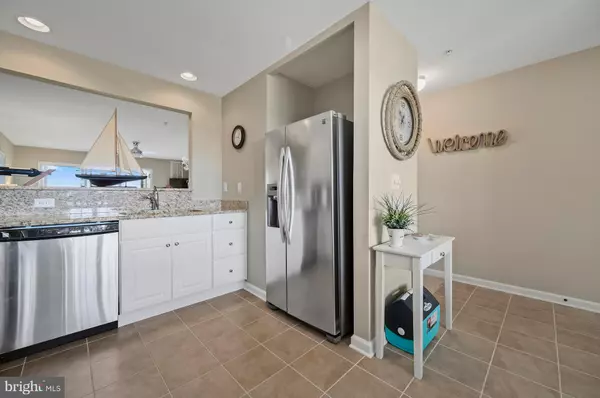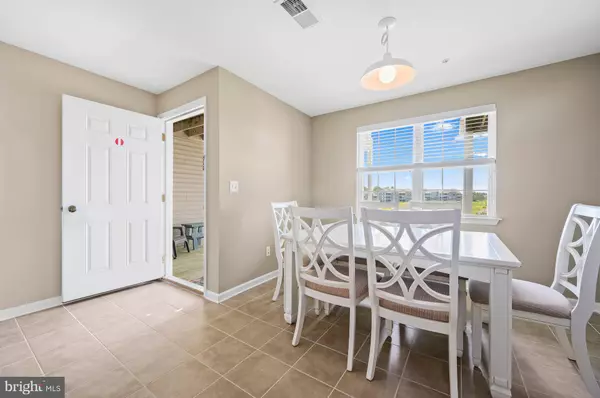$275,000
$269,900
1.9%For more information regarding the value of a property, please contact us for a free consultation.
2 Beds
2 Baths
1,166 SqFt
SOLD DATE : 10/22/2020
Key Details
Sold Price $275,000
Property Type Condo
Sub Type Condo/Co-op
Listing Status Sold
Purchase Type For Sale
Square Footage 1,166 sqft
Price per Sqft $235
Subdivision Bethany Bay
MLS Listing ID DESU166938
Sold Date 10/22/20
Style Coastal,Unit/Flat
Bedrooms 2
Full Baths 2
Condo Fees $213/mo
HOA Fees $98/qua
HOA Y/N Y
Abv Grd Liv Area 1,166
Originating Board BRIGHT
Year Built 2011
Annual Tax Amount $675
Tax Year 2020
Lot Dimensions 0.00 x 0.00
Property Description
Beautiful views of Collins Creek and the Indian River Bay greet you from the minute you walk in the front door. Photos don't do it justice! This designer furnished, 2nd floor, 2-bedroom condo has been impeccably kept and is ready for the new owner to start making their own memories! The eat-in kitchen offers white cabinetry, granite counters, and stainless appliances. Both bathrooms have new, modern toilets and updated vanities. Wake up every morning to fantastic views from the master bedroom or relax by the fireplace to watch the wildlife from the comfort of your living room. Unwind after a day at the beach on the screened porch, or catch the sunsets from the front deck with views of the creek. This home is sold with a detached garage, providing plenty of room for all of your beach toys! Bethany Bay offers something for all ages, including a community pool, boat ramp, kayak launch, fishing pier, boat storage, nature trails, 9-hole golf course, gym, tennis, basketball, and volleyball courts.
Location
State DE
County Sussex
Area Baltimore Hundred (31001)
Zoning RESIDENTIAL
Rooms
Main Level Bedrooms 2
Interior
Interior Features Ceiling Fan(s), Entry Level Bedroom, Kitchen - Eat-In, Primary Bath(s), Recessed Lighting, Sprinkler System, Upgraded Countertops
Hot Water Electric
Heating Heat Pump(s)
Cooling Central A/C
Flooring Ceramic Tile, Carpet
Fireplaces Number 1
Fireplaces Type Electric
Equipment Built-In Microwave, Dishwasher, Disposal, Oven/Range - Electric, Refrigerator, Stainless Steel Appliances, Washer/Dryer Stacked, Water Heater
Furnishings Yes
Fireplace Y
Appliance Built-In Microwave, Dishwasher, Disposal, Oven/Range - Electric, Refrigerator, Stainless Steel Appliances, Washer/Dryer Stacked, Water Heater
Heat Source Electric
Exterior
Exterior Feature Deck(s), Porch(es), Screened
Parking Features Garage - Front Entry
Garage Spaces 1.0
Amenities Available Basketball Courts, Club House, Fitness Center, Golf Course, Jog/Walk Path, Pier/Dock, Pool - Outdoor, Tennis Courts, Tot Lots/Playground, Volleyball Courts, Water/Lake Privileges
Water Access N
View Bay, Creek/Stream
Accessibility None
Porch Deck(s), Porch(es), Screened
Total Parking Spaces 1
Garage Y
Building
Lot Description Stream/Creek
Story 1
Unit Features Garden 1 - 4 Floors
Sewer Public Sewer
Water Public
Architectural Style Coastal, Unit/Flat
Level or Stories 1
Additional Building Above Grade, Below Grade
New Construction N
Schools
School District Indian River
Others
HOA Fee Include Common Area Maintenance,Ext Bldg Maint,Insurance,Lawn Maintenance,Management,Pier/Dock Maintenance,Pool(s),Snow Removal,Trash,Water
Senior Community No
Tax ID 134-08.00-42.00-66-3
Ownership Condominium
Special Listing Condition Standard
Read Less Info
Want to know what your home might be worth? Contact us for a FREE valuation!

Our team is ready to help you sell your home for the highest possible price ASAP

Bought with Robert Lawrence Greason • Active Adults Realty

43777 Central Station Dr, Suite 390, Ashburn, VA, 20147, United States
GET MORE INFORMATION






