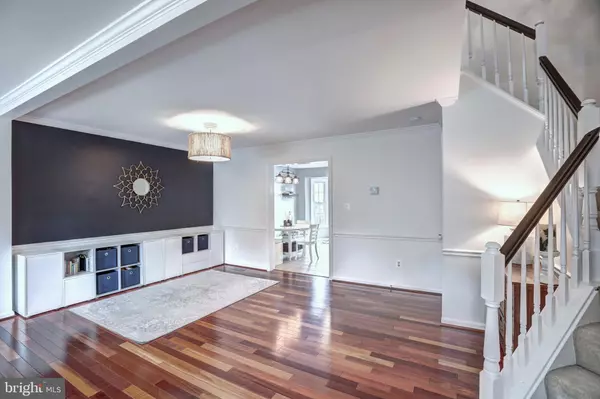$528,000
$515,000
2.5%For more information regarding the value of a property, please contact us for a free consultation.
3 Beds
4 Baths
2,146 SqFt
SOLD DATE : 07/08/2021
Key Details
Sold Price $528,000
Property Type Townhouse
Sub Type Interior Row/Townhouse
Listing Status Sold
Purchase Type For Sale
Square Footage 2,146 sqft
Price per Sqft $246
Subdivision Ashburn Farm
MLS Listing ID VALO440094
Sold Date 07/08/21
Style Other
Bedrooms 3
Full Baths 2
Half Baths 2
HOA Fees $100/mo
HOA Y/N Y
Abv Grd Liv Area 2,146
Originating Board BRIGHT
Year Built 1994
Annual Tax Amount $4,367
Tax Year 2021
Lot Size 1,742 Sqft
Acres 0.04
Property Description
Beautifully Situated Brick Townhome! Enjoy a HUGE DECK with private view and Fully Fenced Rear Yard, Bump out Breakfast Room with Bay Window and door to Deck, Family Room, Beautifully Updated Kitchen with Brand New Stainless Appliances and Granite Countertops, Brand Newly Updated Bathrooms, Sparkling Hardwood and Fresh Paint throughout, Brand New Washer and Dryer, Cozy Fireplace in 2nd Family Room with French Doors to Paver Patio, Newer HVAC and Roof, Chimney Freshly Cleaned Enjoy the Neighborhood Pool and other Amenities You'll Love it Here
No Showings until Saturday 6/12 at noon
Location
State VA
County Loudoun
Zoning 19
Rooms
Other Rooms Living Room, Dining Room, Primary Bedroom, Bedroom 2, Bedroom 3, Kitchen, Family Room, Breakfast Room, Recreation Room, Bathroom 2, Primary Bathroom, Half Bath
Basement Connecting Stairway, Front Entrance, Fully Finished, Garage Access, Heated, Improved, Interior Access, Outside Entrance, Walkout Level
Interior
Interior Features Breakfast Area, Carpet, Crown Moldings, Family Room Off Kitchen, Floor Plan - Open, Floor Plan - Traditional, Formal/Separate Dining Room, Kitchen - Gourmet, Pantry, Primary Bath(s), Recessed Lighting, Soaking Tub, Stall Shower, Tub Shower, Upgraded Countertops, Walk-in Closet(s), Wood Floors, Other
Hot Water Natural Gas
Heating Forced Air
Cooling Central A/C
Flooring Hardwood, Carpet, Ceramic Tile
Fireplaces Number 1
Heat Source Natural Gas
Laundry Has Laundry
Exterior
Garage Garage - Front Entry, Inside Access
Garage Spaces 1.0
Fence Fully
Utilities Available Under Ground
Waterfront N
Water Access N
View Other
Street Surface Black Top
Accessibility >84\" Garage Door
Attached Garage 1
Total Parking Spaces 1
Garage Y
Building
Story 3
Sewer Public Sewer
Water Public
Architectural Style Other
Level or Stories 3
Additional Building Above Grade, Below Grade
New Construction N
Schools
Elementary Schools Cedar Lane
Middle Schools Trailside
High Schools Stone Bridge
School District Loudoun County Public Schools
Others
Senior Community No
Tax ID 117187134000
Ownership Fee Simple
SqFt Source Assessor
Special Listing Condition Standard
Read Less Info
Want to know what your home might be worth? Contact us for a FREE valuation!

Our team is ready to help you sell your home for the highest possible price ASAP

Bought with Joseph I Doman • Pearson Smith Realty, LLC

43777 Central Station Dr, Suite 390, Ashburn, VA, 20147, United States
GET MORE INFORMATION






