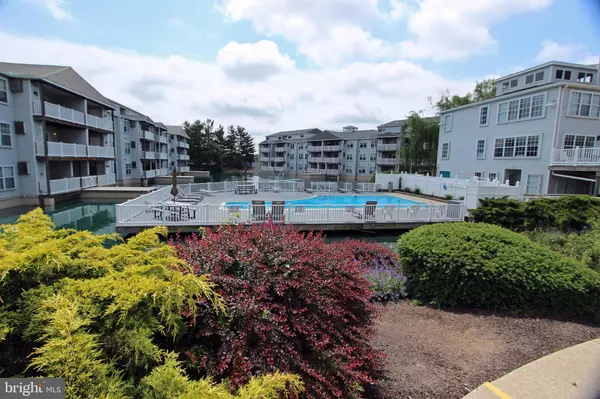$89,500
$94,900
5.7%For more information regarding the value of a property, please contact us for a free consultation.
1 Bed
1 Bath
SOLD DATE : 02/18/2020
Key Details
Sold Price $89,500
Property Type Condo
Sub Type Condo/Co-op
Listing Status Sold
Purchase Type For Sale
Subdivision Waters Edge
MLS Listing ID DENC492898
Sold Date 02/18/20
Style Contemporary
Bedrooms 1
Full Baths 1
Condo Fees $244/mo
HOA Y/N Y
Originating Board BRIGHT
Year Built 1991
Annual Tax Amount $1,111
Tax Year 2019
Lot Dimensions 0.00 x 0.00
Property Description
Open and Bright Main Level Contemporary Condo with Lake View. This condo in a very Convenient Location has Fresh Paint and New Carpets. Expansive Living Room showcases French Doors to a Main Level 12 x 8' Deck with Vinyl Railing and Peaceful Lake Views. Breakfast Bar Overlooking the Pass-through to the Updated Kitchen with Black and Stainless Appliances Including a Slide in Gas Range, Newer Countertops and Cabinets. 8 x6 Laundry Rm includes Washer/Dryer and additional Cabinetry. Spacious Bedroom with Double Windows with Lake View, lots of closet space. Also Showcases a Double Wide Granite Vanity with Designer Wash Bowl Under Designer lights and Side Window to private Shower Tub combo. A new HVAC System in 2017. Condo fee includes: Club House, Pool, Health Club, Trash removal, Snow Removal, Exterior Maintenance & Insurance, & Common Area Maintenance. Easy access to Major Highways, U of DE, Shopping & Entertainment. Hurry to make this one yours! Much Cheaper than renting!
Location
State DE
County New Castle
Area Newark/Glasgow (30905)
Zoning NCAP
Rooms
Other Rooms Living Room, Dining Room, Primary Bedroom, Kitchen, Laundry, Primary Bathroom
Main Level Bedrooms 1
Interior
Interior Features Ceiling Fan(s), Crown Moldings, Entry Level Bedroom, Wainscotting, Window Treatments
Cooling Central A/C
Equipment Dishwasher, Disposal, Dryer - Electric, Oven/Range - Gas, Refrigerator, Washer
Appliance Dishwasher, Disposal, Dryer - Electric, Oven/Range - Gas, Refrigerator, Washer
Heat Source Propane - Leased
Laundry Main Floor
Exterior
Exterior Feature Deck(s)
Amenities Available Pool - Outdoor, Club House, Exercise Room
Water Access Y
Roof Type Asphalt
Accessibility None
Porch Deck(s)
Garage N
Building
Story 1
Unit Features Garden 1 - 4 Floors
Sewer Public Sewer
Water Public
Architectural Style Contemporary
Level or Stories 1
Additional Building Above Grade, Below Grade
New Construction N
Schools
School District Christina
Others
HOA Fee Include Common Area Maintenance,Trash,Water,Snow Removal,Cable TV
Senior Community No
Tax ID 11-017.00-048.C.0003
Ownership Condominium
Acceptable Financing Cash, Conventional
Listing Terms Cash, Conventional
Financing Cash,Conventional
Special Listing Condition Standard
Read Less Info
Want to know what your home might be worth? Contact us for a FREE valuation!

Our team is ready to help you sell your home for the highest possible price ASAP

Bought with Michael A Saunders • Remax Vision

43777 Central Station Dr, Suite 390, Ashburn, VA, 20147, United States
GET MORE INFORMATION






