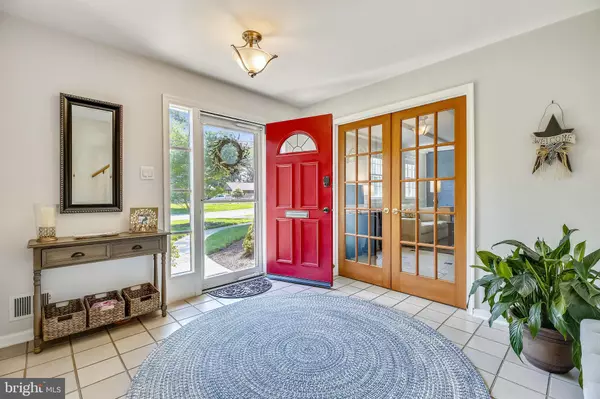$860,104
$799,000
7.6%For more information regarding the value of a property, please contact us for a free consultation.
4 Beds
3 Baths
2,500 SqFt
SOLD DATE : 07/21/2021
Key Details
Sold Price $860,104
Property Type Single Family Home
Sub Type Detached
Listing Status Sold
Purchase Type For Sale
Square Footage 2,500 sqft
Price per Sqft $344
Subdivision Tilden Woods
MLS Listing ID MDMC2000518
Sold Date 07/21/21
Style Bi-level
Bedrooms 4
Full Baths 3
HOA Y/N N
Abv Grd Liv Area 1,200
Originating Board BRIGHT
Year Built 1962
Annual Tax Amount $7,438
Tax Year 2020
Lot Size 10,364 Sqft
Acres 0.24
Property Description
Located on a quiet cul de sac in the heart of the highly desirable Tildenwood neighborhood, this charming colonial home has been lovingly maintained and updated. Upon entry, you have a large foyer, rec room with fireplace (updated with baseboard heating in 2019), guest room and full bath, plus lots of storage space and an awesome workshop space in the oversized garage (remodeled in 2019 and a rare find in Tildenwood). Walk up the stairs to the large open floorplan with loads of natural light. The family room/dining room combo and access to the HUGE deck (fresh stain in 2019) provides the open concept buyers love. An updated kitchen with granite countertops and stainless appliances plus three spacious bedrooms and two updated baths (including primary bedroom en suite) complete this floor. Access the back deck from either the family room or kitchen, making dining al fresco easy. The large, flat, manicured backyard is a rare find in Old Farm. Truly your own outdoor oasis, yet still close to 270, Pike & Rose, shops and restaurants. Some other updates to note include New Hot Water Heater (2021), Smart home automation (front door lock, main water shut off, overhead lighting, and exterior lighting), New main water shut off (2019), and custom closets (2016). Located in the Greater Farmland Community where we hold community events throughout the year, have access to two amazing community pools and Tilden Woods Park (with tennis courts, playground, baseball field, walking paths, and a creek!)
Location
State MD
County Montgomery
Zoning R90
Rooms
Basement Partially Finished
Main Level Bedrooms 1
Interior
Hot Water Natural Gas
Heating Forced Air
Cooling Central A/C
Fireplaces Number 1
Heat Source Natural Gas
Exterior
Garage Garage - Front Entry
Garage Spaces 1.0
Waterfront N
Water Access N
Accessibility None
Attached Garage 1
Total Parking Spaces 1
Garage Y
Building
Story 2
Sewer Public Sewer
Water Public
Architectural Style Bi-level
Level or Stories 2
Additional Building Above Grade, Below Grade
New Construction N
Schools
School District Montgomery County Public Schools
Others
Senior Community No
Tax ID 160400109406
Ownership Fee Simple
SqFt Source Assessor
Special Listing Condition Standard
Read Less Info
Want to know what your home might be worth? Contact us for a FREE valuation!

Our team is ready to help you sell your home for the highest possible price ASAP

Bought with Karen K Thibeau • Long & Foster Real Estate, Inc.

43777 Central Station Dr, Suite 390, Ashburn, VA, 20147, United States
GET MORE INFORMATION






