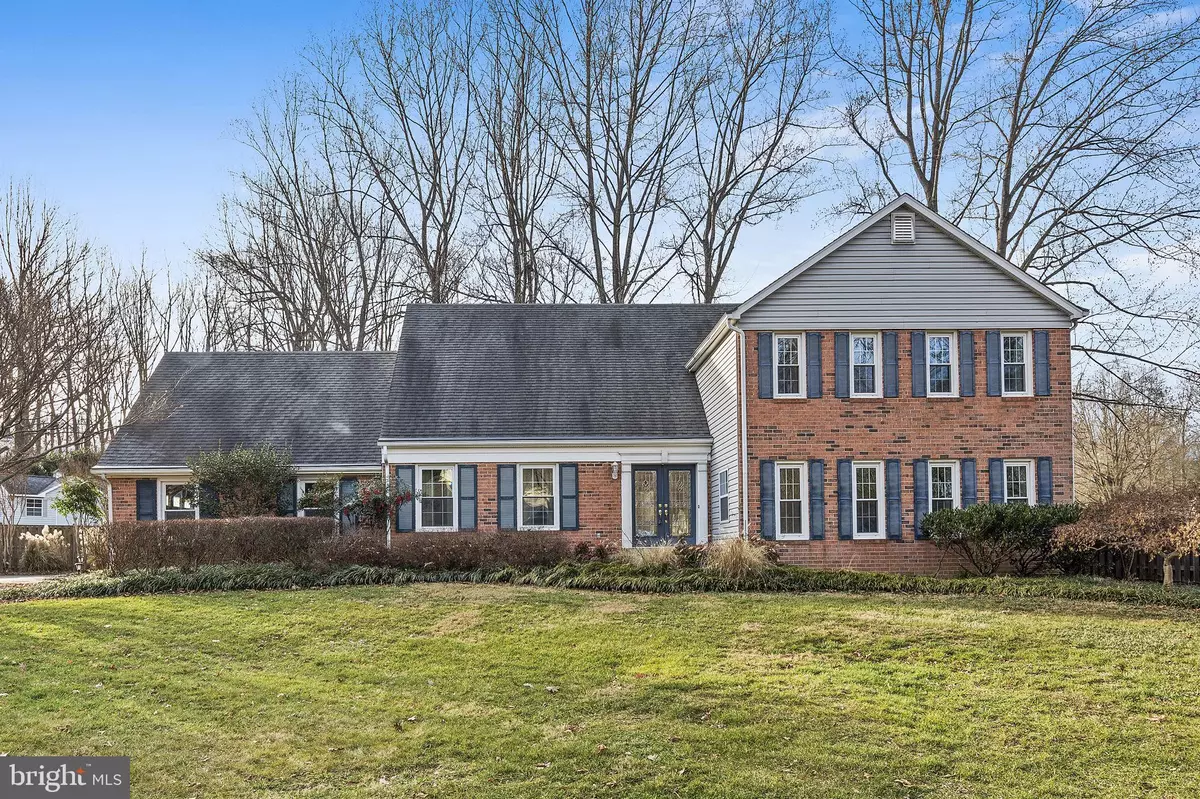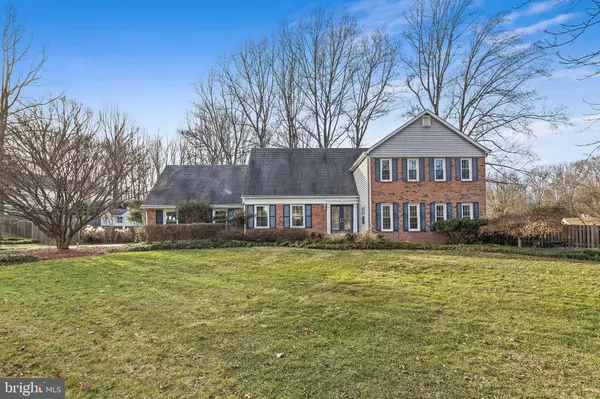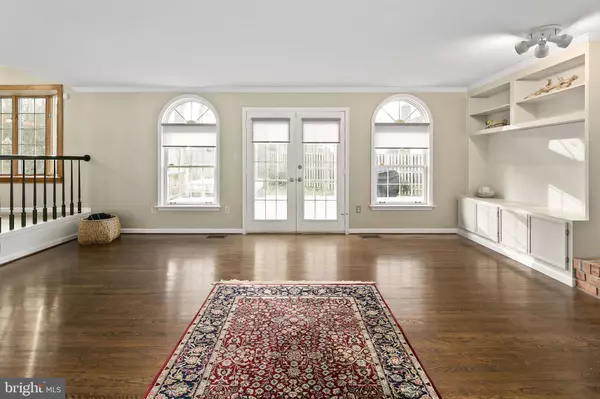$776,500
$774,500
0.3%For more information regarding the value of a property, please contact us for a free consultation.
4 Beds
3 Baths
3,508 SqFt
SOLD DATE : 02/20/2020
Key Details
Sold Price $776,500
Property Type Single Family Home
Sub Type Detached
Listing Status Sold
Purchase Type For Sale
Square Footage 3,508 sqft
Price per Sqft $221
Subdivision Brentwood
MLS Listing ID VAFX1104082
Sold Date 02/20/20
Style Colonial
Bedrooms 4
Full Baths 2
Half Baths 1
HOA Y/N N
Abv Grd Liv Area 2,908
Originating Board BRIGHT
Year Built 1981
Annual Tax Amount $7,980
Tax Year 2019
Lot Size 0.544 Acres
Acres 0.54
Property Description
Gorgeous home on 1/2 acre of land! This elegant home has been exceptionally well maintained and offers a Gourmet Kitchen with Granite counter tops, KraftMaid Cabinets, quality upscale appliances, 2 large sinks, custom range hood & all the bells & whistles to bring out the chef in you! Hardwood floors throughout create a wonderful flow from one space to another. Enjoy the luxurious Master en-suite featuring two walk-in closets and a comfortable bonus sitting area. Designer bathrooms are well appointed and ready for your final touches. NEW 2019 HVAC! The lower level offers multiples options for a media center, personal gym or an art studio! Entertain your guests on the expansive low maintenance composite deck complete w/hot tub, pergola & grill. With a fully fenced in rear scenic yard, this location is private yet close to everything (Costco and Home Depot are just around the corner). Come see what could be your future home during the OPEN house on Sunday January 19th; 1pm-3pm!
Location
State VA
County Fairfax
Zoning RESIDENTIAL
Direction Northeast
Rooms
Other Rooms Living Room, Dining Room, Primary Bedroom, Sitting Room, Bedroom 2, Bedroom 3, Bedroom 4, Kitchen, Family Room, Bathroom 2, Primary Bathroom
Basement Fully Finished, Interior Access, Sump Pump, Windows
Interior
Interior Features Window Treatments, Built-Ins, Carpet, Cedar Closet(s), Ceiling Fan(s), Family Room Off Kitchen, Floor Plan - Open, Formal/Separate Dining Room, Kitchen - Eat-In, Soaking Tub, Walk-in Closet(s), Wet/Dry Bar, Wood Floors
Hot Water Natural Gas
Heating Central
Cooling Central A/C
Flooring Hardwood, Ceramic Tile, Carpet
Fireplaces Number 1
Fireplaces Type Mantel(s), Screen, Wood
Equipment Built-In Microwave, Cooktop, Cooktop - Down Draft, Dishwasher, Disposal, Dryer, Exhaust Fan, Humidifier, Icemaker, Microwave, Oven - Double, Range Hood, Refrigerator, Stainless Steel Appliances, Washer, Water Heater, Built-In Range, Dryer - Electric, Dryer - Front Loading, Oven - Wall, Washer - Front Loading, Washer/Dryer Stacked
Fireplace Y
Window Features Bay/Bow,Double Pane,Screens
Appliance Built-In Microwave, Cooktop, Cooktop - Down Draft, Dishwasher, Disposal, Dryer, Exhaust Fan, Humidifier, Icemaker, Microwave, Oven - Double, Range Hood, Refrigerator, Stainless Steel Appliances, Washer, Water Heater, Built-In Range, Dryer - Electric, Dryer - Front Loading, Oven - Wall, Washer - Front Loading, Washer/Dryer Stacked
Heat Source Natural Gas
Laundry Main Floor
Exterior
Parking Features Additional Storage Area, Garage Door Opener, Garage - Side Entry, Inside Access
Garage Spaces 2.0
Fence Wood, Rear, Fully
Utilities Available Fiber Optics Available
Water Access N
View Trees/Woods
Roof Type Asphalt
Accessibility None
Attached Garage 2
Total Parking Spaces 2
Garage Y
Building
Story 3+
Sewer On Site Septic
Water Public
Architectural Style Colonial
Level or Stories 3+
Additional Building Above Grade, Below Grade
Structure Type Dry Wall
New Construction N
Schools
Elementary Schools Willow Springs
Middle Schools Katherine Johnson
High Schools Fairfax
School District Fairfax County Public Schools
Others
Pets Allowed Y
Senior Community No
Tax ID 0563 09 0069
Ownership Fee Simple
SqFt Source Assessor
Security Features Electric Alarm,Motion Detectors,Security System
Acceptable Financing Cash, Conventional, FHA, VA
Horse Property N
Listing Terms Cash, Conventional, FHA, VA
Financing Cash,Conventional,FHA,VA
Special Listing Condition Standard
Pets Allowed No Pet Restrictions
Read Less Info
Want to know what your home might be worth? Contact us for a FREE valuation!

Our team is ready to help you sell your home for the highest possible price ASAP

Bought with James W Nellis II • Keller Williams Fairfax Gateway
43777 Central Station Dr, Suite 390, Ashburn, VA, 20147, United States
GET MORE INFORMATION






