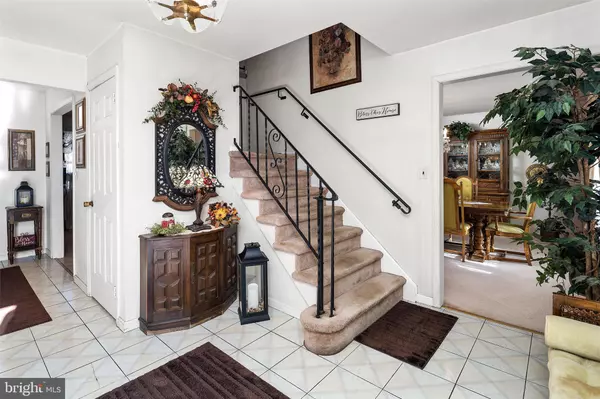$394,900
$384,900
2.6%For more information regarding the value of a property, please contact us for a free consultation.
5 Beds
3 Baths
3,015 SqFt
SOLD DATE : 04/30/2021
Key Details
Sold Price $394,900
Property Type Single Family Home
Sub Type Detached
Listing Status Sold
Purchase Type For Sale
Square Footage 3,015 sqft
Price per Sqft $130
Subdivision Delaware Rise
MLS Listing ID NJME307720
Sold Date 04/30/21
Style Colonial
Bedrooms 5
Full Baths 2
Half Baths 1
HOA Y/N N
Abv Grd Liv Area 3,015
Originating Board BRIGHT
Year Built 1978
Annual Tax Amount $12,013
Tax Year 2019
Lot Size 0.681 Acres
Acres 0.68
Lot Dimensions 144.00 x 206.00
Property Description
A stately spacious home in a great mature neighborhood. This 2 story colonial with 5 bedrooms and 2.5 baths sits on a beautiful lot with scenic views. The first floor bedroom may be what your family is looking for and if not great added space for whatever your needs may be. Family room with fireplace. Two car garage and finished basement included with a Brunswick pool table included a (3,000.00) dollar value. New HW heater and washer/dryer. Large park like back yard with covered patio for entertaining. Bilco doors for easy access to the basement. Great commuter access near all major highways and train station.
Location
State NJ
County Mercer
Area Ewing Twp (21102)
Zoning R-1
Rooms
Other Rooms Living Room, Dining Room, Bedroom 2, Bedroom 3, Bedroom 4, Bedroom 5, Kitchen, Family Room, Bedroom 1
Basement Partially Finished
Main Level Bedrooms 1
Interior
Hot Water 60+ Gallon Tank
Heating Forced Air
Cooling Central A/C
Flooring Carpet, Hardwood, Vinyl, Wood
Equipment Washer/Dryer Hookups Only, Water Heater - Tankless
Furnishings Yes
Fireplace N
Appliance Washer/Dryer Hookups Only, Water Heater - Tankless
Heat Source Oil
Laundry Main Floor
Exterior
Exterior Feature Patio(s), Roof
Parking Features Garage - Front Entry
Garage Spaces 4.0
Utilities Available Multiple Phone Lines, Water Available
Water Access N
View Trees/Woods
Roof Type Asphalt
Accessibility Grab Bars Mod, Vehicle Transfer Area
Porch Patio(s), Roof
Attached Garage 2
Total Parking Spaces 4
Garage Y
Building
Story 2
Sewer Public Sewer
Water Public
Architectural Style Colonial
Level or Stories 2
Additional Building Above Grade, Below Grade
Structure Type Block Walls,Dry Wall
New Construction N
Schools
School District Ewing Township Public Schools
Others
Senior Community No
Tax ID 02-00577-00003
Ownership Fee Simple
SqFt Source Assessor
Acceptable Financing Cash, Conventional, FHA
Listing Terms Cash, Conventional, FHA
Financing Cash,Conventional,FHA
Special Listing Condition Standard
Read Less Info
Want to know what your home might be worth? Contact us for a FREE valuation!

Our team is ready to help you sell your home for the highest possible price ASAP

Bought with Gina Marie Mazur • RE/MAX Tri County

43777 Central Station Dr, Suite 390, Ashburn, VA, 20147, United States
GET MORE INFORMATION






