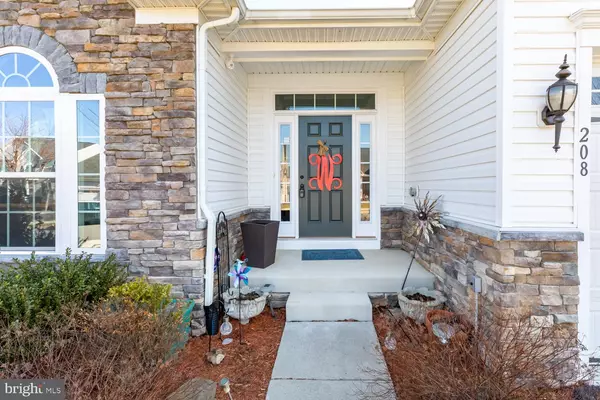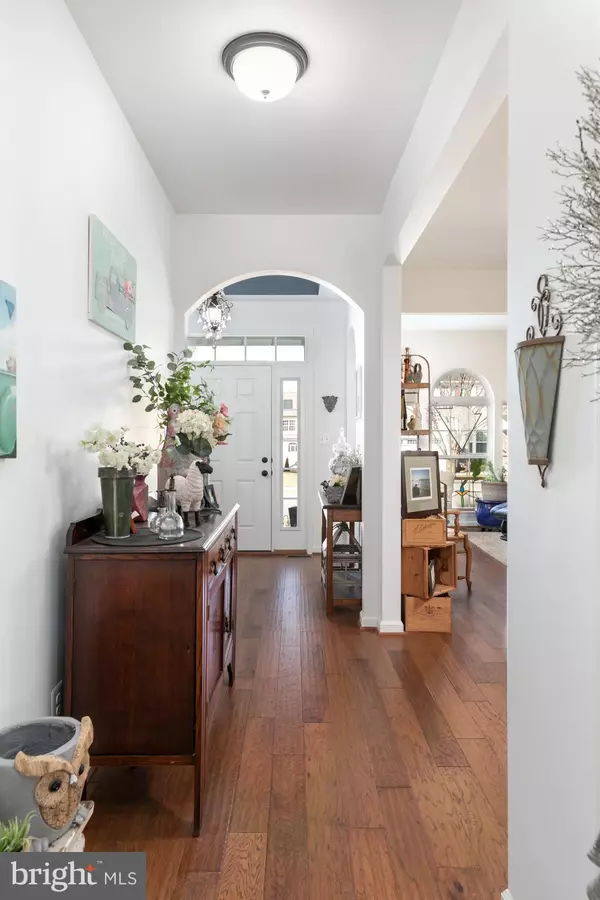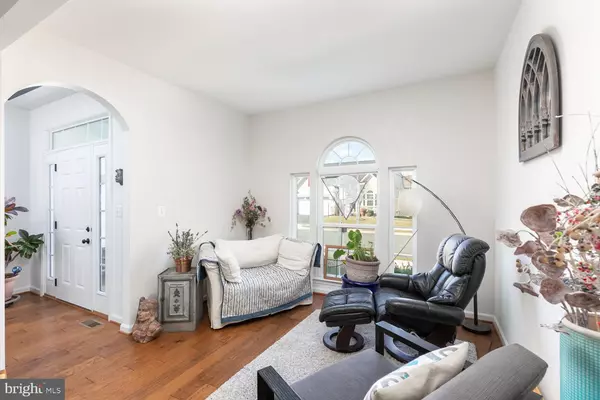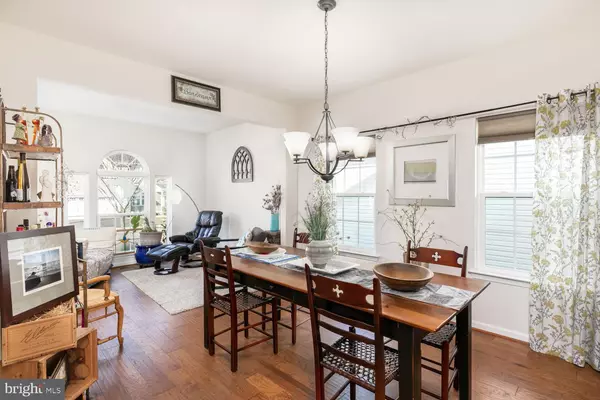$391,000
$408,888
4.4%For more information regarding the value of a property, please contact us for a free consultation.
3 Beds
2 Baths
2,069 SqFt
SOLD DATE : 05/05/2020
Key Details
Sold Price $391,000
Property Type Single Family Home
Sub Type Detached
Listing Status Sold
Purchase Type For Sale
Square Footage 2,069 sqft
Price per Sqft $188
Subdivision Snowden Bridge
MLS Listing ID VAFV155302
Sold Date 05/05/20
Style Craftsman
Bedrooms 3
Full Baths 2
HOA Fees $132/mo
HOA Y/N Y
Abv Grd Liv Area 2,069
Originating Board BRIGHT
Year Built 2013
Annual Tax Amount $1,965
Tax Year 2019
Lot Size 6,970 Sqft
Acres 0.16
Property Description
Active pending release of contract. Welcome Home, this Ryan built Castleton model is situated on a Cul De Sac on a premium lot backing to wood preserve. One level living with full basement. This like new home is turn key. Located in Sowden Bridge with lots of amenities. Including, a pirate themed water park, large sports complex. Close to I 81 and Route 7, for an easy commute. Entering this home, you are greeted with gleaming hardwood floors, bright open rooms, tons of storage, gourmet kitchen with upgraded granite, cooktop, double wall ovens and an island, upgraded cabinets and appliances, vaulted ceiling in 25x20 foot great room with gas fireplace flanked by custom cabinets with granite tops. Large 17x10 foot screened in porch off of the great room with trex deck overlooking tree lined rear yard. Separate dining room for entertaining family and friends. Arched foyer going into master bedroom with tray ceiling, ceiling fan, walk in closets, gorgeous master bath with oversized walk in shower, double bowl vanity with granite counters. Two additional bedrooms, with large closets. Linen closet, full hall bath. Huge laundry room off hallway with sink. Unfinished walk up basement with rear egress. Two car garage with side door. Don't miss this gem in Snowden Bridge.
Location
State VA
County Frederick
Zoning R4
Rooms
Other Rooms Living Room, Dining Room, Primary Bedroom, Bedroom 2, Bedroom 3, Kitchen, Great Room, Screened Porch
Basement Full, Connecting Stairway, Heated, Rough Bath Plumb, Unfinished, Walkout Stairs, Windows
Main Level Bedrooms 3
Interior
Interior Features Breakfast Area, Built-Ins, Carpet, Ceiling Fan(s), Chair Railings, Crown Moldings, Dining Area, Entry Level Bedroom, Family Room Off Kitchen, Floor Plan - Open, Formal/Separate Dining Room, Kitchen - Gourmet, Kitchen - Island, Primary Bath(s), Pantry, Recessed Lighting, Stall Shower, Upgraded Countertops, Walk-in Closet(s), Window Treatments, Wood Floors
Hot Water Natural Gas
Heating Forced Air
Cooling Central A/C
Flooring Ceramic Tile, Hardwood, Fully Carpeted
Fireplaces Number 1
Fireplaces Type Gas/Propane
Equipment Built-In Microwave, Cooktop, Dishwasher, Dryer, Disposal, Dryer - Electric, Exhaust Fan, Humidifier, Oven - Double, Oven - Self Cleaning, Oven - Wall, Refrigerator, Stainless Steel Appliances, Water Conditioner - Rented
Furnishings No
Fireplace Y
Window Features Double Pane,Energy Efficient
Appliance Built-In Microwave, Cooktop, Dishwasher, Dryer, Disposal, Dryer - Electric, Exhaust Fan, Humidifier, Oven - Double, Oven - Self Cleaning, Oven - Wall, Refrigerator, Stainless Steel Appliances, Water Conditioner - Rented
Heat Source Natural Gas
Laundry Main Floor
Exterior
Exterior Feature Enclosed, Porch(es), Screened
Parking Features Garage Door Opener, Inside Access
Garage Spaces 2.0
Fence Fully, Picket, Rear
Utilities Available Fiber Optics Available, Natural Gas Available, Phone Available, Water Available, Electric Available
Amenities Available Jog/Walk Path, Pool - Outdoor
Water Access N
View Garden/Lawn, Trees/Woods
Roof Type Shingle
Street Surface Black Top
Accessibility None
Porch Enclosed, Porch(es), Screened
Attached Garage 2
Total Parking Spaces 2
Garage Y
Building
Story 2
Foundation Concrete Perimeter, Passive Radon Mitigation
Sewer Public Sewer
Water Public
Architectural Style Craftsman
Level or Stories 2
Additional Building Above Grade, Below Grade
Structure Type Dry Wall,Vaulted Ceilings,Tray Ceilings
New Construction N
Schools
Elementary Schools Stonewall
Middle Schools James Wood
High Schools James Wood
School District Frederick County Public Schools
Others
Pets Allowed Y
HOA Fee Include Pool(s),Recreation Facility,Snow Removal,Trash
Senior Community No
Tax ID 44E 2 1 81
Ownership Fee Simple
SqFt Source Assessor
Acceptable Financing Cash, Conventional, FHA, VA
Horse Property N
Listing Terms Cash, Conventional, FHA, VA
Financing Cash,Conventional,FHA,VA
Special Listing Condition Standard
Pets Allowed No Pet Restrictions
Read Less Info
Want to know what your home might be worth? Contact us for a FREE valuation!

Our team is ready to help you sell your home for the highest possible price ASAP

Bought with Kerry Kerry Shannon • Pearson Smith Realty, LLC

43777 Central Station Dr, Suite 390, Ashburn, VA, 20147, United States
GET MORE INFORMATION






