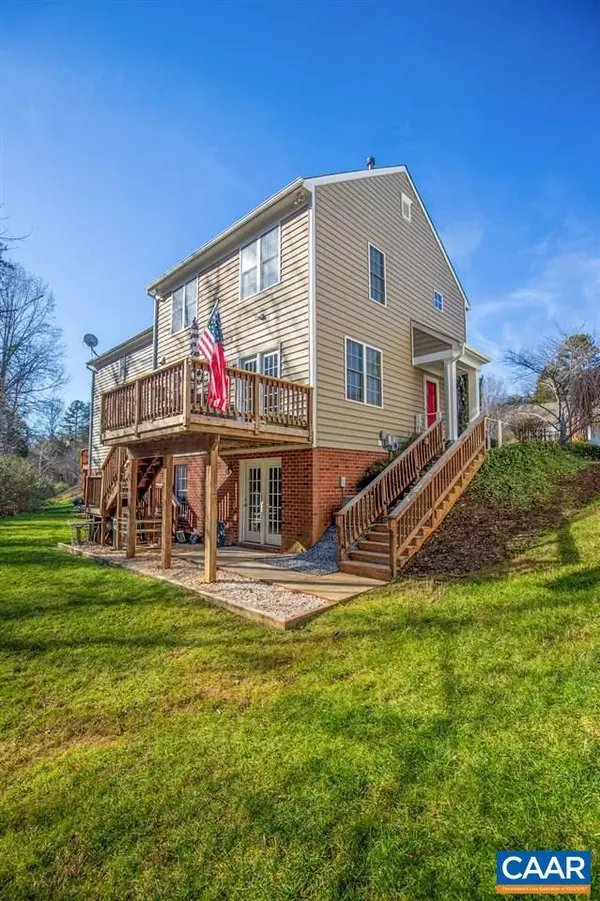$359,900
$359,900
For more information regarding the value of a property, please contact us for a free consultation.
3 Beds
4 Baths
2,088 SqFt
SOLD DATE : 04/29/2021
Key Details
Sold Price $359,900
Property Type Single Family Home
Sub Type Twin/Semi-Detached
Listing Status Sold
Purchase Type For Sale
Square Footage 2,088 sqft
Price per Sqft $172
Subdivision Forest Lakes South
MLS Listing ID 611696
Sold Date 04/29/21
Style Colonial
Bedrooms 3
Full Baths 3
Half Baths 1
HOA Fees $160/qua
HOA Y/N Y
Abv Grd Liv Area 1,560
Originating Board CAAR
Year Built 2004
Annual Tax Amount $2,583
Tax Year 2020
Lot Size 3,920 Sqft
Acres 0.09
Property Description
3 Bedroom, 3 1/2 Bath in desirable Forest Lakes! This home is tucked away in the end unit of the cul-de-sac. Large open kitchen with subway tile and an abundance of cabinet space all over looking the grilling deck.The finished basement has separate entrance, patio and full bath The storage room/work shop is equipped with heat, air, electrical outlets and separate washer, dryer hookups.This home features yard maintenance free living, hard wood flooring, new flooring in basement, walk up attic, 2 washer, dryer hookups and all the amenities Forest Lakes has to offer.The hot water heater and expansion tank were replaced in 2019, All Systems have been maintained. New Deck Planks and New Stair Treads 2020. Agent/Owner.,Maple Cabinets,Fireplace in Living Room
Location
State VA
County Albemarle
Zoning R-1
Rooms
Other Rooms Living Room, Dining Room, Primary Bedroom, Kitchen, Family Room, Laundry, Utility Room, Primary Bathroom, Full Bath, Half Bath, Additional Bedroom
Basement Fully Finished, Interior Access, Outside Entrance, Walkout Level, Windows
Interior
Interior Features Attic, Recessed Lighting
Heating Central, Forced Air, Heat Pump(s)
Cooling Central A/C, Heat Pump(s)
Flooring Carpet, Ceramic Tile, Hardwood, Other
Fireplaces Number 1
Equipment Washer/Dryer Hookups Only, Dishwasher, Disposal, Oven/Range - Gas, Microwave, Refrigerator, Energy Efficient Appliances
Fireplace Y
Window Features Double Hung,Screens
Appliance Washer/Dryer Hookups Only, Dishwasher, Disposal, Oven/Range - Gas, Microwave, Refrigerator, Energy Efficient Appliances
Heat Source Natural Gas
Exterior
Exterior Feature Deck(s), Porch(es)
Amenities Available Club House, Tot Lots/Playground, Tennis Courts, Basketball Courts, Community Center, Exercise Room, Lake, Swimming Pool, Soccer Field, Jog/Walk Path
Roof Type Composite
Accessibility None
Porch Deck(s), Porch(es)
Garage N
Building
Lot Description Cul-de-sac
Story 2
Foundation Concrete Perimeter
Sewer Public Sewer
Water Public
Architectural Style Colonial
Level or Stories 2
Additional Building Above Grade, Below Grade
New Construction N
Schools
Elementary Schools Hollymead
Middle Schools Sutherland
High Schools Albemarle
School District Albemarle County Public Schools
Others
HOA Fee Include Common Area Maintenance,Health Club,Pool(s),Snow Removal,Trash,Lawn Maintenance
Ownership Other
Security Features Security System,Smoke Detector
Special Listing Condition Standard
Read Less Info
Want to know what your home might be worth? Contact us for a FREE valuation!

Our team is ready to help you sell your home for the highest possible price ASAP

Bought with DENISE RAMEY TEAM • LONG & FOSTER - CHARLOTTESVILLE WEST

43777 Central Station Dr, Suite 390, Ashburn, VA, 20147, United States
GET MORE INFORMATION






