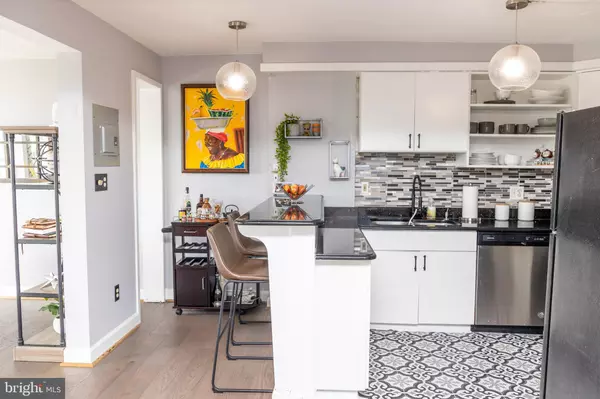$235,000
$239,000
1.7%For more information regarding the value of a property, please contact us for a free consultation.
1 Bed
1 Bath
841 SqFt
SOLD DATE : 09/03/2022
Key Details
Sold Price $235,000
Property Type Condo
Sub Type Condo/Co-op
Listing Status Sold
Purchase Type For Sale
Square Footage 841 sqft
Price per Sqft $279
Subdivision Chelsea Towers
MLS Listing ID MDMC2061624
Sold Date 09/03/22
Style Unit/Flat
Bedrooms 1
Full Baths 1
Condo Fees $465/mo
HOA Y/N N
Abv Grd Liv Area 841
Originating Board BRIGHT
Year Built 1979
Annual Tax Amount $2,038
Tax Year 2021
Property Description
This is a perfect, spacious, move-in ready 1 bedroom 1 bath opportunity for someone looking to be close to some of the best amenities Bethesda has to offer for one of the lowest condo fees in town. Enjoy new hardwood floors throughout the unit (2021), new kitchen appliances (range, dishwasher, microwave - 2021), new kitchen flooring (2021) a completely renovated bathroom with a luxurious shower and double vanity (2022), new electric panel (2020), modern paint throughout (2021), new lighting fixtures (2020), a new garbage disposal (2022), a modern floating entertainment center (2020), and a brand new HVAC system (August 2022)! Inside the building, enjoy the great amenities the building has to offer such as the 24-hour concierge, a fitness center, pool, tennis courts, and party room. Montgomery Mall and Transit Center are both within walking distance as is Cabin John Regional Park so you can feel free to leave your car behind in the parking lot with ample spaces. Close to commuter routes 270 & 495,
Location
State MD
County Montgomery
Zoning 011
Rooms
Main Level Bedrooms 1
Interior
Hot Water Electric
Heating Forced Air
Cooling Central A/C
Equipment Negotiable
Fireplace N
Heat Source Electric
Laundry Common
Exterior
Amenities Available Concierge, Elevator, Extra Storage, Fitness Center, Laundry Facilities, Party Room, Pool - Outdoor, Tennis Courts
Waterfront N
Water Access N
Accessibility None
Parking Type Parking Lot, On Street
Garage N
Building
Story 1
Unit Features Hi-Rise 9+ Floors
Sewer Public Sewer
Water Public
Architectural Style Unit/Flat
Level or Stories 1
Additional Building Above Grade, Below Grade
New Construction N
Schools
Elementary Schools Ashburton
Middle Schools North Bethesda
High Schools Walter Johnson
School District Montgomery County Public Schools
Others
Pets Allowed N
HOA Fee Include Common Area Maintenance,Pool(s),Recreation Facility,Reserve Funds,Trash,Water
Senior Community No
Tax ID 161002319036
Ownership Condominium
Security Features Desk in Lobby
Acceptable Financing Cash, FHA, Conventional, VA
Listing Terms Cash, FHA, Conventional, VA
Financing Cash,FHA,Conventional,VA
Special Listing Condition Standard
Read Less Info
Want to know what your home might be worth? Contact us for a FREE valuation!

Our team is ready to help you sell your home for the highest possible price ASAP

Bought with Paul E Biciocchi • Forum Properties, Inc.

43777 Central Station Dr, Suite 390, Ashburn, VA, 20147, United States
GET MORE INFORMATION






