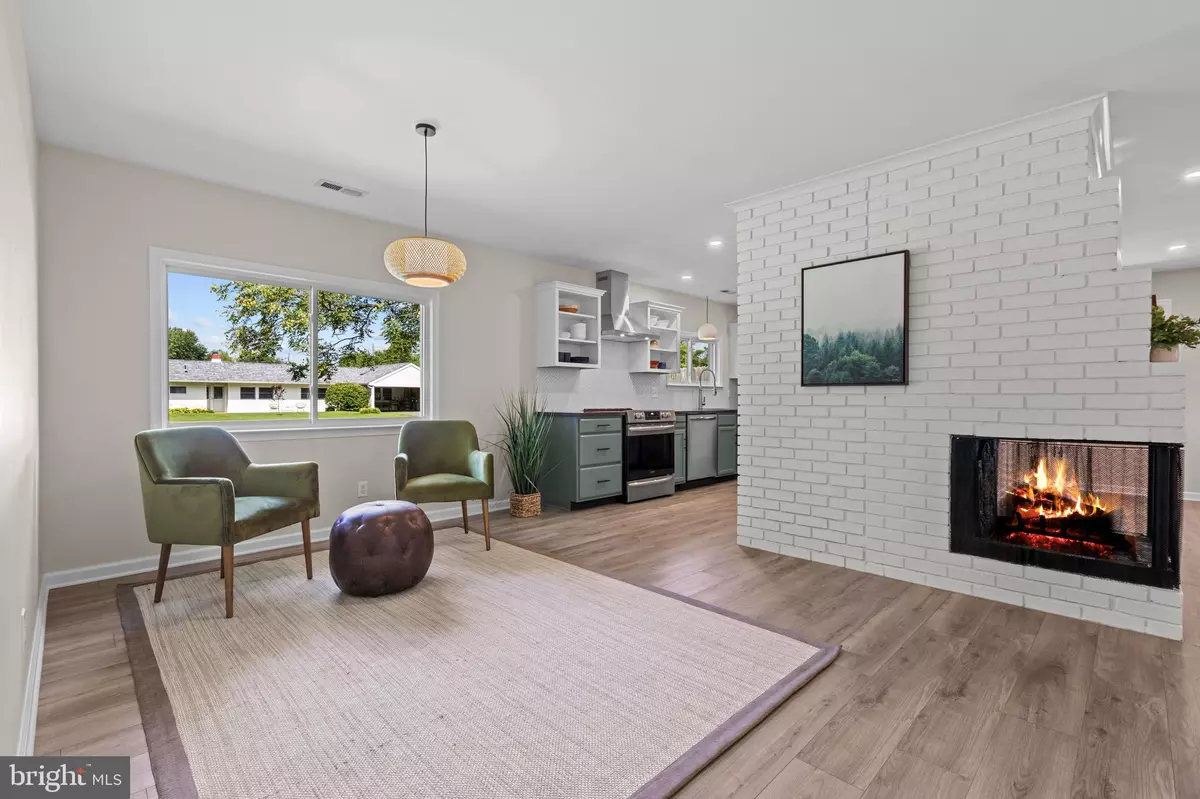$349,900
$349,900
For more information regarding the value of a property, please contact us for a free consultation.
3 Beds
2 Baths
1,400 SqFt
SOLD DATE : 08/26/2022
Key Details
Sold Price $349,900
Property Type Single Family Home
Sub Type Detached
Listing Status Sold
Purchase Type For Sale
Square Footage 1,400 sqft
Price per Sqft $249
Subdivision Brookside
MLS Listing ID DENC2027778
Sold Date 08/26/22
Style Ranch/Rambler
Bedrooms 3
Full Baths 2
HOA Y/N N
Abv Grd Liv Area 1,400
Originating Board BRIGHT
Year Built 1954
Annual Tax Amount $1,913
Tax Year 2021
Lot Size 10,890 Sqft
Acres 0.25
Lot Dimensions 95.70 x 109.80
Property Description
Looking for something fresh? From the moment you arrive, you'll be drawn in by the mid-century profile and spacious corner lot but wowed at the front door. Upon entering, be pleasantly surprised at the interior design by BuyStyle Homes! You won't find yesterday's grays, but be delighted by the palette of natural colors, textures and patterns. The floorplan flows openly from one spacious room to another with a central fireplace visible on 3 sides. The living room enjoys a bank of windows and french doors that open to the back porch and landscaped fire-pit area. This side of the home is surrounded by trees and privacy fencing creating the perfect spot for relaxing or entertaining. Grilling and outdoor living can also be enjoyed under cover by the front entry as well! The luxury vinyl flooring flows from the living room, around the fireplace to the dining and kitchen spaces that are flooded with natural light from many windows. The kitchen features the latest trend in color, style, and finishes and all new stainless appliances that just has to be seen. There's a bright, spacious laundry/mud room with a rear door to the back porch here. On the other side of the home, find 3 nice sized bedrooms with lots of light and generous closet space. One bedroom has a full bath while the other bedrooms share the full hall bath both styled with champagne colored fixtures, interesting patterns and contemporary vanities. The HVAC is updated/new to take that worry away. Convenient to multiple shopping areas, restaurants, the University and all Newark has to offer as well as a quick hop to Rt 95 and major routes. Must see! Photos coming Friday!
Location
State DE
County New Castle
Area Newark/Glasgow (30905)
Zoning NC6.5
Rooms
Other Rooms Living Room, Dining Room, Bedroom 2, Bedroom 3, Kitchen, Bedroom 1, Laundry
Main Level Bedrooms 3
Interior
Interior Features Attic, Ceiling Fan(s), Floor Plan - Open, Primary Bath(s), Tub Shower
Hot Water Electric
Heating Forced Air
Cooling Central A/C
Flooring Vinyl
Fireplaces Number 1
Fireplaces Type Brick, Corner, Double Sided
Equipment Built-In Range, Dishwasher, ENERGY STAR Refrigerator
Fireplace Y
Window Features Double Pane,Screens
Appliance Built-In Range, Dishwasher, ENERGY STAR Refrigerator
Heat Source Electric
Laundry Main Floor
Exterior
Exterior Feature Porch(es)
Garage Spaces 4.0
Fence Partially, Privacy
Utilities Available Sewer Available, Water Available
Water Access N
View Street
Roof Type Architectural Shingle
Street Surface Paved
Accessibility None
Porch Porch(es)
Road Frontage City/County
Total Parking Spaces 4
Garage N
Building
Lot Description Corner
Story 1
Foundation Slab
Sewer Public Sewer
Water Public
Architectural Style Ranch/Rambler
Level or Stories 1
Additional Building Above Grade, Below Grade
Structure Type Dry Wall
New Construction N
Schools
School District Christina
Others
Senior Community No
Tax ID 11-006.20-022
Ownership Fee Simple
SqFt Source Assessor
Acceptable Financing Cash, Conventional, FHA, VA
Listing Terms Cash, Conventional, FHA, VA
Financing Cash,Conventional,FHA,VA
Special Listing Condition Standard
Read Less Info
Want to know what your home might be worth? Contact us for a FREE valuation!

Our team is ready to help you sell your home for the highest possible price ASAP

Bought with Kelsey Yvette Cabrera • Myers Realty

43777 Central Station Dr, Suite 390, Ashburn, VA, 20147, United States
GET MORE INFORMATION






