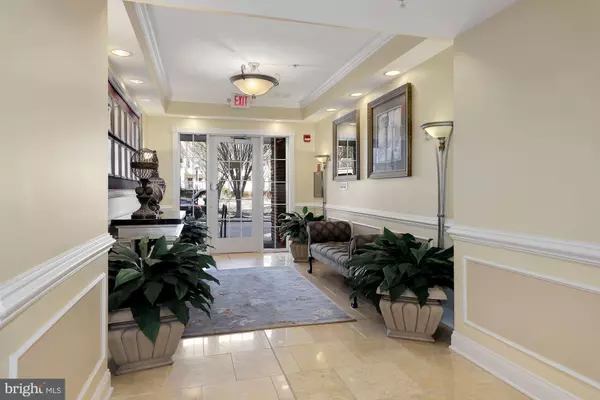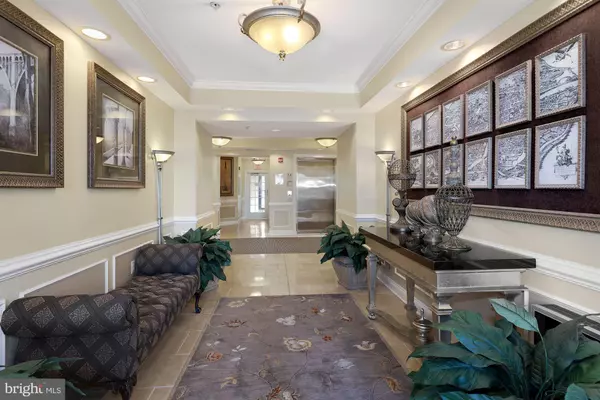$426,000
$425,000
0.2%For more information regarding the value of a property, please contact us for a free consultation.
2 Beds
2 Baths
1,468 SqFt
SOLD DATE : 04/01/2021
Key Details
Sold Price $426,000
Property Type Condo
Sub Type Condo/Co-op
Listing Status Sold
Purchase Type For Sale
Square Footage 1,468 sqft
Price per Sqft $290
Subdivision King Farm Village
MLS Listing ID MDMC745516
Sold Date 04/01/21
Style Colonial
Bedrooms 2
Full Baths 2
Condo Fees $602/mo
HOA Y/N N
Abv Grd Liv Area 1,468
Originating Board BRIGHT
Year Built 2001
Annual Tax Amount $4,628
Tax Year 2021
Property Description
Welcome to King Farm Village Center, nestled amongst well-manicured greenery. This end-unit 2-bedroom luxury condo is spacious in a way you wont find inside the Beltway. The open floor plan includes separate living and dining rooms, an open kitchen with a dedicated breakfast area, and two bedrooms each with an attached bath and walk-in closet. King Farm Village is a pet-friendly community with a gym, a pool, a club house, and a free shuttle to the Metro. Located just a quick jaunt from Shady Grove Metro and lots of running and walking trails, and steps from Safeway, MOMs, and TONS of restaurants. One assigned parking space conveys.
Location
State MD
County Montgomery
Zoning 03
Rooms
Other Rooms Living Room, Dining Room, Primary Bedroom, Bedroom 2, Kitchen, Foyer, Bathroom 2, Primary Bathroom
Main Level Bedrooms 2
Interior
Interior Features Breakfast Area, Carpet, Chair Railings, Crown Moldings, Dining Area, Entry Level Bedroom, Kitchen - Gourmet, Stall Shower, Wainscotting, Walk-in Closet(s), Wood Floors
Hot Water Natural Gas
Heating Central, Forced Air
Cooling Central A/C
Equipment Built-In Microwave, Cooktop, Dishwasher, Dryer, Icemaker, Oven - Single, Oven - Wall, Refrigerator, Stove, Surface Unit, Washer
Furnishings No
Fireplace N
Appliance Built-In Microwave, Cooktop, Dishwasher, Dryer, Icemaker, Oven - Single, Oven - Wall, Refrigerator, Stove, Surface Unit, Washer
Heat Source Natural Gas
Laundry Washer In Unit, Dryer In Unit
Exterior
Garage Spaces 1.0
Parking On Site 1
Amenities Available Club House, Common Grounds, Community Center, Convenience Store, Elevator, Fitness Center, Pool - Outdoor, Recreational Center
Water Access N
View Other
Accessibility Other
Total Parking Spaces 1
Garage N
Building
Story 1
Unit Features Garden 1 - 4 Floors
Sewer Public Sewer
Water Public
Architectural Style Colonial
Level or Stories 1
Additional Building Above Grade, Below Grade
Structure Type Dry Wall
New Construction N
Schools
School District Montgomery County Public Schools
Others
Pets Allowed Y
HOA Fee Include Common Area Maintenance,Insurance,Lawn Care Front,Lawn Care Rear,Lawn Care Side,Lawn Maintenance,Management,Pool(s),Reserve Funds,Snow Removal,Taxes,Water,Sewer
Senior Community No
Tax ID 160403353703
Ownership Condominium
Acceptable Financing Cash, Conventional, Other, VA
Horse Property N
Listing Terms Cash, Conventional, Other, VA
Financing Cash,Conventional,Other,VA
Special Listing Condition Standard
Pets Allowed Cats OK, Dogs OK
Read Less Info
Want to know what your home might be worth? Contact us for a FREE valuation!

Our team is ready to help you sell your home for the highest possible price ASAP

Bought with Dana S Scanlon • Keller Williams Capital Properties

43777 Central Station Dr, Suite 390, Ashburn, VA, 20147, United States
GET MORE INFORMATION






