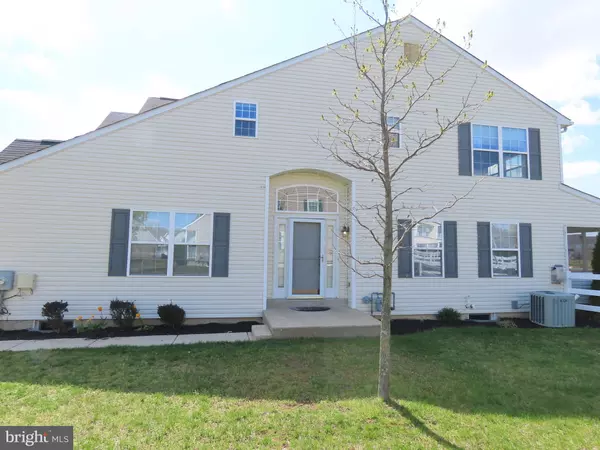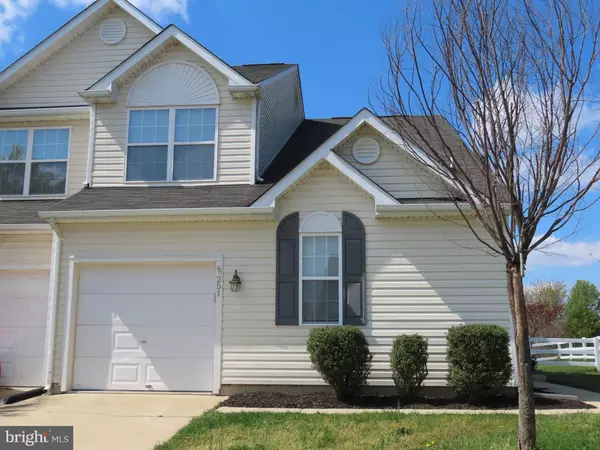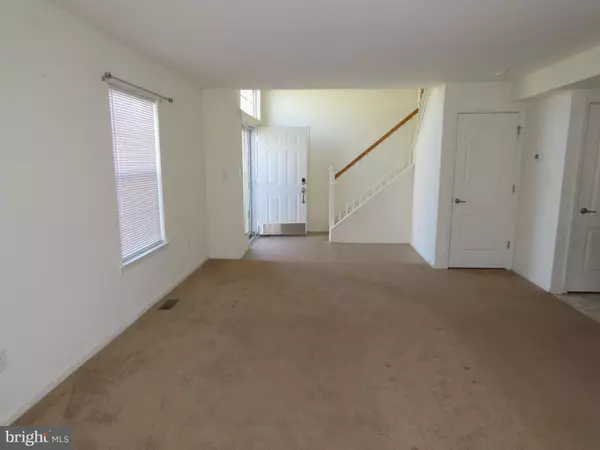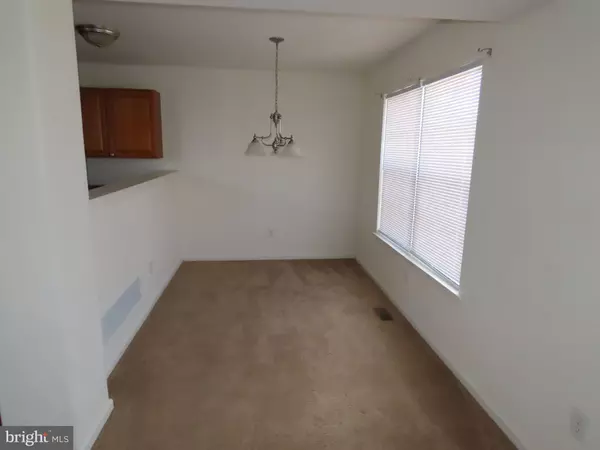$260,000
$259,900
For more information regarding the value of a property, please contact us for a free consultation.
4 Beds
4 Baths
1,925 SqFt
SOLD DATE : 06/15/2020
Key Details
Sold Price $260,000
Property Type Single Family Home
Sub Type Twin/Semi-Detached
Listing Status Sold
Purchase Type For Sale
Square Footage 1,925 sqft
Price per Sqft $135
Subdivision Avonbridge
MLS Listing ID DENC499586
Sold Date 06/15/20
Style Contemporary
Bedrooms 4
Full Baths 3
Half Baths 1
HOA Fees $100/qua
HOA Y/N Y
Abv Grd Liv Area 1,925
Originating Board BRIGHT
Year Built 2006
Annual Tax Amount $2,776
Tax Year 2019
Lot Size 6,098 Sqft
Acres 0.14
Lot Dimensions 0.00 x 0.00
Property Description
Move right in to this rarely available 4 bedroom, 3.1 bath twin in Odessa National's Avonbridge neighborhood. This home is adjacent to the golf course, backs to common area and is just 1 home away from the large community parking area. The home features 2 master bedrooms - 1 on the 1st floor with a walk-in closet and full bath and the 2nd on the 2nd floor with its own full bath. There are an additional 2 bedrooms upstairs plus a finished workshop or office on the 2nd floor. The large great room features a gas fireplace with room for a TV to be mounted above, a separate dining area and a great kitchen with lots of counterspace. There is a pantry, lots of storage space, plus a main floor laundry and a powder room. Journey through the slider to the screened porch with adjacent concrete patio to the fenced rear yard and storage shed. Add an attached 1-car garage and a full unfinished basement for tons of storage! This home is ready for its new owners!
Location
State DE
County New Castle
Area South Of The Canal (30907)
Zoning S
Rooms
Basement Full, Unfinished
Main Level Bedrooms 1
Interior
Interior Features Ceiling Fan(s), Dining Area, Entry Level Bedroom, Stall Shower, Tub Shower, Walk-in Closet(s)
Heating Forced Air
Cooling Central A/C
Fireplaces Number 1
Fireplaces Type Gas/Propane
Equipment Built-In Microwave, Dishwasher, Oven/Range - Electric
Fireplace Y
Appliance Built-In Microwave, Dishwasher, Oven/Range - Electric
Heat Source Natural Gas
Laundry Main Floor
Exterior
Exterior Feature Patio(s), Screened, Porch(es)
Garage Garage - Front Entry, Inside Access
Garage Spaces 6.0
Fence Rear
Amenities Available Golf Club
Water Access N
Accessibility None
Porch Patio(s), Screened, Porch(es)
Attached Garage 1
Total Parking Spaces 6
Garage Y
Building
Lot Description Backs - Open Common Area, Rear Yard
Story 2
Sewer Public Sewer
Water Public
Architectural Style Contemporary
Level or Stories 2
Additional Building Above Grade, Below Grade
New Construction N
Schools
School District Appoquinimink
Others
HOA Fee Include Pool(s),Recreation Facility
Senior Community No
Tax ID 14-013.13-020
Ownership Fee Simple
SqFt Source Assessor
Special Listing Condition Standard
Read Less Info
Want to know what your home might be worth? Contact us for a FREE valuation!

Our team is ready to help you sell your home for the highest possible price ASAP

Bought with Regina Carter • BHHS Fox & Roach-Concord

43777 Central Station Dr, Suite 390, Ashburn, VA, 20147, United States
GET MORE INFORMATION






