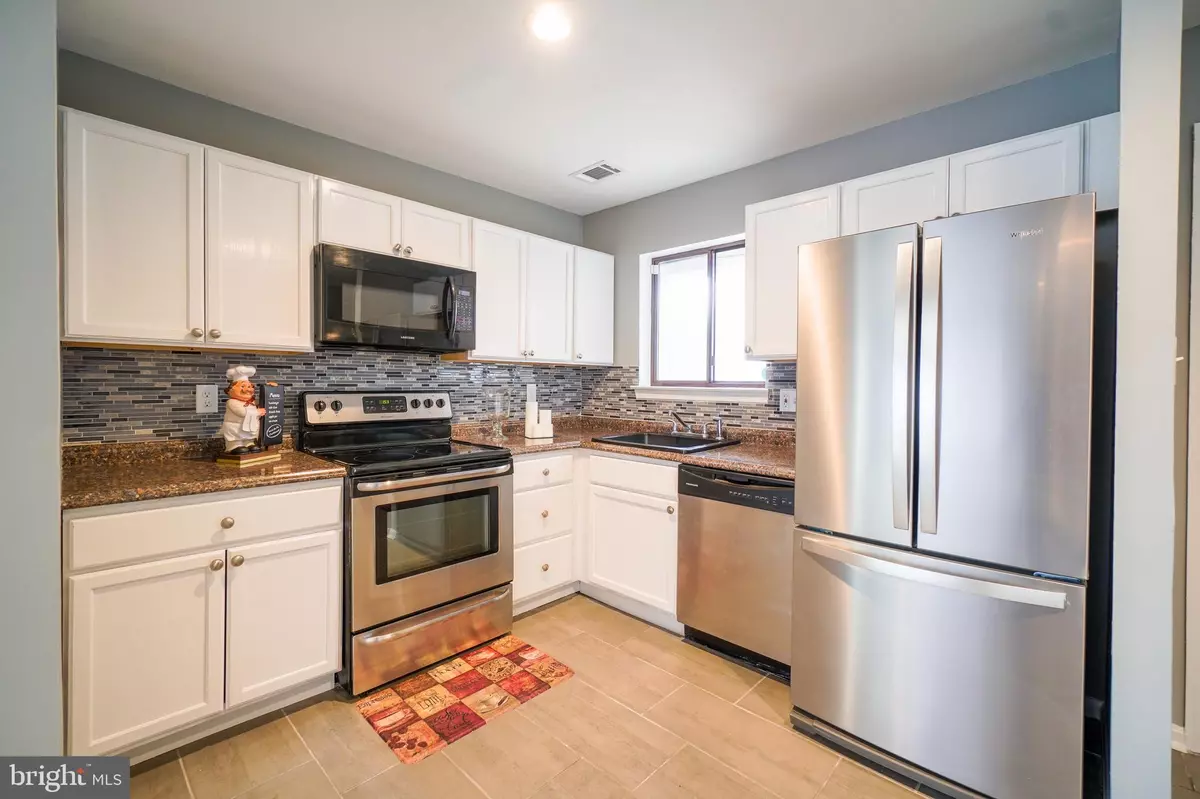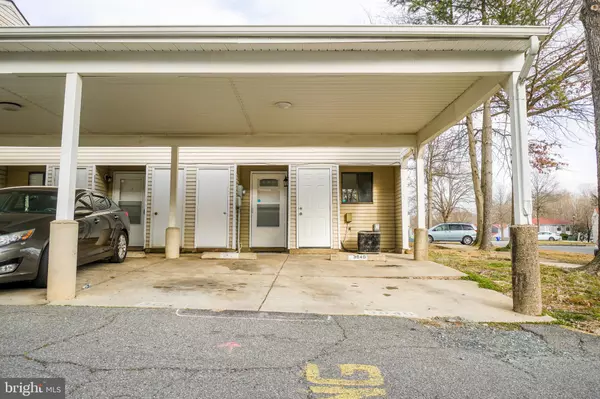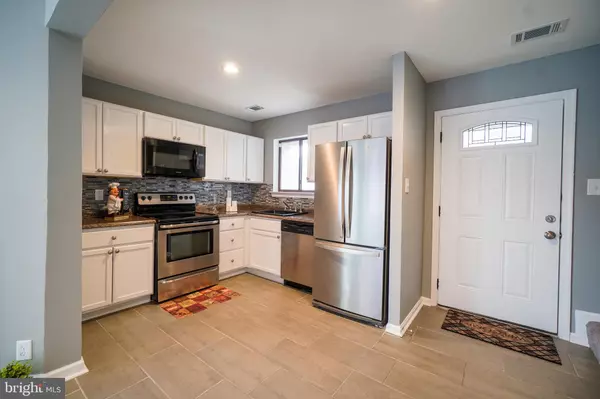$255,000
$255,000
For more information regarding the value of a property, please contact us for a free consultation.
3 Beds
2 Baths
1,034 SqFt
SOLD DATE : 03/19/2021
Key Details
Sold Price $255,000
Property Type Townhouse
Sub Type End of Row/Townhouse
Listing Status Sold
Purchase Type For Sale
Square Footage 1,034 sqft
Price per Sqft $246
Subdivision St Charles Huntington
MLS Listing ID MDCH221488
Sold Date 03/19/21
Style Colonial
Bedrooms 3
Full Baths 1
Half Baths 1
HOA Fees $55/qua
HOA Y/N Y
Abv Grd Liv Area 1,034
Originating Board BRIGHT
Year Built 1982
Annual Tax Amount $1,952
Tax Year 2021
Lot Size 928 Sqft
Acres 0.02
Property Description
EXIT Keys Realty presents this newly renovated end unit townhome. 3 bedrooms 1 1/2 baths open floor plan with lots of natural light located in St. Charles Huntington Subdivision. Upgrades include fresh paint throughout, new large porcelain tile flooring on the main level, stainless steel appliances, granite countertop, recessed lighting , in ceiling built in surround sound system in living room with projector plug in. Upper level offers 3 bedrooms, new carpet and stackable laundry. Contact listing agent Venus Brown for a private appointment. Please follow COVID and social distancing requirements. No more than 3 people on a showing at a time. Masks required. Shoe covers provided.
Location
State MD
County Charles
Zoning PUD
Interior
Interior Features Carpet, Floor Plan - Open, Recessed Lighting, Tub Shower
Hot Water Instant Hot Water
Heating Heat Pump(s)
Cooling Central A/C
Fireplaces Number 1
Equipment Built-In Microwave, Dishwasher, Disposal, Exhaust Fan, Oven/Range - Electric, Refrigerator, Stainless Steel Appliances, Washer/Dryer Stacked
Fireplace Y
Appliance Built-In Microwave, Dishwasher, Disposal, Exhaust Fan, Oven/Range - Electric, Refrigerator, Stainless Steel Appliances, Washer/Dryer Stacked
Heat Source Electric
Laundry Upper Floor, Has Laundry
Exterior
Garage Spaces 2.0
Utilities Available Electric Available, Water Available
Waterfront N
Water Access N
Roof Type Shingle
Accessibility None
Total Parking Spaces 2
Garage N
Building
Story 2
Sewer Public Sewer
Water Public
Architectural Style Colonial
Level or Stories 2
Additional Building Above Grade, Below Grade
Structure Type Dry Wall
New Construction N
Schools
School District Charles County Public Schools
Others
Senior Community No
Tax ID 0906125875
Ownership Fee Simple
SqFt Source Assessor
Acceptable Financing Cash, Conventional, FHA, VA
Horse Property N
Listing Terms Cash, Conventional, FHA, VA
Financing Cash,Conventional,FHA,VA
Special Listing Condition Standard
Read Less Info
Want to know what your home might be worth? Contact us for a FREE valuation!

Our team is ready to help you sell your home for the highest possible price ASAP

Bought with CHRISTOPHER P WALTERS • Keller Williams Preferred Properties

43777 Central Station Dr, Suite 390, Ashburn, VA, 20147, United States
GET MORE INFORMATION






