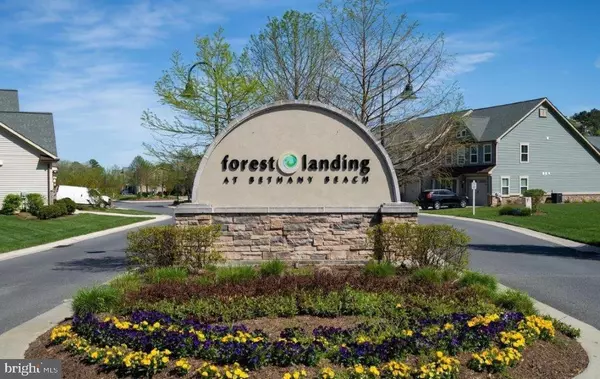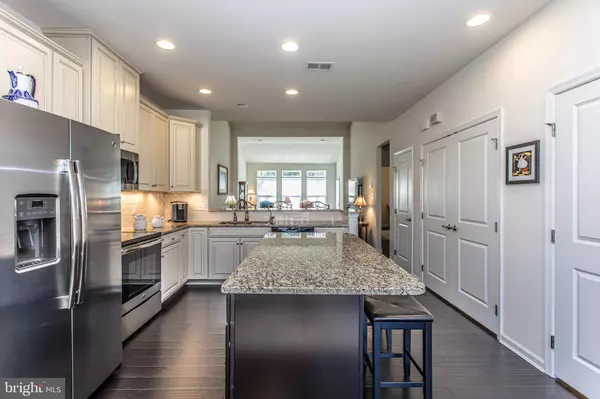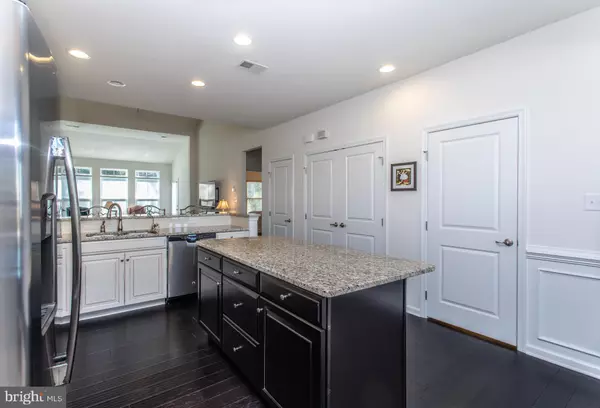$329,900
$329,900
For more information regarding the value of a property, please contact us for a free consultation.
3 Beds
3 Baths
2,155 SqFt
SOLD DATE : 07/28/2020
Key Details
Sold Price $329,900
Property Type Condo
Sub Type Condo/Co-op
Listing Status Sold
Purchase Type For Sale
Square Footage 2,155 sqft
Price per Sqft $153
Subdivision Forest Landing
MLS Listing ID DESU156666
Sold Date 07/28/20
Style Coastal,Contemporary
Bedrooms 3
Full Baths 2
Half Baths 1
Condo Fees $25/mo
HOA Fees $242/mo
HOA Y/N Y
Abv Grd Liv Area 2,155
Originating Board BRIGHT
Year Built 2017
Annual Tax Amount $921
Tax Year 2019
Lot Size 4,000 Sqft
Acres 0.09
Lot Dimensions 0.00 x 0.00
Property Description
Looking for a get-away or a year round townhouse? This is it! Located in Forest Landing and only about 3 miles from the beach is where you'll discover this end unit town home. Features include an open floor plan ready for you to enjoy. Walk in the spacious foyer and be greeted by an inviting dining room with custom wall and crown moldings. Admire the scraped, wide plank engineered hardwood flooring throughout the first level. The gourmet kitchen is ready for the chef -- stainless appliances, upgraded cabinets, gleaming granite counter tops, an abundance of prep space can be found on the spacious island and there's also a breakfast bar for casual meals. The family room opens to the added morning room that leads out to the paver patio to relax and enjoy nature. The first floor includes a spacious master bedroom with tray ceilings, an en suite tiled bath with walk in closet, dual sinks and a custom tiled walk-in shower. Plus there's a half bath for your guest's use. On the second floor you'll find an open loft area ideal for watching TV, reading or just relaxing. In addition there are two spacious guests bedrooms and a full bath. Community amenities include a clubhouse with fitness center, pool, tennis and pickle ball courts, playground and fire pit. Reduced for action.
Location
State DE
County Sussex
Area Baltimore Hundred (31001)
Zoning GR 465
Rooms
Main Level Bedrooms 3
Interior
Interior Features Carpet, Crown Moldings, Entry Level Bedroom, Floor Plan - Open, Kitchen - Gourmet, Kitchen - Island, Primary Bath(s), Recessed Lighting, Upgraded Countertops, Window Treatments
Heating Heat Pump(s)
Cooling Central A/C
Flooring Carpet, Hardwood
Equipment Built-In Microwave, Dishwasher, Dryer - Electric, Oven - Self Cleaning, Oven/Range - Electric, Stainless Steel Appliances, Refrigerator, Washer, Water Conditioner - Owned, Water Heater
Furnishings No
Fireplace N
Appliance Built-In Microwave, Dishwasher, Dryer - Electric, Oven - Self Cleaning, Oven/Range - Electric, Stainless Steel Appliances, Refrigerator, Washer, Water Conditioner - Owned, Water Heater
Heat Source Electric
Laundry Main Floor
Exterior
Garage Garage - Front Entry, Garage Door Opener
Garage Spaces 1.0
Utilities Available Cable TV Available
Amenities Available Club House, Common Grounds, Exercise Room, Pool - Outdoor, Tennis Courts, Tot Lots/Playground
Waterfront N
Water Access N
View Trees/Woods
Roof Type Composite
Accessibility None
Attached Garage 1
Total Parking Spaces 1
Garage Y
Building
Lot Description Backs to Trees
Story 2
Sewer Public Sewer
Water Public
Architectural Style Coastal, Contemporary
Level or Stories 2
Additional Building Above Grade, Below Grade
New Construction N
Schools
School District Indian River
Others
Pets Allowed Y
HOA Fee Include Common Area Maintenance,Lawn Maintenance,Reserve Funds,Snow Removal,Trash
Senior Community No
Tax ID 134-16.00-40.00-251
Ownership Fee Simple
SqFt Source Assessor
Security Features Security System,Smoke Detector
Acceptable Financing Cash, Conventional
Horse Property N
Listing Terms Cash, Conventional
Financing Cash,Conventional
Special Listing Condition Standard
Pets Description Cats OK, Dogs OK
Read Less Info
Want to know what your home might be worth? Contact us for a FREE valuation!

Our team is ready to help you sell your home for the highest possible price ASAP

Bought with MARTHA LOWE • Long & Foster Real Estate, Inc.

43777 Central Station Dr, Suite 390, Ashburn, VA, 20147, United States
GET MORE INFORMATION






