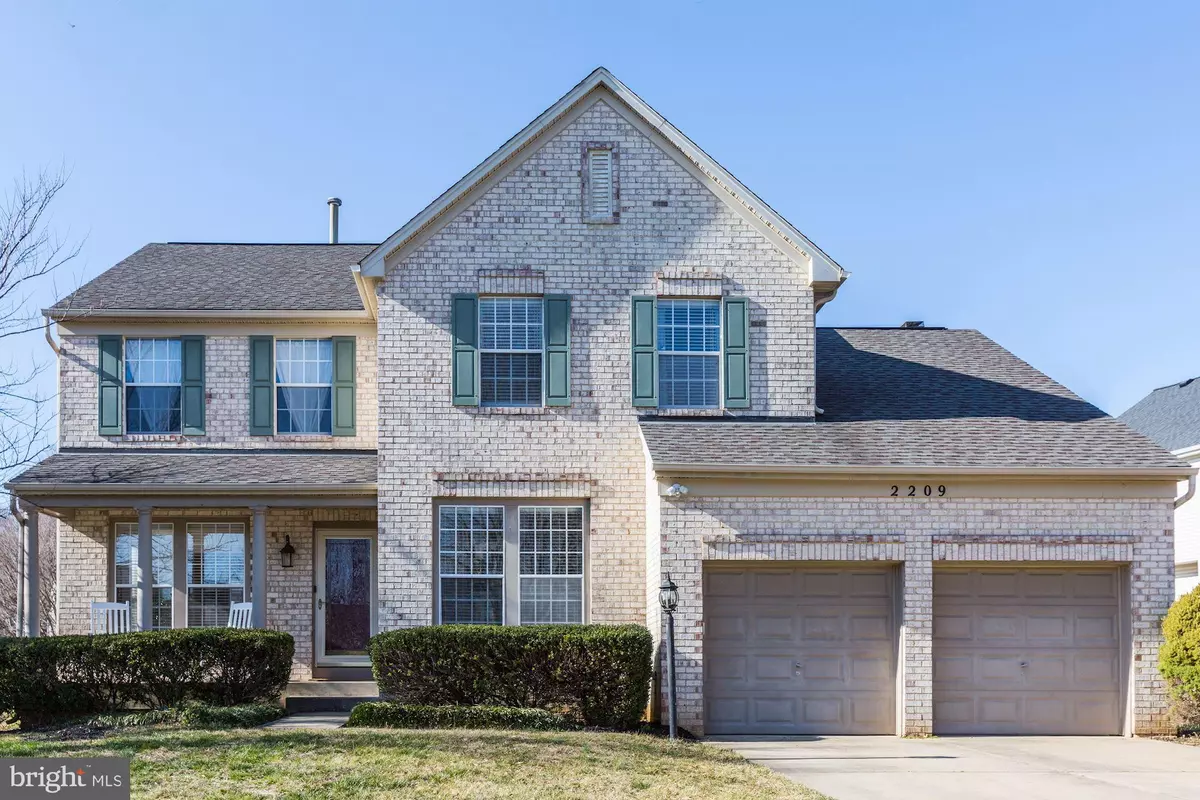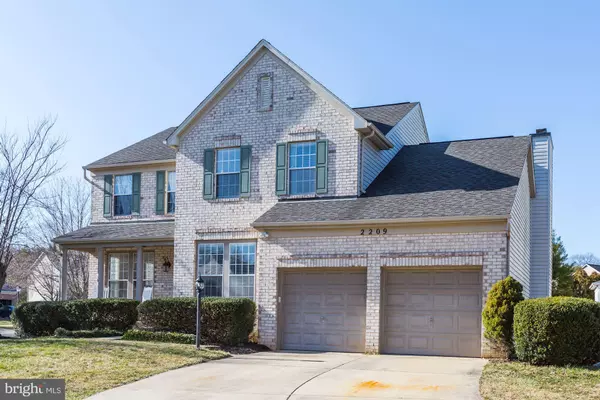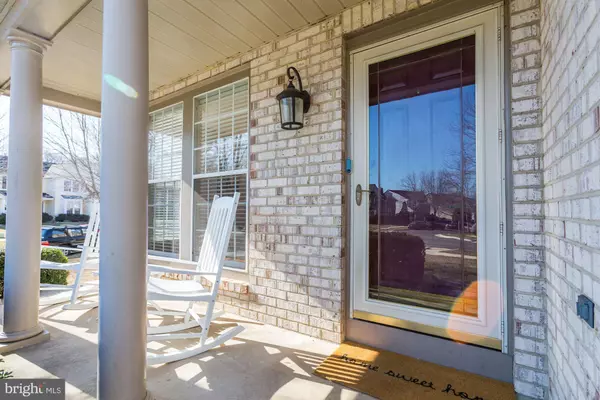$653,000
$653,000
For more information regarding the value of a property, please contact us for a free consultation.
4 Beds
4 Baths
3,378 SqFt
SOLD DATE : 03/26/2020
Key Details
Sold Price $653,000
Property Type Single Family Home
Sub Type Detached
Listing Status Sold
Purchase Type For Sale
Square Footage 3,378 sqft
Price per Sqft $193
Subdivision Gold Mine Crossing
MLS Listing ID MDMC697176
Sold Date 03/26/20
Style Traditional,Colonial
Bedrooms 4
Full Baths 3
Half Baths 1
HOA Fees $45/mo
HOA Y/N Y
Abv Grd Liv Area 2,378
Originating Board BRIGHT
Year Built 1994
Annual Tax Amount $6,377
Tax Year 2020
Lot Size 9,444 Sqft
Acres 0.22
Property Description
*Offers need to be submitted by 2PM on Monday 3/2* - Welcome home to this gorgeous 4 bedroom 3.5 bath home in highly sought after Gold Mine Crossing. This lovely brick front home has been meticulously well maintained and loved. Situated on a large corner lot, this home features a spacious and bright open floor plan with upgrades galore. Gleaming hardwood floors throughout main and upper level, separate formal living room and dining room, gourmet eat-in kitchen with stainless steel appliances and granite that lead into the family room with highly efficient pellet stove that will keep you nice and warm. Main floor also features an office/study with french doors, laundry room, and a deck right off the kitchen that is great for cook-outs. The upper level Master bedroom features hardwood floors and an updated master bath with soaking tub and skylight, 3 additional spacious bedrooms and updated hall bath. Owners spared no expense to finish the walk-up basement which features a large finished open rec room with wet bar that's perfect for entertaining and a full bath that includes a steam sauna to relax in. 2-car garage with plenty of space and lots of parking in the driveway for additional cars! Easy commute to rt 97, 200, 650, and close to shopping/restaurants. Come see this lovely home and make it yours before its gone!
Location
State MD
County Montgomery
Zoning RE2
Rooms
Other Rooms Living Room, Dining Room, Primary Bedroom, Bedroom 2, Bedroom 3, Bedroom 4, Kitchen, Family Room, Basement, Office, Bathroom 2, Bathroom 3, Primary Bathroom
Basement Full, Fully Finished, Improved, Outside Entrance, Rear Entrance, Walkout Stairs
Interior
Interior Features Breakfast Area, Wood Floors, Family Room Off Kitchen, Crown Moldings, Chair Railings, Dining Area, Formal/Separate Dining Room, Kitchen - Gourmet, Kitchen - Eat-In, Kitchen - Island, Upgraded Countertops, Recessed Lighting, Carpet, Wood Stove, Sauna, Soaking Tub, Skylight(s), Tub Shower, Ceiling Fan(s), Primary Bath(s), Pantry, Wet/Dry Bar, Window Treatments
Hot Water Natural Gas
Heating Central
Cooling Central A/C
Fireplaces Number 1
Equipment Built-In Microwave, Dishwasher, Dryer, Oven/Range - Electric, Refrigerator, Stainless Steel Appliances, Washer - Front Loading, Water Heater
Fireplace Y
Appliance Built-In Microwave, Dishwasher, Dryer, Oven/Range - Electric, Refrigerator, Stainless Steel Appliances, Washer - Front Loading, Water Heater
Heat Source Natural Gas
Laundry Main Floor
Exterior
Parking Features Garage - Front Entry
Garage Spaces 2.0
Water Access N
Accessibility None
Attached Garage 2
Total Parking Spaces 2
Garage Y
Building
Story 3+
Sewer Public Sewer
Water Public
Architectural Style Traditional, Colonial
Level or Stories 3+
Additional Building Above Grade, Below Grade
New Construction N
Schools
Elementary Schools Greenwood
Middle Schools Rosa M. Parks
High Schools Sherwood
School District Montgomery County Public Schools
Others
HOA Fee Include Common Area Maintenance,Trash
Senior Community No
Tax ID 160802979264
Ownership Fee Simple
SqFt Source Assessor
Special Listing Condition Standard
Read Less Info
Want to know what your home might be worth? Contact us for a FREE valuation!

Our team is ready to help you sell your home for the highest possible price ASAP

Bought with ERICK VELASQUEZ • Realty Concepts Group LLC

43777 Central Station Dr, Suite 390, Ashburn, VA, 20147, United States
GET MORE INFORMATION






