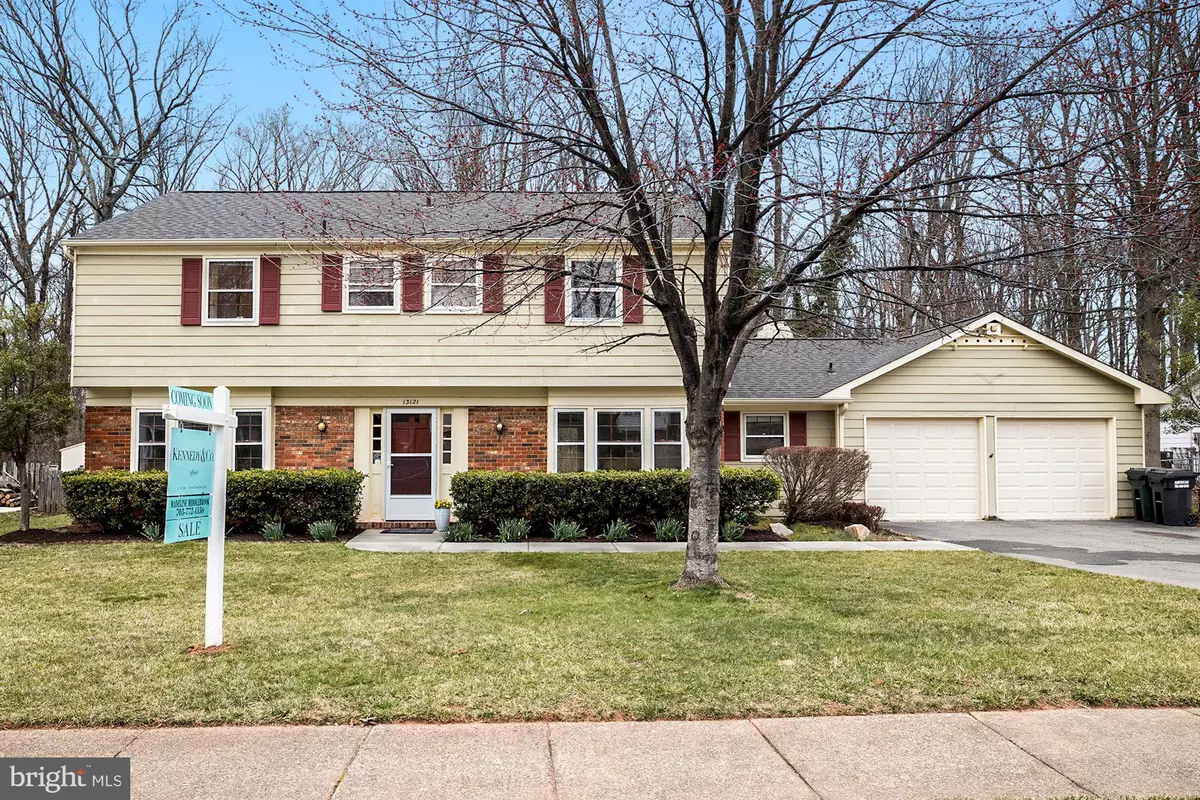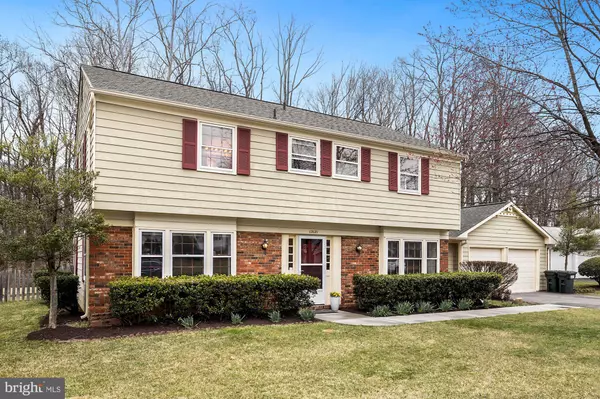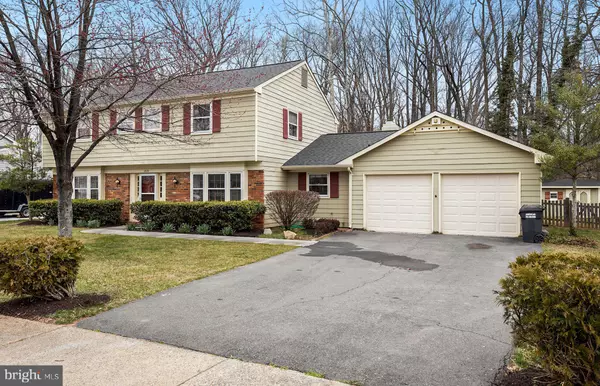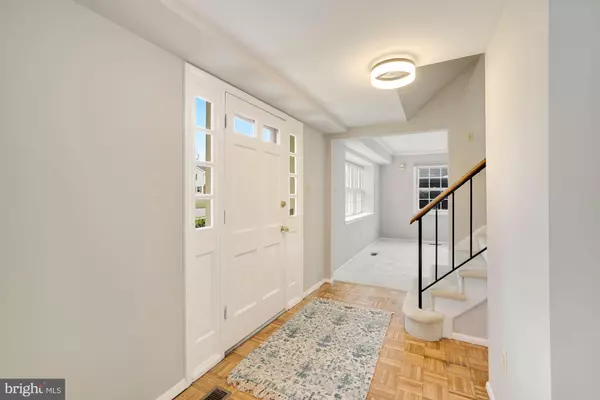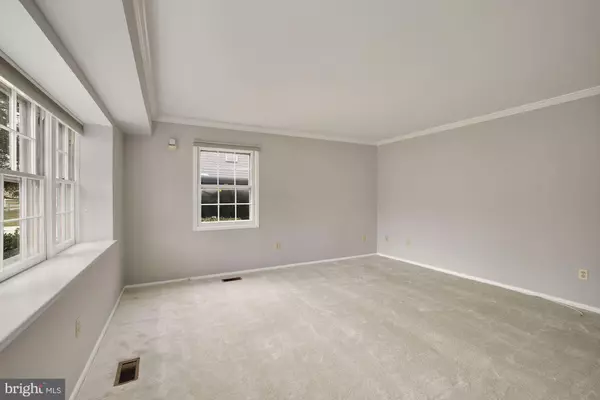$680,000
$615,000
10.6%For more information regarding the value of a property, please contact us for a free consultation.
4 Beds
3 Baths
2,231 SqFt
SOLD DATE : 04/16/2021
Key Details
Sold Price $680,000
Property Type Single Family Home
Sub Type Detached
Listing Status Sold
Purchase Type For Sale
Square Footage 2,231 sqft
Price per Sqft $304
Subdivision Greenbriar
MLS Listing ID VAFX1182240
Sold Date 04/16/21
Style Colonial
Bedrooms 4
Full Baths 2
Half Baths 1
HOA Y/N N
Abv Grd Liv Area 2,231
Originating Board BRIGHT
Year Built 1970
Available Date 2021-03-19
Annual Tax Amount $6,008
Tax Year 2021
Lot Size 0.291 Acres
Acres 0.29
Property Sub-Type Detached
Property Description
Located in the Greenbriar neighborhood, 13121 Madonna Lane is located on a quiet street offering very little through traffic and backs to beautiful woodlands. The new owners of this home will receive a membership to the popular Greenbriar community pool (which currently has a waiting list) that is paid through the end of the year. The neighborhood is close to shopping at Fair Oaks Mall, parks, dining and easily accessible to routes 66 and 50 for a quick commute. This newly updated colonial sits on a large flat lot backing to beautiful parkland offering ultimate privacy. Sit outside and enjoy looking into nature with your morning coffee! The home's two car garage offers plenty of space for parking two cars and storage/workshop space. Inside the home has just been renovated with new lighting, new flooring, and freshly painted. Stepping inside you are greeted by refinished wood floors in the entry with formal living on the left and formal dining on the right. The large updated kitchen has new stainless steel appliances, new flooring, new lighting, new granite countertops, and newly painted cabinetry. The kitchen has a bright and airy breakfast area with sliding glass door to access the fully fenced backyard. Off of the the breakfast room there is a family room with big windows, built in shelving, and wood burning fireplace. On the other side of the kitchen is an office or bonus room perfect for working from home, virtual school or an exercise room. The new carpet continues upstairs with three generously sized bedrooms, all freshly painted with large closets. The master bedroom overlooks the backyard and features an ensuite bath and two large closets. Seller requests for offers to be submitted by Monday 7pm, but reserves the right to accept beforehand.
Location
State VA
County Fairfax
Zoning 131
Rooms
Other Rooms Living Room, Dining Room, Kitchen, Family Room, Breakfast Room, Office
Interior
Interior Features Attic, Breakfast Area, Carpet, Dining Area, Family Room Off Kitchen, Flat, Kitchen - Eat-In, Kitchen - Table Space, Primary Bath(s), Tub Shower, Upgraded Countertops, Wood Floors
Hot Water Natural Gas
Heating Forced Air
Cooling Central A/C
Fireplaces Number 1
Fireplaces Type Brick, Mantel(s), Screen, Wood
Equipment Cooktop, Dishwasher, Disposal, Dryer, Microwave, Oven - Wall, Refrigerator, Stainless Steel Appliances, Washer, Water Heater
Furnishings No
Fireplace Y
Appliance Cooktop, Dishwasher, Disposal, Dryer, Microwave, Oven - Wall, Refrigerator, Stainless Steel Appliances, Washer, Water Heater
Heat Source Natural Gas
Exterior
Parking Features Garage - Front Entry, Additional Storage Area, Garage Door Opener, Inside Access
Garage Spaces 4.0
Fence Fully, Rear
Water Access N
View Trees/Woods
Accessibility None
Attached Garage 2
Total Parking Spaces 4
Garage Y
Building
Story 2
Sewer Public Sewer
Water Public
Architectural Style Colonial
Level or Stories 2
Additional Building Above Grade, Below Grade
New Construction N
Schools
School District Fairfax County Public Schools
Others
Senior Community No
Tax ID 0453 02570014
Ownership Fee Simple
SqFt Source Assessor
Acceptable Financing Cash, Conventional, FHA, VA
Listing Terms Cash, Conventional, FHA, VA
Financing Cash,Conventional,FHA,VA
Special Listing Condition Standard
Read Less Info
Want to know what your home might be worth? Contact us for a FREE valuation!

Our team is ready to help you sell your home for the highest possible price ASAP

Bought with Dustin M Fox • Pearson Smith Realty, LLC
GET MORE INFORMATION

