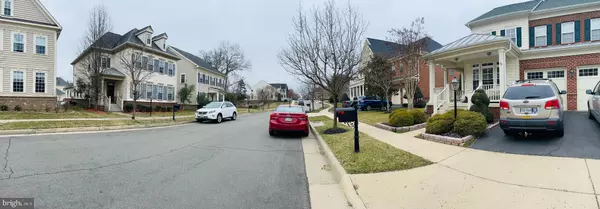$579,000
$589,500
1.8%For more information regarding the value of a property, please contact us for a free consultation.
4 Beds
4 Baths
3,840 SqFt
SOLD DATE : 06/01/2021
Key Details
Sold Price $579,000
Property Type Single Family Home
Sub Type Detached
Listing Status Sold
Purchase Type For Sale
Square Footage 3,840 sqft
Price per Sqft $150
Subdivision New Bristow Village
MLS Listing ID VAPW517444
Sold Date 06/01/21
Style Colonial
Bedrooms 4
Full Baths 3
Half Baths 1
HOA Fees $131/mo
HOA Y/N Y
Abv Grd Liv Area 2,690
Originating Board BRIGHT
Year Built 2005
Annual Tax Amount $5,723
Tax Year 2021
Lot Size 6,251 Sqft
Acres 0.14
Property Description
BACK TO MARKET .All CDC rules and regulations to be followed closely. Mask is mandatory upon entering the property. Large SF home with 4 bedrooms and two large den (one with egress window) in the heart of Bristow. Short distance to amenities, shops and major roads. Large windows allowing natural light into the property. Newer hot water heater. Open floor kitchen and family room is a great for hosting gatherings or a family gathering. Basement has a separate washer dryer, kitchenette, and full bath with walk up steps and large living area, and two dens suitable for rent out or additional family members' occupancy. Two extra large car garage with lots of storage space. Formal living room and dining room area with large windows, and natural lights. Chandelier and curtains in living room and dining room do not convey. Seller offers $2000 subsidy toward upgrades. Seller may need a rent back. Offers are reviewed and presented to seller as they come in.
Location
State VA
County Prince William
Zoning PMR
Rooms
Other Rooms Den, Library
Basement Fully Finished, Windows, Walkout Stairs, Outside Entrance, Heated
Interior
Hot Water Natural Gas
Heating Forced Air
Cooling Central A/C
Fireplaces Number 1
Heat Source Natural Gas
Laundry Basement, Main Floor
Exterior
Garage Garage Door Opener, Garage - Rear Entry
Garage Spaces 2.0
Waterfront N
Water Access N
View Street, Other
Accessibility 2+ Access Exits, >84\" Garage Door
Attached Garage 2
Total Parking Spaces 2
Garage Y
Building
Story 2
Sewer Public Sewer
Water Public
Architectural Style Colonial
Level or Stories 2
Additional Building Above Grade, Below Grade
New Construction N
Schools
School District Prince William County Public Schools
Others
Pets Allowed Y
HOA Fee Include Common Area Maintenance,Snow Removal,Trash,Other
Senior Community No
Tax ID 7594-49-4818
Ownership Fee Simple
SqFt Source Assessor
Horse Property N
Special Listing Condition Standard
Pets Description Case by Case Basis
Read Less Info
Want to know what your home might be worth? Contact us for a FREE valuation!

Our team is ready to help you sell your home for the highest possible price ASAP

Bought with Frances A Kyte • RE/MAX Real Estate Connections

43777 Central Station Dr, Suite 390, Ashburn, VA, 20147, United States
GET MORE INFORMATION






