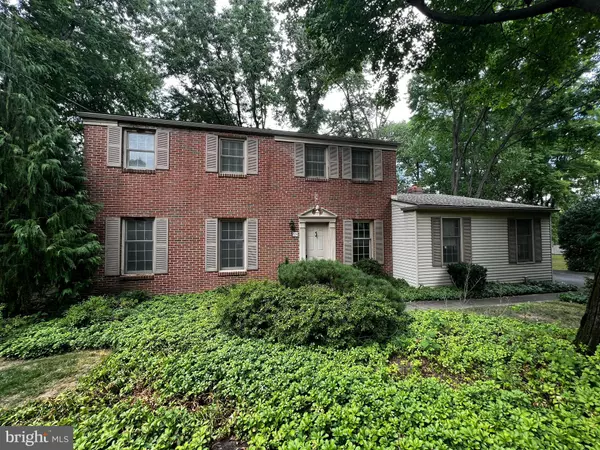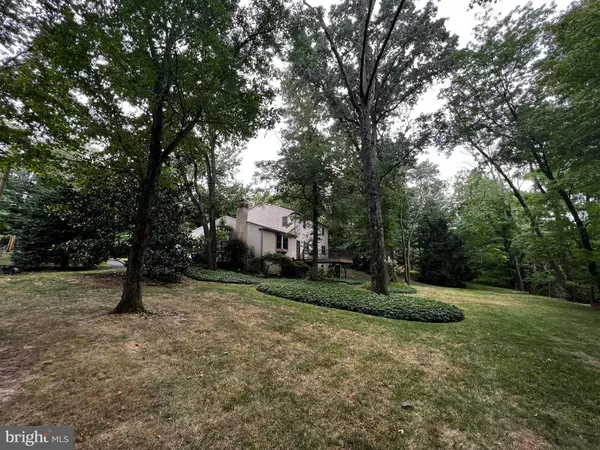$490,000
$525,000
6.7%For more information regarding the value of a property, please contact us for a free consultation.
4 Beds
3 Baths
2,287 SqFt
SOLD DATE : 10/07/2022
Key Details
Sold Price $490,000
Property Type Single Family Home
Sub Type Detached
Listing Status Sold
Purchase Type For Sale
Square Footage 2,287 sqft
Price per Sqft $214
Subdivision Fort Washington
MLS Listing ID PAMC2049548
Sold Date 10/07/22
Style Colonial
Bedrooms 4
Full Baths 2
Half Baths 1
HOA Y/N N
Abv Grd Liv Area 2,287
Originating Board BRIGHT
Year Built 1979
Annual Tax Amount $11,103
Tax Year 2021
Lot Size 0.728 Acres
Acres 0.73
Lot Dimensions 168.00 x 0.00
Property Description
Amazing opportunity in Upper Dublin School District, 4 bedroom 2.5 bath colonial on large lot with mature trees and lots of privacy. Enter this home through the entry foyer with double coat closet and pass through the formal living room and dining room. The eat in kitchen is spacious and is adjacent the laundry room with outside access to a large deck, and also adjacent to the large family room with vaulted ceiling and fireplace. Finishing off this level is a powder room and side entry 2 car garage. Upstairs, there are 4 generously sized bedrooms and 2 bathrooms. All bathrooms have new toilets and flooring and the upstairs hall bathroom has recently been renovated. There are hardwood floors throughout most of this home and new carpeting in the family room. The basement is unfinished and has a new hot water heater. The rear of the property backs to woods and has a large deck with steps down into the yard. Bring your imagination because with some paint and a few other repairs this house can be really special.
Location
State PA
County Montgomery
Area Upper Dublin Twp (10654)
Zoning RESID
Rooms
Other Rooms Living Room, Dining Room, Kitchen, Family Room, Laundry
Basement Unfinished
Interior
Hot Water Electric
Heating Forced Air, Heat Pump - Electric BackUp
Cooling Central A/C
Flooring Hardwood
Fireplaces Number 1
Heat Source Electric
Exterior
Garage Garage - Side Entry, Inside Access
Garage Spaces 2.0
Waterfront N
Water Access N
Roof Type Asphalt
Accessibility None
Attached Garage 2
Total Parking Spaces 2
Garage Y
Building
Story 2
Foundation Block
Sewer Public Sewer
Water Public
Architectural Style Colonial
Level or Stories 2
Additional Building Above Grade, Below Grade
Structure Type Dry Wall
New Construction N
Schools
Elementary Schools Jarrettown
Middle Schools Sandy Run
High Schools Upper Dublin
School District Upper Dublin
Others
Senior Community No
Tax ID 54-00-00652-005
Ownership Fee Simple
SqFt Source Assessor
Special Listing Condition Standard
Read Less Info
Want to know what your home might be worth? Contact us for a FREE valuation!

Our team is ready to help you sell your home for the highest possible price ASAP

Bought with Sean Adams • Compass RE

43777 Central Station Dr, Suite 390, Ashburn, VA, 20147, United States
GET MORE INFORMATION






