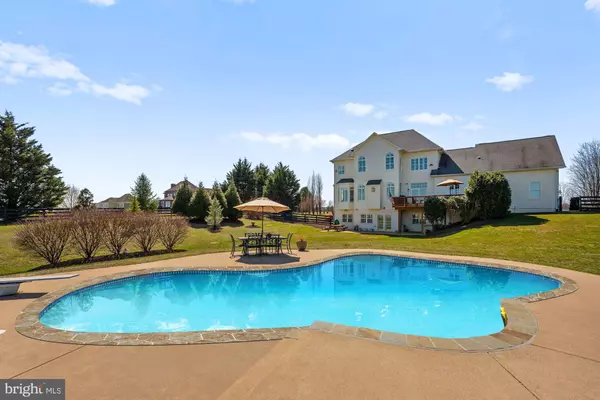$1,250,000
$1,199,000
4.3%For more information regarding the value of a property, please contact us for a free consultation.
5 Beds
6 Baths
5,800 SqFt
SOLD DATE : 05/14/2021
Key Details
Sold Price $1,250,000
Property Type Single Family Home
Sub Type Detached
Listing Status Sold
Purchase Type For Sale
Square Footage 5,800 sqft
Price per Sqft $215
Subdivision Alphin
MLS Listing ID VALO433486
Sold Date 05/14/21
Style Colonial
Bedrooms 5
Full Baths 5
Half Baths 1
HOA Y/N N
Abv Grd Liv Area 4,500
Originating Board BRIGHT
Year Built 2001
Annual Tax Amount $7,483
Tax Year 2021
Lot Size 3.330 Acres
Acres 3.33
Property Description
Whispers of paradise found, This home situated on 3.3 level acres, in a quiet family filled community ,has the best of everything your future plans could imagine. Starting with an Amazing backyard pool oasis,that includes a graded wade area and waterfall, as well as, your, lets do a cannon ball, diving board. Dry off and come inside when the rain appears and watch your favorite movies or sports show in your, top of the line high def. Theater with complete surround system. Entertainment in the lower level includes a wet dry full size bar with solid hardwood floors and a pool table to boot. Moving up to the main level you'll find plenty of family friendly room to romp, even when its cold outside. The cozy gas fireplace with stone hearth will surely be, the gathering place for everyone after a meal in the dinning room style kitchen combo. When school or work take a front seat ,the private office is perfectly located out of the main traffic,so, as to not be a distraction, for school, or work. The owners have cared for each level with a style and investment, that include new windows recently throughout, and plantation shutters to add that special quality touch. Hardwoods recently refinished allow you to put your personal touch on this beautiful canvas. The top floors are a must see, with a large master bedroom, lots of closet space, and super nice bedrooms,(4 total), for all of your familys future. The builder of these custom homes, took great care in using the finest quality in construction, and it shows in the quiet reflections you will enjoy as you relax in your beautiful ,new home. Xfinity Cable and no HOA polish this gem with its perfect location. Convenient to all shopping ,and Leesburgs' famous first friday's with live entertainment. WE SAVED THE BEST FOR LAST. The east west views are unbelievable and you have to come see this property to really appreciate, the magnificent, and breathtaking, unobstructed views, of both sunrise ,and sunset every day. We strongly suggest you have plenty of memory ,on your phone ,because the pictures you are about to enjoy for years to come , are ones you'll certainly want to save forever. This home also comes with a warranty, for your turn key peace of heart. Call to schedule an appointment to show or see. PICTURES TO FOLLOW SOON. COVID PROTOCOL TO BE FOLLOWED FOR SHOWING. The home will be shown Sunday through Thursday and there will be an open house on Friday beginning at 1pm until 6 pm. All offers will be reviewed throughout this time frame and the seller would love to be able to accept an offer and close the listing prior to the open house April 2nd.
Location
State VA
County Loudoun
Zoning 03
Direction West
Rooms
Basement Full, Daylight, Full, Fully Finished, Improved, Outside Entrance
Interior
Interior Features Breakfast Area, Built-Ins, Carpet, Bar, Ceiling Fan(s), Chair Railings, Combination Kitchen/Dining, Crown Moldings, Dining Area, Floor Plan - Open, Formal/Separate Dining Room, Kitchen - Eat-In, Kitchen - Island, Recessed Lighting, Store/Office, Upgraded Countertops, Walk-in Closet(s), Water Treat System, Wet/Dry Bar, Window Treatments, Wood Floors
Hot Water Propane
Heating Central, Heat Pump - Electric BackUp, Heat Pump(s)
Cooling Central A/C
Flooring Carpet, Hardwood, Ceramic Tile
Fireplaces Number 1
Fireplaces Type Fireplace - Glass Doors, Gas/Propane, Mantel(s), Stone
Equipment Built-In Microwave, Built-In Range, Cooktop, Dishwasher, Disposal, Dryer, ENERGY STAR Clothes Washer, Icemaker, Oven - Double, Refrigerator, Washer, Water Heater
Furnishings No
Fireplace Y
Window Features Casement,Double Hung,Double Pane,Energy Efficient,ENERGY STAR Qualified,Insulated,Low-E,Screens,Vinyl Clad
Appliance Built-In Microwave, Built-In Range, Cooktop, Dishwasher, Disposal, Dryer, ENERGY STAR Clothes Washer, Icemaker, Oven - Double, Refrigerator, Washer, Water Heater
Heat Source Electric, Propane - Owned
Laundry Has Laundry, Dryer In Unit, Washer In Unit
Exterior
Exterior Feature Deck(s), Patio(s)
Garage Garage Door Opener
Garage Spaces 7.0
Fence Board, Invisible, Rear, Wood
Pool Filtered, In Ground
Waterfront N
Water Access N
View Mountain, Panoramic, Pasture, Scenic Vista
Roof Type Architectural Shingle
Street Surface Paved
Accessibility 32\"+ wide Doors, >84\" Garage Door, 2+ Access Exits
Porch Deck(s), Patio(s)
Road Frontage City/County, State
Attached Garage 3
Total Parking Spaces 7
Garage Y
Building
Lot Description Cleared, Corner, Backs - Open Common Area, Landscaping, Level, No Thru Street, Open, Premium, Private, Rear Yard, Secluded, Unrestricted, Vegetation Planting
Story 2
Sewer Septic = # of BR
Water Well
Architectural Style Colonial
Level or Stories 2
Additional Building Above Grade, Below Grade
New Construction N
Schools
Elementary Schools Waterford
Middle Schools Harmony
High Schools Woodgrove
School District Loudoun County Public Schools
Others
Pets Allowed Y
Senior Community No
Tax ID 378363729000
Ownership Fee Simple
SqFt Source Assessor
Security Features Fire Detection System
Acceptable Financing Conventional, Cash, VA, Other, FHA
Horse Property N
Listing Terms Conventional, Cash, VA, Other, FHA
Financing Conventional,Cash,VA,Other,FHA
Special Listing Condition Standard
Pets Description Dogs OK, Cats OK
Read Less Info
Want to know what your home might be worth? Contact us for a FREE valuation!

Our team is ready to help you sell your home for the highest possible price ASAP

Bought with Mona Botwick • RE/MAX Premier- Leesburg

43777 Central Station Dr, Suite 390, Ashburn, VA, 20147, United States
GET MORE INFORMATION






