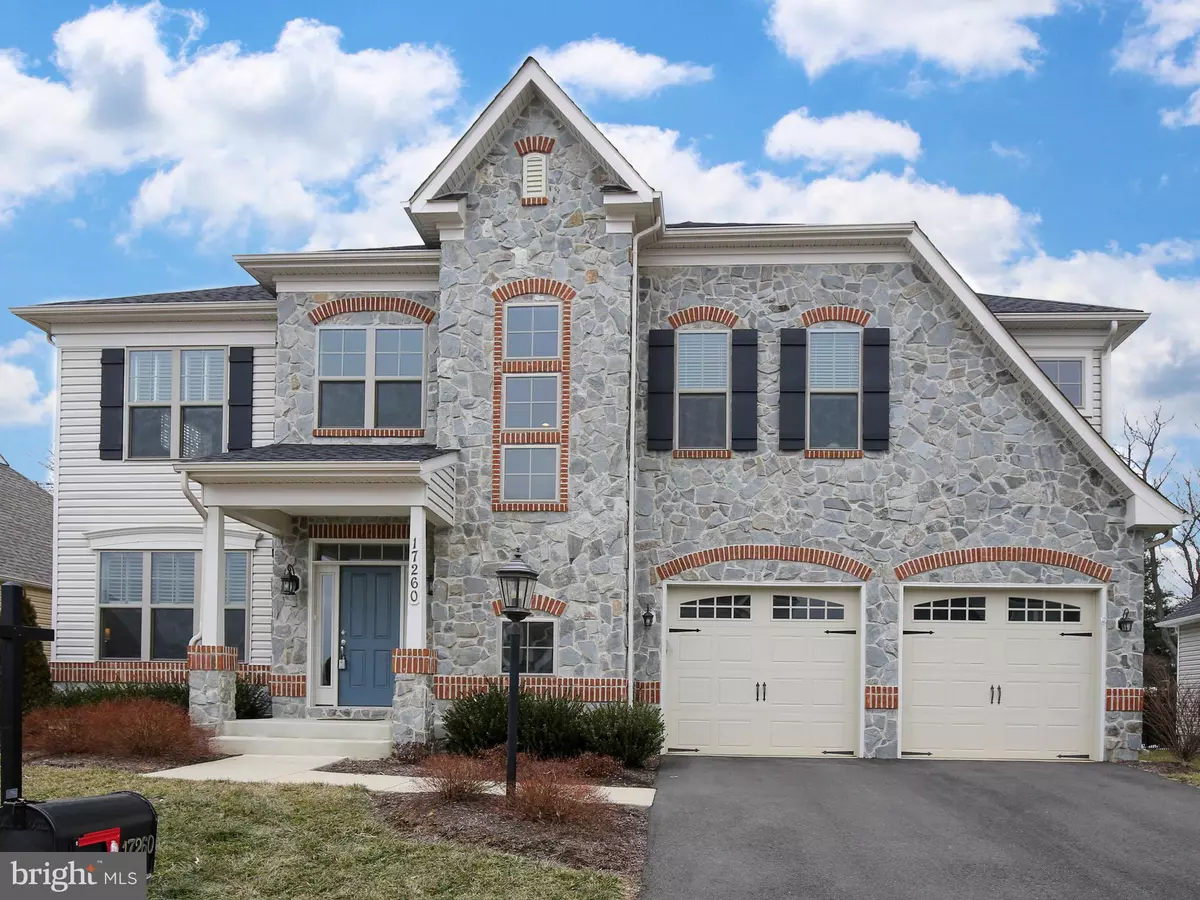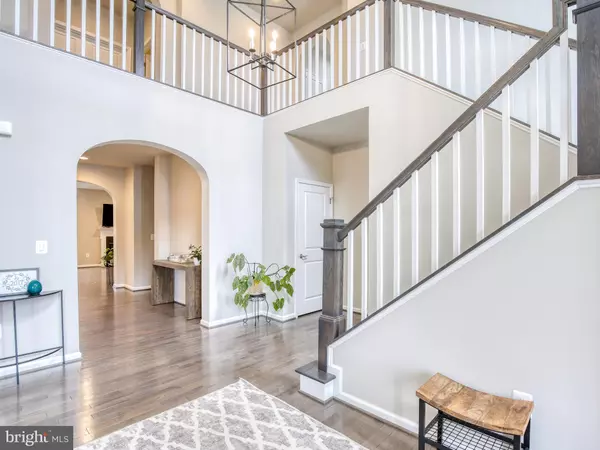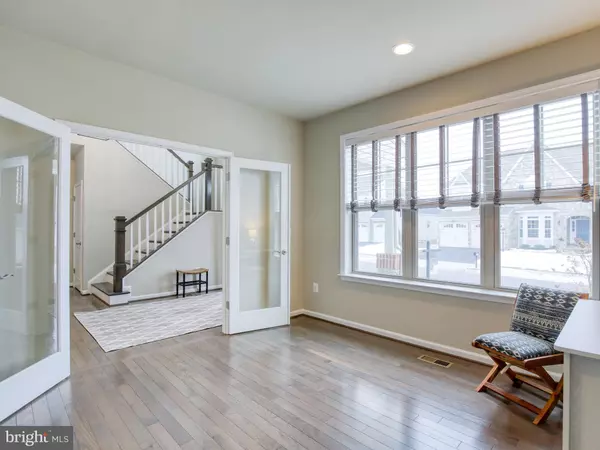$800,000
$799,000
0.1%For more information regarding the value of a property, please contact us for a free consultation.
5 Beds
5 Baths
4,292 SqFt
SOLD DATE : 03/29/2021
Key Details
Sold Price $800,000
Property Type Single Family Home
Sub Type Detached
Listing Status Sold
Purchase Type For Sale
Square Footage 4,292 sqft
Price per Sqft $186
Subdivision Brentwood Springs
MLS Listing ID VALO430540
Sold Date 03/29/21
Style Colonial
Bedrooms 5
Full Baths 4
Half Baths 1
HOA Fees $210/mo
HOA Y/N Y
Abv Grd Liv Area 4,078
Originating Board BRIGHT
Year Built 2017
Annual Tax Amount $7,769
Tax Year 2021
Lot Size 9,148 Sqft
Acres 0.21
Property Description
Open House cancelled for this weekend. This amazing open floor plan is going to knock your socks off. Architectural pleasing the moment you step into the entry foyer. Beautiful eye catching arch doorways, modern wide grey plank flooring and an oak staircase. There are only a few homes in this sought after neighborhood. Truly amazing architecture with Stone and Brick accents. Over 4000 square feet on the top two levels, not to mention a bedroom and full bathroom in the lower level. *** Why wait for NEW, pay more and get less?*** The gourmet kitchen has an abundance of upgraded modern farmhouse style cabinetry and an 8 foot island with Quartz countertops and two family size pantries. The kitchen is open to the family room and the breakfast nook. **There are two offices or flex spaces that are on the main level. Perfect for home schooling and work from home office space or a main level bedroom. **There are 3 large sleeping rooms on the upper level and a master suite and modern master bath. The lower level has a legal bedroom and full bathroom, there is room for you to create your own recreation room and the rough in plumbing for a 5th bathroom.** If you enjoy the outdoors, this home will not disappoint. Enjoy a large screened porch and deck and a fenced backyard. See plat for fence location it is inside the lot lines. Large lot backing to open space**The HOA fee covers the lawn maintenance to include all of the mowing, seasonal mulch and edging. **Round Hill is a sought after village in Loudoun County and only a 20 minutes drive to Historic Leesburg and many of Loudoun's Winery and Breweries.
Location
State VA
County Loudoun
Zoning 01
Rooms
Other Rooms Bedroom 5
Basement Full, Daylight, Partial, Outside Entrance, Partially Finished, Rough Bath Plumb, Space For Rooms, Walkout Stairs
Interior
Interior Features Breakfast Area, Carpet, Wood Floors, Window Treatments, Water Treat System, Upgraded Countertops, Recessed Lighting, Pantry, Kitchen - Table Space, Kitchen - Island, Kitchen - Gourmet, Floor Plan - Open, Family Room Off Kitchen
Hot Water Propane
Heating Forced Air
Cooling Central A/C
Fireplaces Number 1
Equipment Built-In Microwave, Cooktop, Dishwasher, Disposal, Dryer, Oven - Wall, Refrigerator, Washer
Appliance Built-In Microwave, Cooktop, Dishwasher, Disposal, Dryer, Oven - Wall, Refrigerator, Washer
Heat Source Propane - Leased
Exterior
Exterior Feature Deck(s), Screened, Porch(es)
Garage Garage - Front Entry
Garage Spaces 2.0
Fence Partially, Split Rail
Amenities Available Common Grounds
Waterfront N
Water Access N
Accessibility None
Porch Deck(s), Screened, Porch(es)
Attached Garage 2
Total Parking Spaces 2
Garage Y
Building
Lot Description Backs - Open Common Area, Backs - Parkland, Backs to Trees, Landscaping, Private, Rear Yard
Story 3
Sewer Public Sewer
Water Public
Architectural Style Colonial
Level or Stories 3
Additional Building Above Grade, Below Grade
New Construction N
Schools
Elementary Schools Round Hill
Middle Schools Harmony
High Schools Woodgrove
School District Loudoun County Public Schools
Others
Pets Allowed Y
HOA Fee Include Common Area Maintenance,Lawn Care Front,Lawn Care Rear,Lawn Care Side,Lawn Maintenance,Management,Road Maintenance,Trash,Snow Removal
Senior Community No
Tax ID 555452299000
Ownership Fee Simple
SqFt Source Assessor
Special Listing Condition Standard
Pets Description No Pet Restrictions
Read Less Info
Want to know what your home might be worth? Contact us for a FREE valuation!

Our team is ready to help you sell your home for the highest possible price ASAP

Bought with Kevin Hastings • Pearson Smith Realty, LLC

43777 Central Station Dr, Suite 390, Ashburn, VA, 20147, United States
GET MORE INFORMATION






