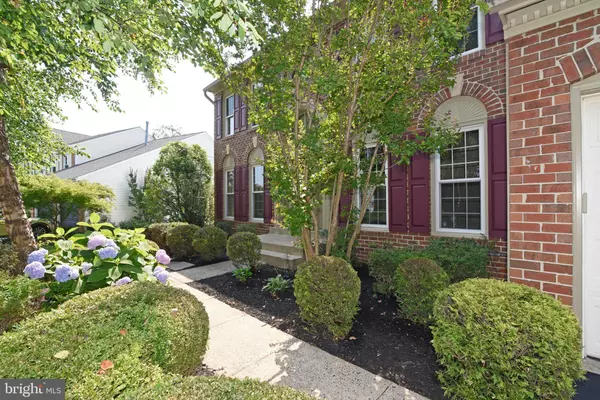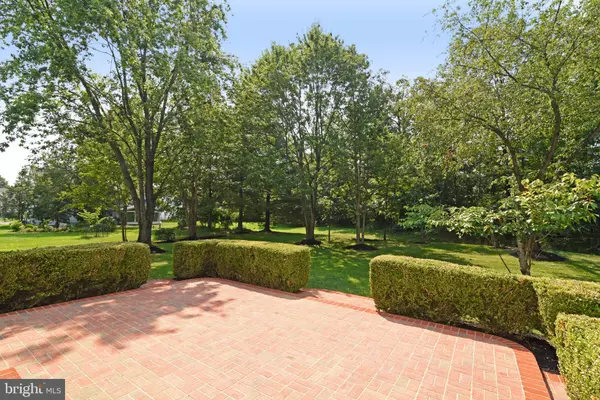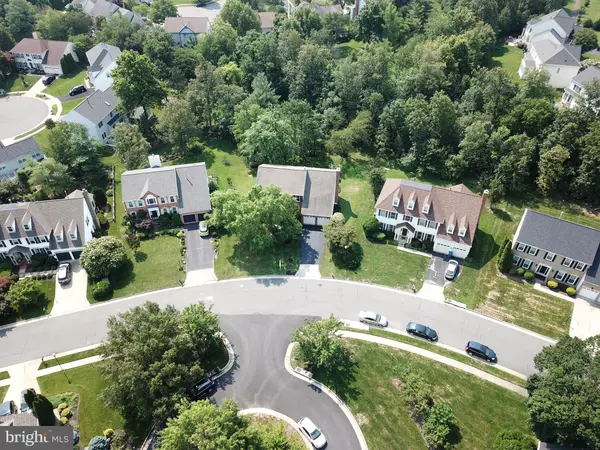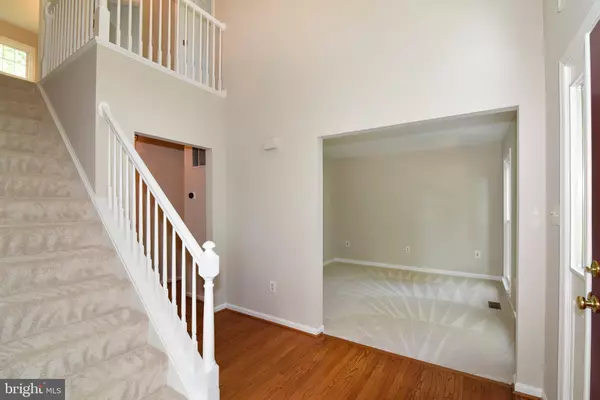$800,000
$785,000
1.9%For more information regarding the value of a property, please contact us for a free consultation.
4 Beds
4 Baths
3,432 SqFt
SOLD DATE : 08/23/2021
Key Details
Sold Price $800,000
Property Type Single Family Home
Sub Type Detached
Listing Status Sold
Purchase Type For Sale
Square Footage 3,432 sqft
Price per Sqft $233
Subdivision Ashburn Village
MLS Listing ID VALO2000540
Sold Date 08/23/21
Style Colonial
Bedrooms 4
Full Baths 3
Half Baths 1
HOA Fees $110/mo
HOA Y/N Y
Abv Grd Liv Area 2,496
Originating Board BRIGHT
Year Built 1992
Annual Tax Amount $6,363
Tax Year 2021
Lot Size 0.270 Acres
Acres 0.27
Property Description
Welcome Home to this beautiful brick front colonial in popular Ashburn Village located on a quiet cul-de-sac street and sited on a gorgeous premium lot with stunning curb appeal! This 4 bedroom, 3 bath home boasts 3 finished levels, a 2 car garage and is well maintained & has been updated with neutral paint and new carpeting on all levels! Pride of Ownership abounds in this stately home! The 2 story foyer with hardwood floors leads to the formal living and dining rooms with windows galore providing natural light for the bright open space. The heart of the home is the spacious kitchen: bright and open with hardwood floors, new granite counter tops, new stainless sink & faucet, a 5 burner gas range, pantry and eating area with an updated light fixture! The kitchen opens to the inviting family room with recessed lighting, wired for speakers and a lovely brick wood burning fireplace with a raised hearth and mantel creating the perfect place for your family moments and gatherings!
The laundry room is conveniently located on the main level near the kitchen for ease of use and includes a washer, dryer storage cabinets and access to the garage.
Enjoy the coveted main level study/office located at the front of the home, creating a quiet, private space for work or reading. The upper level includes 4 bedrooms & updated foyer lighting! The spacious master suite overlooks the lovely private back yard. Indulge yourself in the spa-like atmosphere of the master bath that showcases a dual sink granite top vanity, a private water closet, linen closet, tiled surround soaking tub and walk-in tiled shower with a glass door, and a large walk-in closet. The spacious finished lower level includes a beautifully remodeled full bathroom, recessed lighting, and new paint & new carpet. The space provides endless possibilities for functional use: an exercise or hobby room, a recreation space, or a guest suite. An added bonus is a large unfinished storage room and a utility sink.
The back yard is a natural oasis of beauty with professional landscaping, mature plantings and backing to woods providing the perfect backdrop to outdoor living! Enjoy relaxing on the brick patio in your private back yard retreat which is perfect for grilling, al fresco dining & entertaining! Enjoy being a part of the coveted and beloved Ashburn Village community featuring top rated schools, neighborhood community centers with outdoor pools, tennis, basketball, multipurpose courts, and meeting rooms, 8 playgrounds, 50 miles of trails, baseball and soccer fields, a fit trail, over 500 acres of open outdoor space, as well as 8 lakes and ponds for catch and release fishing and canoeing. The most unique amenity is the Sports Pavilion, which is the center of the community. The facility offers a vast array of programming in Fitness, Aquatics, Tennis, and Youth Activities for the community. It hosts a Seasonal Outdoor Pool and Marina, Indoor Pool, Steam and Sauna rooms, Racquetball Courts, Full Gymnasium, as well as year-round Tennis Courts. The Sports Pavilion is home to the year-round Blue Wave Swim Team and summer AquaJets Swim Team. The Association hosts many exciting community events, such as a brilliant display of fireworks on Lake Ashburn in July, VillageFest, H.E.L.P. Wellness Expo, Comedy Night, Fiesta 5K/10K & Fun Run, Kids Triathlon, Halloween Spooktacular, Santa Parade, Shred events, Community Yard Sales, Summer Movie Nights by the Lake, and more. Enjoy the best of both worlds: an amenity rich community and a fantastic commuter location offering easy access to the Route 7, Dulles Greenway, the Dulles Airport, One Loudoun and the future Metro Silver Line! You will experience the beauty and pride of ownership the moment you walk into this lovely well maintained property, now you can call it HOME! Hurry, this beauty wont last!
Location
State VA
County Loudoun
Zoning 04
Rooms
Other Rooms Living Room, Dining Room, Primary Bedroom, Bedroom 2, Bedroom 3, Bedroom 4, Kitchen, Family Room, Foyer, Study, Exercise Room, Other, Recreation Room, Storage Room, Bathroom 2, Bathroom 3, Primary Bathroom
Basement Full
Interior
Interior Features Breakfast Area, Chair Railings, Crown Moldings, Dining Area, Family Room Off Kitchen, Floor Plan - Traditional, Primary Bath(s), Wood Floors, Carpet, Ceiling Fan(s), Kitchen - Eat-In, Kitchen - Table Space, Sprinkler System, Walk-in Closet(s)
Hot Water Natural Gas
Heating Forced Air
Cooling Central A/C, Ceiling Fan(s)
Fireplaces Number 1
Fireplaces Type Mantel(s), Screen
Equipment Dishwasher, Disposal, Dryer - Front Loading, Icemaker, Microwave, Oven/Range - Gas, Refrigerator, Washer - Front Loading
Fireplace Y
Appliance Dishwasher, Disposal, Dryer - Front Loading, Icemaker, Microwave, Oven/Range - Gas, Refrigerator, Washer - Front Loading
Heat Source Natural Gas
Exterior
Parking Features Garage Door Opener
Garage Spaces 2.0
Amenities Available Basketball Courts, Common Grounds, Community Center, Jog/Walk Path, Lake, Pool - Indoor, Pool - Outdoor, Racquet Ball, Tennis Courts, Tot Lots/Playground, Volleyball Courts
Water Access N
View Garden/Lawn, Trees/Woods
Accessibility None
Attached Garage 2
Total Parking Spaces 2
Garage Y
Building
Lot Description Backs to Trees, Cul-de-sac, Landscaping, No Thru Street, Private, Premium, Rear Yard
Story 3
Sewer Public Sewer
Water Public
Architectural Style Colonial
Level or Stories 3
Additional Building Above Grade, Below Grade
New Construction N
Schools
Elementary Schools Ashburn
Middle Schools Farmwell Station
High Schools Broad Run
School District Loudoun County Public Schools
Others
HOA Fee Include Common Area Maintenance,Pool(s),Recreation Facility,Snow Removal,Trash
Senior Community No
Tax ID 085376456000
Ownership Fee Simple
SqFt Source Assessor
Security Features Smoke Detector
Horse Property N
Special Listing Condition Standard
Read Less Info
Want to know what your home might be worth? Contact us for a FREE valuation!

Our team is ready to help you sell your home for the highest possible price ASAP

Bought with Gregory C Frank • Berkshire Hathaway HomeServices PenFed Realty
43777 Central Station Dr, Suite 390, Ashburn, VA, 20147, United States
GET MORE INFORMATION






