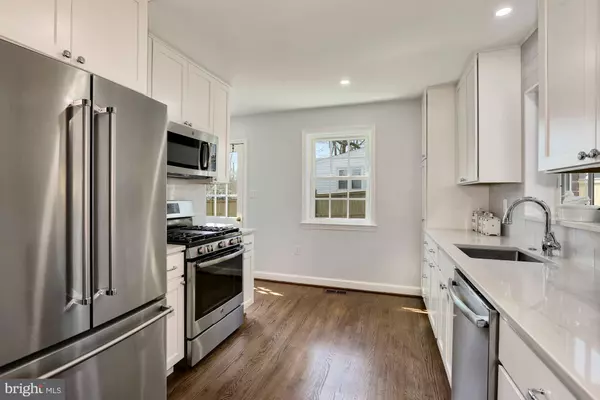$930,000
$859,000
8.3%For more information regarding the value of a property, please contact us for a free consultation.
3 Beds
3 Baths
2,747 SqFt
SOLD DATE : 05/13/2021
Key Details
Sold Price $930,000
Property Type Single Family Home
Sub Type Detached
Listing Status Sold
Purchase Type For Sale
Square Footage 2,747 sqft
Price per Sqft $338
Subdivision Parkwood
MLS Listing ID MDMC751434
Sold Date 05/13/21
Style Ranch/Rambler
Bedrooms 3
Full Baths 2
Half Baths 1
HOA Y/N N
Abv Grd Liv Area 1,467
Originating Board BRIGHT
Year Built 1954
Annual Tax Amount $6,842
Tax Year 2020
Lot Size 8,684 Sqft
Acres 0.2
Property Description
Beautifully renovated and expanded home in sought after Parkwood neighborhood! Home boasts new renovation by award winning MMD Construction featuring well appointed kitchen with stainless steel appliances and quartz counters; new, sun drenched family room; primary bedroom ensuite with newly remodeled bathroom; 2 wood burning fireplaces and hardwood floors. Fabulous finished lower level offers room to play and additional office space; custom laundry room; remodeled powder room and abundant storage. One car garage parking with room for additional storage. Big corner lot with a fully fenced, level backyard and patio is perfect for socially distanced spring entertaining.
Location
State MD
County Montgomery
Zoning R60
Rooms
Basement Fully Finished, Walkout Level, Connecting Stairway
Main Level Bedrooms 3
Interior
Interior Features Attic, Floor Plan - Traditional, Kitchen - Table Space, Window Treatments, Wood Floors, Ceiling Fan(s), Recessed Lighting
Hot Water Natural Gas
Heating Forced Air
Cooling Central A/C
Flooring Hardwood
Fireplaces Number 2
Fireplaces Type Wood
Equipment Built-In Microwave, Dishwasher, Disposal, Oven/Range - Gas, Stainless Steel Appliances, Washer, Dryer
Fireplace Y
Appliance Built-In Microwave, Dishwasher, Disposal, Oven/Range - Gas, Stainless Steel Appliances, Washer, Dryer
Heat Source Natural Gas
Laundry Lower Floor
Exterior
Exterior Feature Patio(s)
Garage Garage - Front Entry
Garage Spaces 1.0
Waterfront N
Water Access N
Accessibility None
Porch Patio(s)
Attached Garage 1
Total Parking Spaces 1
Garage Y
Building
Lot Description Corner
Story 2
Sewer Public Sewer
Water Public
Architectural Style Ranch/Rambler
Level or Stories 2
Additional Building Above Grade, Below Grade
New Construction N
Schools
School District Montgomery County Public Schools
Others
Senior Community No
Tax ID 161301141220
Ownership Fee Simple
SqFt Source Assessor
Special Listing Condition Standard
Read Less Info
Want to know what your home might be worth? Contact us for a FREE valuation!

Our team is ready to help you sell your home for the highest possible price ASAP

Bought with Jennifer K Knoll • Compass

43777 Central Station Dr, Suite 390, Ashburn, VA, 20147, United States
GET MORE INFORMATION






