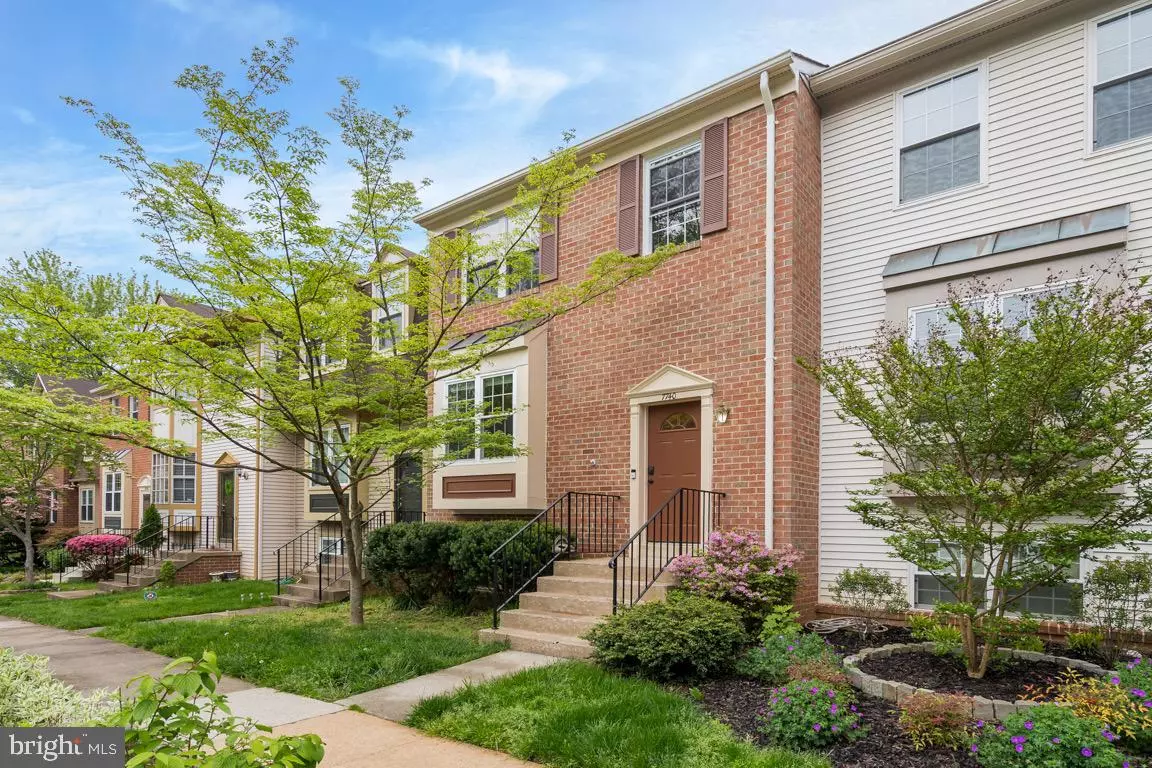$535,000
$535,000
For more information regarding the value of a property, please contact us for a free consultation.
3 Beds
4 Baths
1,366 SqFt
SOLD DATE : 06/04/2020
Key Details
Sold Price $535,000
Property Type Townhouse
Sub Type Interior Row/Townhouse
Listing Status Sold
Purchase Type For Sale
Square Footage 1,366 sqft
Price per Sqft $391
Subdivision Daventry
MLS Listing ID VAFX1125188
Sold Date 06/04/20
Style Colonial
Bedrooms 3
Full Baths 3
Half Baths 1
HOA Fees $112/mo
HOA Y/N Y
Abv Grd Liv Area 1,366
Originating Board BRIGHT
Year Built 1984
Annual Tax Amount $5,401
Tax Year 2020
Lot Size 1,550 Sqft
Acres 0.04
Property Description
This alluring three bedroom townhouse in the Daventry Community Association sports a stunning all-brick facade, large living area with bamboo flooring, space for dining and a kitchen that will make you feel right at home as your own chef. Each of the two bedrooms on the second level come complete with wooded views and their own en suite bathrooms. Enjoy the warmth of the fireplace in the lower level family room, and the deck outdoors that will prove perfect for summer BBQ's. Community amenities like four tot lots, a large pool complex, two tennis courts and a multipurpose court are open to all members. Minutes to the Springfield Town Center, Springfield Golf & Country Club, and numerous parks. One parking space conveys with the purchase. Touring from home? Check out the 3D walkthrough for the next best thing to an in-person visit.
Location
State VA
County Fairfax
Zoning 303
Rooms
Basement Fully Finished
Interior
Heating Forced Air
Cooling Central A/C
Fireplaces Number 1
Fireplace Y
Heat Source Natural Gas
Laundry Basement, Dryer In Unit, Washer In Unit
Exterior
Garage Spaces 1.0
Waterfront N
Water Access N
Accessibility 2+ Access Exits, Doors - Swing In
Total Parking Spaces 1
Garage N
Building
Story 3+
Sewer Public Sewer
Water Public
Architectural Style Colonial
Level or Stories 3+
Additional Building Above Grade, Below Grade
New Construction N
Schools
School District Fairfax County Public Schools
Others
Pets Allowed Y
Senior Community No
Tax ID 0892 13 0160
Ownership Fee Simple
SqFt Source Estimated
Acceptable Financing Conventional, Cash
Horse Property N
Listing Terms Conventional, Cash
Financing Conventional,Cash
Special Listing Condition Standard
Pets Description No Pet Restrictions
Read Less Info
Want to know what your home might be worth? Contact us for a FREE valuation!

Our team is ready to help you sell your home for the highest possible price ASAP

Bought with Maritza R Suarez • RE/MAX Realty Group

43777 Central Station Dr, Suite 390, Ashburn, VA, 20147, United States
GET MORE INFORMATION






