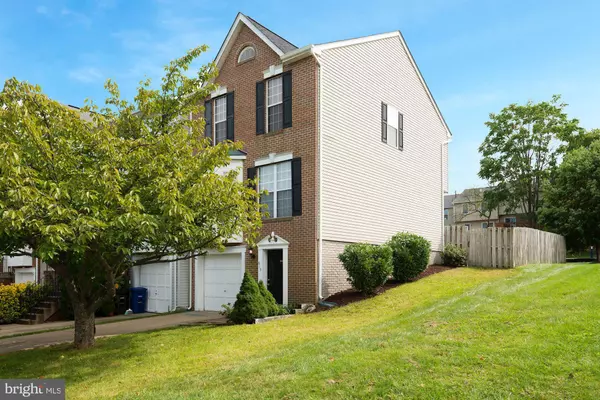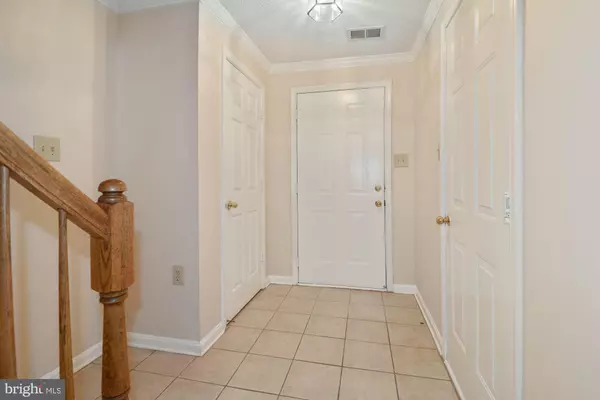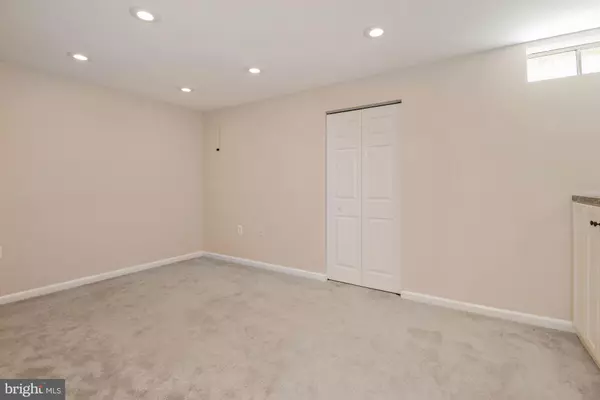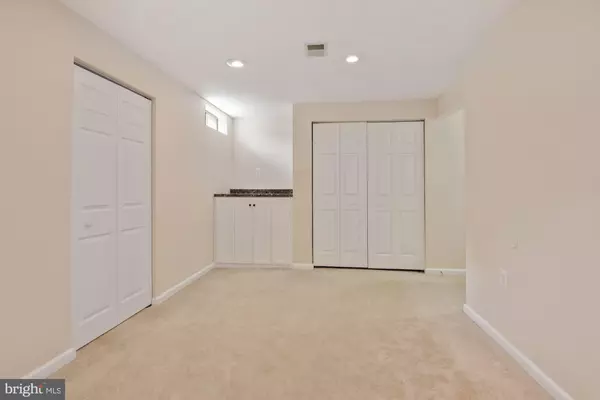$405,500
$398,900
1.7%For more information regarding the value of a property, please contact us for a free consultation.
3 Beds
4 Baths
1,732 SqFt
SOLD DATE : 10/27/2020
Key Details
Sold Price $405,500
Property Type Townhouse
Sub Type End of Row/Townhouse
Listing Status Sold
Purchase Type For Sale
Square Footage 1,732 sqft
Price per Sqft $234
Subdivision Kincaid Forest
MLS Listing ID VALO421466
Sold Date 10/27/20
Style Other
Bedrooms 3
Full Baths 2
Half Baths 2
HOA Fees $86/mo
HOA Y/N Y
Abv Grd Liv Area 1,732
Originating Board BRIGHT
Year Built 1994
Annual Tax Amount $4,275
Tax Year 2020
Lot Size 3,049 Sqft
Acres 0.07
Property Description
Immaculate, Pristine & Bright Rarely Found End Unit in Sought After Kincaid Forest. Open and Bright Floor Plan, New Roof, New Floorings and Fresh Paint, New HVAC ,3BR & 4Baths, Fireplace Hook Up, One Car Garage, Bay Window in Living Rm, Separate Dining Rm, Washer/ Dryer on BR LVL,HWD Floors in Living & Dining Rm, Gourmet Kitchen W/ Plenty Of Cabinets w/ Corian Counter Tops, Large Size Kitchen Sink, Kitchen Room Size Eat- in Area Leads to Fenced Rear Yard W/ Painted Trex Deck For Entertainment, Fence will be completely painted. Plenty of Parking, Great Location with Easy access to all Major Roads, Close to Leesburg Outlet Mall and Restaurants and Entertainment, Walk to Playground, Tennis Court, Pool , Walking Trail and the Beautiful Pond, It's a Must See. Please Use Shoe Covers.
Location
State VA
County Loudoun
Zoning 06
Rooms
Basement Full, Fully Finished, Walkout Level
Main Level Bedrooms 3
Interior
Interior Features Carpet, Ceiling Fan(s), Crown Moldings, Floor Plan - Open, Formal/Separate Dining Room, Kitchen - Table Space, Walk-in Closet(s), Wood Floors, Window Treatments
Hot Water Natural Gas
Heating Forced Air
Cooling Central A/C, Ceiling Fan(s)
Flooring Hardwood, Carpet
Equipment Built-In Microwave, Dishwasher, Dryer, Exhaust Fan, Icemaker, Refrigerator, Oven/Range - Gas, Washer
Window Features Bay/Bow,Double Pane
Appliance Built-In Microwave, Dishwasher, Dryer, Exhaust Fan, Icemaker, Refrigerator, Oven/Range - Gas, Washer
Heat Source Natural Gas
Laundry Upper Floor
Exterior
Parking Features Garage - Front Entry, Garage Door Opener
Garage Spaces 1.0
Amenities Available Basketball Courts, Bike Trail, Club House, Common Grounds, Jog/Walk Path, Party Room, Pool - Outdoor, Tennis Courts
Water Access N
Accessibility Other
Attached Garage 1
Total Parking Spaces 1
Garage Y
Building
Story 3
Sewer Public Sewer
Water Public
Architectural Style Other
Level or Stories 3
Additional Building Above Grade
New Construction N
Schools
School District Loudoun County Public Schools
Others
Pets Allowed Y
HOA Fee Include Pool(s),Reserve Funds,Road Maintenance,Recreation Facility,Snow Removal,Trash
Senior Community No
Tax ID 190291268000
Ownership Fee Simple
SqFt Source Assessor
Horse Property N
Special Listing Condition Standard
Pets Allowed No Pet Restrictions
Read Less Info
Want to know what your home might be worth? Contact us for a FREE valuation!

Our team is ready to help you sell your home for the highest possible price ASAP

Bought with Jeffrey Sunshin Kwak • Pearson Smith Realty, LLC
43777 Central Station Dr, Suite 390, Ashburn, VA, 20147, United States
GET MORE INFORMATION






