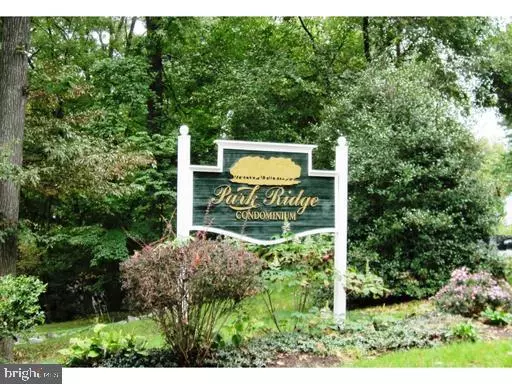$165,000
$165,000
For more information regarding the value of a property, please contact us for a free consultation.
2 Beds
3 Baths
SOLD DATE : 05/22/2020
Key Details
Sold Price $165,000
Property Type Condo
Sub Type Condo/Co-op
Listing Status Sold
Purchase Type For Sale
Subdivision Parkridge At Bellview
MLS Listing ID DENC499230
Sold Date 05/22/20
Style Traditional
Bedrooms 2
Full Baths 2
Half Baths 1
Condo Fees $216/mo
HOA Y/N N
Originating Board BRIGHT
Year Built 1986
Annual Tax Amount $2,120
Tax Year 2019
Property Description
Visit this home virtually: http://www.vht.com/434053700/IDXS - Rarely available 2-story condo in Parkridge at Bellevue - This hidden gem in North Wilmington offers an outdoor pool, clubhouse, tennis, and brand new fitness center. This charming and spacious home offers an open-concept Living and Sitting room to the large kitchen that overlooks the community pool then to the Dining Room. The second floor offers 2-huge master suites w/full bathrooms and a laundry room at the top of the staircase. The water heater was replaced in 2018 w/50 gal Bradford White, electric panel replaced with 200 amp copper bus panel and system rejuvenation surge protection. This home is conveniently located near I-495, I-95, and 202 shopping district. Maintenance-free living and a short walk or bike ride to Bellevue State Park.
Location
State DE
County New Castle
Area Brandywine (30901)
Zoning NCGA
Rooms
Other Rooms Living Room, Dining Room, Sitting Room, Bedroom 2, Kitchen, Bedroom 1
Interior
Hot Water Electric
Heating Forced Air
Cooling Central A/C
Heat Source Electric
Exterior
Utilities Available Cable TV
Amenities Available Community Center, Fitness Center, Pool - Outdoor, Tennis Courts
Waterfront N
Water Access N
Accessibility None
Garage N
Building
Story 1
Sewer Public Sewer
Water Public
Architectural Style Traditional
Level or Stories 1
Additional Building Above Grade, Below Grade
New Construction N
Schools
Elementary Schools Mount Pleasant
Middle Schools Dupont
High Schools Mount Pleasant
School District Brandywine
Others
HOA Fee Include Common Area Maintenance,Ext Bldg Maint,Lawn Maintenance,Pool(s),Recreation Facility,Trash
Senior Community No
Tax ID 06-141.00-032.C.C007
Ownership Condominium
Acceptable Financing Cash, Conventional
Listing Terms Cash, Conventional
Financing Cash,Conventional
Special Listing Condition Standard
Read Less Info
Want to know what your home might be worth? Contact us for a FREE valuation!

Our team is ready to help you sell your home for the highest possible price ASAP

Bought with Judith C. Kolodgie • ERA Cole Realty Inc

43777 Central Station Dr, Suite 390, Ashburn, VA, 20147, United States
GET MORE INFORMATION






