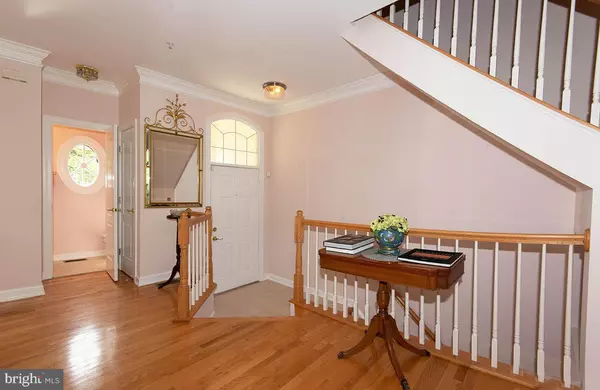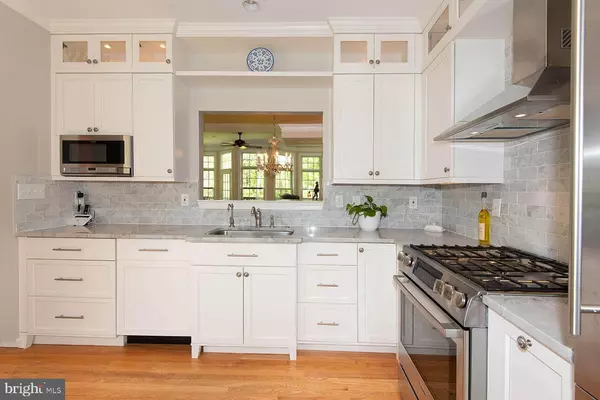$635,000
$609,000
4.3%For more information regarding the value of a property, please contact us for a free consultation.
3 Beds
3 Baths
2,220 SqFt
SOLD DATE : 06/15/2021
Key Details
Sold Price $635,000
Property Type Townhouse
Sub Type Interior Row/Townhouse
Listing Status Sold
Purchase Type For Sale
Square Footage 2,220 sqft
Price per Sqft $286
Subdivision Pt Rockville Twn Res 3
MLS Listing ID MDMC755928
Sold Date 06/15/21
Style Colonial
Bedrooms 3
Full Baths 2
Half Baths 1
HOA Fees $76
HOA Y/N Y
Abv Grd Liv Area 1,820
Originating Board BRIGHT
Year Built 1996
Annual Tax Amount $6,467
Tax Year 2021
Lot Size 1,644 Sqft
Acres 0.04
Property Description
Stunning and elegant brick front town home in prime location with gorgeous wood floors throughout the entire house that backs to Rock Creek Park! You'll be amazed at the beautifully upgraded eat-in kitchen (2016) featuring high end stainless steel appliances, magnificent marble counters and backsplash. You'll note the wall of windows and soaring ceilings in your living room to allow the warmth of the natural sunlight to fill the room. The separate dining room for hosting special events is large enough for family gatherings or holiday meals. The dual sided gas fireplace is an extra special touch and is centrally located between the living and dining rooms! The half bath on this main level is for the convenience of your guests and located perfectly in a tucked away space. As you ascend the staircase to the upper level, the view of the main level is enviable as Rock Creek park is your backyard neighbor! Take in the beauty of nature provided by the enormous deck for watching birds and other wildlife. Upstairs, you'll find two secondary bedrooms as well as separate laundry closet with an Electrolux front loading washer and dryer! A center hall bath with lovely ceramic tile is nice and neutral and awaits your personal decor. Additionally, you'll then find a hallway leading to an amazing primary bedroom that is sure to please the most discriminating buyer! Enter to find your spacious bedroom with a wall of windows for yet another view of Rock Creek Park to transport you to a serene and calming space for relaxation. The en suite bathroom is lush and complete with dual vanities, beautiful counter tops and ceramic tile flooring. A separate soaking tub beckons, although you'll also love your large, separate shower. Going back to the staircase, you'll move through the main level to enter the lower level family room with its walk out sliding doors to a nice patio! The family room is spacious and welcoming, with tons of windows for natural light and is perfect for casual gathering space or use as an office or workout room! The huge 2 car garage is accessed internally through the family room - so convenient for bringing in the groceries or avoiding those harsh weather days! Additional upgrades include primary bathroom 2016, HVAC approximately 2014/2015, and roof approximately 2014! Perfectly located for numerous transportation options but with the quiet atmosphere provided by being on a cul de sac. This home is perfection!
Location
State MD
County Montgomery
Zoning R90
Rooms
Other Rooms Living Room, Dining Room, Primary Bedroom, Bedroom 2, Bedroom 3, Kitchen, Family Room, Bathroom 2, Primary Bathroom, Half Bath
Basement Full, Fully Finished, Garage Access, Heated, Improved, Outside Entrance, Rear Entrance, Walkout Level, Windows
Interior
Interior Features Ceiling Fan(s), Floor Plan - Open, Formal/Separate Dining Room, Kitchen - Eat-In, Kitchen - Table Space, Primary Bath(s), Recessed Lighting, Soaking Tub, Upgraded Countertops, Walk-in Closet(s), Wood Floors, Chair Railings, Crown Moldings, Kitchen - Gourmet
Hot Water Natural Gas
Heating Forced Air
Cooling Central A/C, Ceiling Fan(s)
Flooring Wood, Ceramic Tile
Fireplaces Number 1
Fireplaces Type Gas/Propane, Double Sided, Fireplace - Glass Doors
Equipment Built-In Microwave, Built-In Range, Dishwasher, Dryer - Front Loading, Exhaust Fan, Icemaker, Oven - Single, Oven/Range - Gas, Range Hood, Refrigerator, Stainless Steel Appliances, Washer - Front Loading, Water Heater
Furnishings No
Fireplace Y
Appliance Built-In Microwave, Built-In Range, Dishwasher, Dryer - Front Loading, Exhaust Fan, Icemaker, Oven - Single, Oven/Range - Gas, Range Hood, Refrigerator, Stainless Steel Appliances, Washer - Front Loading, Water Heater
Heat Source Natural Gas
Laundry Upper Floor
Exterior
Parking Features Additional Storage Area, Garage - Front Entry, Garage Door Opener, Inside Access, Oversized
Garage Spaces 2.0
Water Access N
View Trees/Woods
Accessibility Vehicle Transfer Area
Attached Garage 2
Total Parking Spaces 2
Garage Y
Building
Story 3
Sewer Public Sewer
Water Public
Architectural Style Colonial
Level or Stories 3
Additional Building Above Grade, Below Grade
Structure Type 9'+ Ceilings
New Construction N
Schools
School District Montgomery County Public Schools
Others
HOA Fee Include Lawn Maintenance,Common Area Maintenance
Senior Community No
Tax ID 160403131038
Ownership Fee Simple
SqFt Source Assessor
Horse Property N
Special Listing Condition Standard
Read Less Info
Want to know what your home might be worth? Contact us for a FREE valuation!

Our team is ready to help you sell your home for the highest possible price ASAP

Bought with Sandra K Wills • RE/MAX Town Center

43777 Central Station Dr, Suite 390, Ashburn, VA, 20147, United States
GET MORE INFORMATION






