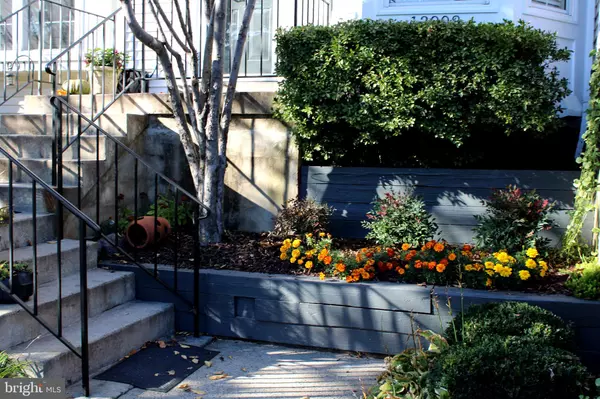$410,000
$426,900
4.0%For more information regarding the value of a property, please contact us for a free consultation.
2 Beds
4 Baths
1,180 SqFt
SOLD DATE : 12/04/2020
Key Details
Sold Price $410,000
Property Type Townhouse
Sub Type Interior Row/Townhouse
Listing Status Sold
Purchase Type For Sale
Square Footage 1,180 sqft
Price per Sqft $347
Subdivision Singletons Grove
MLS Listing ID VAFX1163038
Sold Date 12/04/20
Style Traditional
Bedrooms 2
Full Baths 3
Half Baths 1
HOA Fees $80/mo
HOA Y/N Y
Abv Grd Liv Area 1,180
Originating Board BRIGHT
Year Built 1989
Annual Tax Amount $3,818
Tax Year 2020
Lot Size 1,168 Sqft
Acres 0.03
Property Description
This is the home to own! Meticulously renovated from top to bottom. This Danville model has been renovated as a gracious open floor plan as you enter the home. Kitchen and living room flow together creating a warm living space for you and your guests to enjoy. The large two story windows from the family room allow natural light into the main level. There is a railing to separate the living room from the family room below. Beautiful honed marble countertops on grey cabinets provide plenty of storage. Stainless Steel appliances look great with the honed marble. The living room has a wood burning fireplace with a unique mantel. Upper level boasts two bedrooms and two bathrooms: bathrooms are newly tiled with designer tile in each bathroom. The primary bedroom has 3 closets. The second bedroom has 2 closets. There is a pull down stair for the attic and attic is another storage area. The lower level has a nice size family room, den and full bath. Laundry area is in the hallway between family room and the den. The home has thoughtful features from top to bottom. Please bring a mask to wear, booties will be provided before entering this home.
Location
State VA
County Fairfax
Zoning 180
Rooms
Other Rooms Living Room, Primary Bedroom, Kitchen, Family Room, Den, Bedroom 1, Laundry, Bathroom 1, Primary Bathroom, Full Bath, Half Bath
Interior
Interior Features Attic, Ceiling Fan(s), Crown Moldings, Floor Plan - Open, Tub Shower, Upgraded Countertops
Hot Water Electric
Heating Heat Pump(s)
Cooling Heat Pump(s)
Flooring Hardwood, Carpet, Ceramic Tile
Fireplaces Number 1
Fireplaces Type Wood
Equipment Dishwasher, Disposal, Dryer, Extra Refrigerator/Freezer, Microwave, Oven/Range - Electric, Range Hood, Refrigerator
Fireplace Y
Appliance Dishwasher, Disposal, Dryer, Extra Refrigerator/Freezer, Microwave, Oven/Range - Electric, Range Hood, Refrigerator
Heat Source Electric
Laundry Lower Floor
Exterior
Garage Spaces 2.0
Utilities Available Sewer Available, Water Available, Electric Available
Amenities Available Pool - Outdoor, Common Grounds, Jog/Walk Path, Tot Lots/Playground, Basketball Courts, Tennis Courts, Soccer Field
Waterfront N
Water Access N
Roof Type Shingle
Street Surface Black Top
Accessibility None
Total Parking Spaces 2
Garage N
Building
Story 3
Sewer Public Sewer
Water Community
Architectural Style Traditional
Level or Stories 3
Additional Building Above Grade, Below Grade
Structure Type Dry Wall
New Construction N
Schools
Middle Schools Liberty
High Schools Centreville
School District Fairfax County Public Schools
Others
Pets Allowed Y
HOA Fee Include Trash,Lawn Maintenance
Senior Community No
Tax ID 0652 05 0516
Ownership Fee Simple
SqFt Source Assessor
Acceptable Financing Cash, Conventional
Horse Property N
Listing Terms Cash, Conventional
Financing Cash,Conventional
Special Listing Condition Standard
Pets Description No Pet Restrictions
Read Less Info
Want to know what your home might be worth? Contact us for a FREE valuation!

Our team is ready to help you sell your home for the highest possible price ASAP

Bought with Myung Hee Kang • Gangnam Realty & Management

43777 Central Station Dr, Suite 390, Ashburn, VA, 20147, United States
GET MORE INFORMATION






