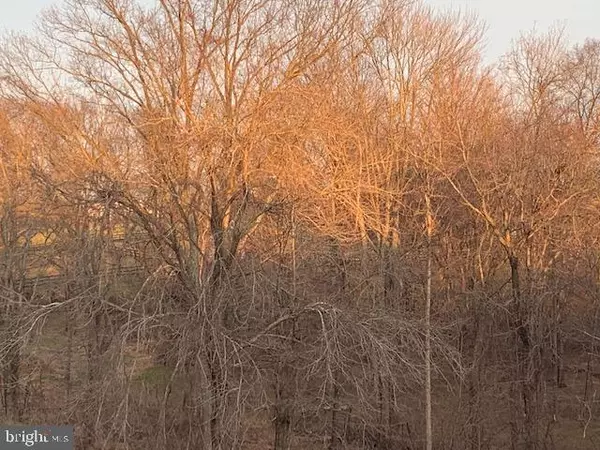$565,000
$565,000
For more information regarding the value of a property, please contact us for a free consultation.
4 Beds
3 Baths
3,156 SqFt
SOLD DATE : 01/29/2021
Key Details
Sold Price $565,000
Property Type Single Family Home
Sub Type Detached
Listing Status Sold
Purchase Type For Sale
Square Footage 3,156 sqft
Price per Sqft $179
Subdivision Lake Point
MLS Listing ID VALO428110
Sold Date 01/29/21
Style Colonial
Bedrooms 4
Full Baths 2
Half Baths 1
HOA Fees $65/mo
HOA Y/N Y
Abv Grd Liv Area 3,156
Originating Board BRIGHT
Year Built 2005
Annual Tax Amount $5,013
Tax Year 2020
Lot Size 7,841 Sqft
Acres 0.18
Property Description
WELCOME HOME TO LAKE POINT! THIS COVETED NEIGHBORHOOD BOASTS ACESS TO SLEETER LAKE!! A STUNNING HOME! YOU CAN SPEND YOUR SUMMERS FISHING AND KYAKING ON THE LAKE. YOU CAN SEE THE LAKE FROM THE BACK DECK, IT IS JUST 2 BLOCKS AWAY!! BACKYARD VIEWS INCLUDE TREES, WALKING PATH, FRUIT TREES IN THE BACK YARD, YOU MAY SEE DEER OR A NEIGHBORING HORSE BEHIND THE FOREST AND STREAM. THERE IS ONE ENTERANCE TO THE COMMUNITY WITH 2 PLAYGROUNDS TO CHOOSE FROM, A GAZEBO, WALKING PATHS AND PICNIC AREA BY THE LAKE. YOU CAN SEE THE PLAYGROUND AND SCHOOL BUS STOP FROM THE FRONT PORCH SWING. EVERYTHING IMPORTANT IS NEW! OPEN KITCHEN AND LIVING AREA, GRANITE, STAINLESS STEEL APPLIANCES. NEW FLOORS THROUGHOUT 2019, ACACIA HARDWOOD FLOORS AND NEW CARPET. UPDATED WHITE KITCHEN 2020! UPDATED BATHROOMS. NEW WATER SOFTNER $1,200! CLASSIC BRICK FRONT COLONIAL WITH NEW FULL FRONT PORCH $10,000 WITH FANS INSTALLED! NEW DECK $12,000! NEW PORCH SWING $500, NEW ROOF $12,000. 2 NEW HVAC FOR THE 2 ZONES $9800. 2 STORY FOYER AND LIBRARY (OR OFFICE). A HUGE MASTERBEDROOM WITH A SITTING ROOM, 9 FT. CATHEDRIAL CEILINGS AND EXTRODINARY CLOSET SPACE, LUXUERY UPDATED MASTER BATH WITH JETTED TUB & SEPERATE VANITIES AND BLINDS ON A REMOTE 2020. UPPER LEVEL LAUNDRY. 3 ADDITIONAL BEDROOMS AND UPDATED HALL BATH. Walk-out basement is unfinished w/3 pc. rough in, currently used as an extra play area. YOU CAN WORK FROM HOME, THE INTERNET IS COMCAST AND VERIZON!
Location
State VA
County Loudoun
Zoning 01
Rooms
Other Rooms Living Room, Dining Room, Primary Bedroom, Sitting Room, Bedroom 2, Bedroom 3, Bedroom 4, Kitchen, Family Room, Basement, Library, Laundry
Basement Full, Unfinished, Walkout Level, Sump Pump, Rear Entrance, Interior Access, Poured Concrete, Daylight, Partial
Interior
Interior Features Attic, Breakfast Area, Carpet, Ceiling Fan(s), Dining Area, Family Room Off Kitchen, Kitchen - Gourmet, Kitchen - Island, Kitchen - Table Space, Pantry, Stall Shower, Tub Shower, Walk-in Closet(s), Water Treat System
Hot Water Electric
Heating Forced Air
Cooling Programmable Thermostat, Central A/C
Flooring Ceramic Tile, Carpet
Fireplaces Number 1
Fireplaces Type Wood
Equipment Built-In Microwave, Cooktop, Dishwasher, Disposal, Dryer - Electric, ENERGY STAR Clothes Washer, Icemaker, Oven - Wall, Refrigerator, Water Heater, Water Dispenser
Furnishings No
Fireplace Y
Appliance Built-In Microwave, Cooktop, Dishwasher, Disposal, Dryer - Electric, ENERGY STAR Clothes Washer, Icemaker, Oven - Wall, Refrigerator, Water Heater, Water Dispenser
Heat Source Electric
Laundry Upper Floor, Has Laundry
Exterior
Exterior Feature Deck(s), Porch(es)
Garage Garage Door Opener, Inside Access
Garage Spaces 2.0
Amenities Available Lake, Picnic Area, Pier/Dock, Tot Lots/Playground, Water/Lake Privileges
Waterfront N
Water Access Y
View Creek/Stream, Lake, Trees/Woods
Accessibility None
Porch Deck(s), Porch(es)
Attached Garage 2
Total Parking Spaces 2
Garage Y
Building
Lot Description Backs to Trees, Front Yard, Landscaping
Story 3
Sewer Public Sewer
Water Public
Architectural Style Colonial
Level or Stories 3
Additional Building Above Grade
New Construction N
Schools
Elementary Schools Mountain View
Middle Schools Harmony
High Schools Woodgrove
School District Loudoun County Public Schools
Others
HOA Fee Include Management,Road Maintenance,Common Area Maintenance
Senior Community No
Tax ID 556373193000
Ownership Fee Simple
SqFt Source Assessor
Horse Property N
Special Listing Condition Standard
Read Less Info
Want to know what your home might be worth? Contact us for a FREE valuation!

Our team is ready to help you sell your home for the highest possible price ASAP

Bought with Zachary M. Costello • RE/MAX Gateway, LLC

43777 Central Station Dr, Suite 390, Ashburn, VA, 20147, United States
GET MORE INFORMATION






