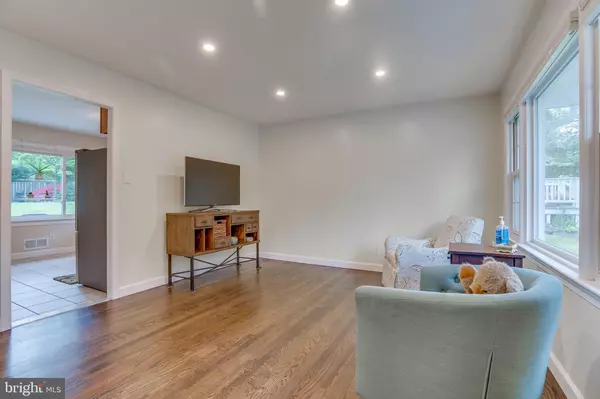$488,000
$459,000
6.3%For more information regarding the value of a property, please contact us for a free consultation.
3 Beds
2 Baths
2,044 SqFt
SOLD DATE : 06/18/2021
Key Details
Sold Price $488,000
Property Type Single Family Home
Sub Type Detached
Listing Status Sold
Purchase Type For Sale
Square Footage 2,044 sqft
Price per Sqft $238
Subdivision Janeta
MLS Listing ID MDMC757098
Sold Date 06/18/21
Style Raised Ranch/Rambler
Bedrooms 3
Full Baths 2
HOA Y/N N
Abv Grd Liv Area 1,044
Originating Board BRIGHT
Year Built 1960
Annual Tax Amount $4,483
Tax Year 2021
Lot Size 7,667 Sqft
Acres 0.18
Property Description
Welcome to this beautifully maintained home featuring 3 bedrooms and 2.5 baths. This home features a spacious addition providing an enlarged master bedroom and bath. Beautiful Hardwood floors throughout the main living area. Corian countertops in the kitchen. Large, partially covered deck leads to large fenced backyard perfect for entertaining. Located a few blocks from metro and local parks. Additional upgrades include newer windows, roof, HVAC, and trim. TV antennae in attic, so you get great reception for all local channels. Attic has been vapor sealed and supple insulation has been added. LED ceiling lights have been added to main living room and master suite. Ceiling fans in bedrooms. Finished Basement, that can easily be converted to a inlaw suite. New large shed built (20x12) with 2 lofts, providing ample work and storage space.
Location
State MD
County Montgomery
Zoning R60
Direction North
Rooms
Other Rooms Primary Bedroom, Bathroom 2, Bathroom 3, Primary Bathroom, Full Bath
Basement Fully Finished, Improved, Space For Rooms, Windows
Main Level Bedrooms 3
Interior
Interior Features Built-Ins, Butlers Pantry, Carpet, Ceiling Fan(s), Efficiency, Other, Wood Floors
Hot Water 60+ Gallon Tank, Natural Gas
Cooling Ceiling Fan(s), Central A/C, Energy Star Cooling System, Whole House Supply Ventilation
Flooring Carpet, Ceramic Tile, Hardwood, Laminated, Wood
Equipment Built-In Microwave, Cooktop, Dryer - Gas, Freezer, Icemaker, Microwave, Oven - Single, Oven/Range - Gas, Range Hood, Refrigerator, Stainless Steel Appliances, Stove, Washer, Water Dispenser, Water Heater, Water Heater - High-Efficiency
Furnishings No
Fireplace N
Window Features Double Pane,Energy Efficient,Screens
Appliance Built-In Microwave, Cooktop, Dryer - Gas, Freezer, Icemaker, Microwave, Oven - Single, Oven/Range - Gas, Range Hood, Refrigerator, Stainless Steel Appliances, Stove, Washer, Water Dispenser, Water Heater, Water Heater - High-Efficiency
Heat Source Natural Gas
Laundry Basement, Dryer In Unit, Has Laundry, Washer In Unit
Exterior
Exterior Feature Deck(s), Porch(es)
Garage Spaces 2.0
Fence Wood
Utilities Available Above Ground, Cable TV Available, Electric Available
Water Access N
View Garden/Lawn, Other, Street, Trees/Woods
Roof Type Shingle
Accessibility 2+ Access Exits, Doors - Swing In
Porch Deck(s), Porch(es)
Total Parking Spaces 2
Garage N
Building
Lot Description Backs to Trees, Front Yard, Landscaping, Level, Private, Rear Yard, Sloping, Trees/Wooded
Story 1
Foundation Block
Sewer Public Sewer
Water Public
Architectural Style Raised Ranch/Rambler
Level or Stories 1
Additional Building Above Grade, Below Grade
Structure Type Block Walls,Dry Wall,Paneled Walls
New Construction N
Schools
Elementary Schools Meadow Hall
Middle Schools Earle B. Wood
High Schools Rockville
School District Montgomery County Public Schools
Others
Senior Community No
Tax ID 160400178415
Ownership Fee Simple
SqFt Source Assessor
Acceptable Financing Cash, Conventional, FHA, VA
Listing Terms Cash, Conventional, FHA, VA
Financing Cash,Conventional,FHA,VA
Special Listing Condition Standard
Read Less Info
Want to know what your home might be worth? Contact us for a FREE valuation!

Our team is ready to help you sell your home for the highest possible price ASAP

Bought with GuiYing Pan • Signature Home Realty LLC

43777 Central Station Dr, Suite 390, Ashburn, VA, 20147, United States
GET MORE INFORMATION






