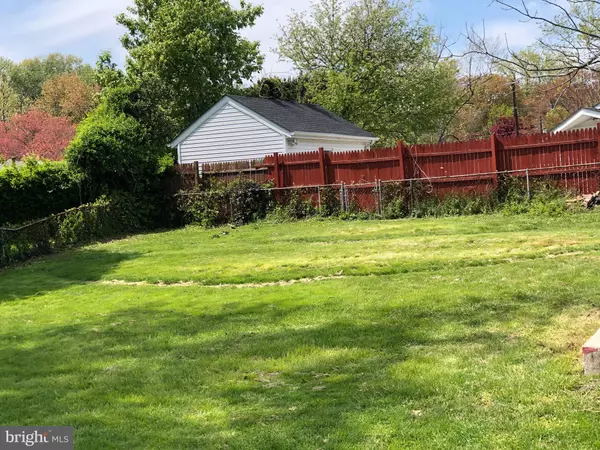$420,000
$440,000
4.5%For more information regarding the value of a property, please contact us for a free consultation.
3 Beds
3 Baths
2,014 SqFt
SOLD DATE : 05/25/2021
Key Details
Sold Price $420,000
Property Type Single Family Home
Sub Type Detached
Listing Status Sold
Purchase Type For Sale
Square Footage 2,014 sqft
Price per Sqft $208
Subdivision Brookhaven
MLS Listing ID MDMC754354
Sold Date 05/25/21
Style Ranch/Rambler
Bedrooms 3
Full Baths 3
HOA Y/N N
Abv Grd Liv Area 1,564
Originating Board BRIGHT
Year Built 1955
Annual Tax Amount $4,448
Tax Year 2020
Lot Size 8,919 Sqft
Acres 0.2
Property Description
This amazing brick front mid century rambler is nestled on a gorgeous sprawling lot in the quaint Brookhaven neighborhood of Rockville. The homes ambience is enhanced by hardwood floors and a wood-burning fireplace as you enter through the crafted front door. A fully finished basement with a huge newer bathroom is an added incentive. A master suite, two bedrooms, and a bonus room on the main level creates a sense of space without the feeling of distance. With your vision this home will be transformed into your dream turned reality. With close proximity to multiple metro rail stations, shopping, dining, and schools, this home is ideal for anyone desiring urban convenience in a suburban setting. Access to I495, I270, and the ICC allows travel into DC, Northern Virginia and other areas of Maryland easy. This home needs updating and is selling “As Is”. Reasonable offers reviewed.
Location
State MD
County Montgomery
Zoning R60
Rooms
Other Rooms Bonus Room
Basement Fully Finished
Main Level Bedrooms 3
Interior
Hot Water Natural Gas
Heating Central
Cooling Ceiling Fan(s), Central A/C
Flooring Hardwood
Fireplaces Number 1
Fireplaces Type Brick, Insert, Wood
Fireplace Y
Heat Source Natural Gas
Laundry Basement
Exterior
Garage Spaces 1.0
Fence Chain Link
Water Access N
Roof Type Shingle
Accessibility Ramp - Main Level
Total Parking Spaces 1
Garage N
Building
Story 1
Sewer Public Sewer
Water Public
Architectural Style Ranch/Rambler
Level or Stories 1
Additional Building Above Grade, Below Grade
Structure Type Dry Wall
New Construction N
Schools
Elementary Schools Wheaton Woods
Middle Schools Parkland
High Schools Wheaton
School District Montgomery County Public Schools
Others
Pets Allowed Y
Senior Community No
Tax ID 161301310612
Ownership Fee Simple
SqFt Source Assessor
Acceptable Financing Cash, Conventional
Horse Property N
Listing Terms Cash, Conventional
Financing Cash,Conventional
Special Listing Condition Standard
Pets Description No Pet Restrictions
Read Less Info
Want to know what your home might be worth? Contact us for a FREE valuation!

Our team is ready to help you sell your home for the highest possible price ASAP

Bought with Corey Feldman • RLAH @properties

43777 Central Station Dr, Suite 390, Ashburn, VA, 20147, United States
GET MORE INFORMATION






