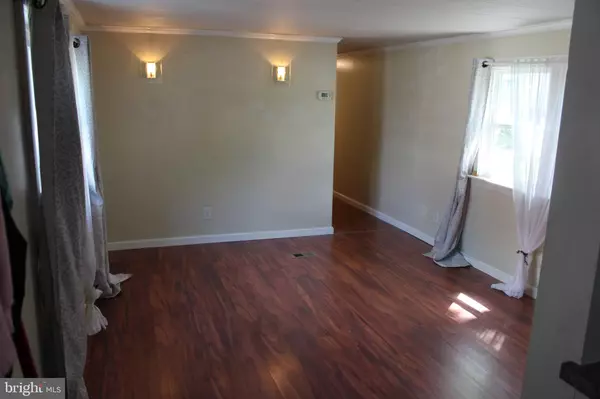$30,000
$35,000
14.3%For more information regarding the value of a property, please contact us for a free consultation.
2 Beds
1 Bath
840 SqFt
SOLD DATE : 10/06/2021
Key Details
Sold Price $30,000
Property Type Mobile Home
Sub Type Mobile Pre 1976
Listing Status Sold
Purchase Type For Sale
Square Footage 840 sqft
Price per Sqft $35
Subdivision Mountain Village
MLS Listing ID PABK2002652
Sold Date 10/06/21
Style Modular/Pre-Fabricated
Bedrooms 2
Full Baths 1
HOA Fees $439/mo
HOA Y/N Y
Abv Grd Liv Area 840
Originating Board BRIGHT
Land Lease Amount 439.0
Land Lease Frequency Monthly
Year Built 1975
Annual Tax Amount $403
Tax Year 2021
Lot Dimensions 0.00 x 0.00
Property Description
Well maintained 2 bedroom home with many valuable updates. New windows, new stove, new skirting and insulation, sealed roof, extended deck to name a few. The home sits on an extended lot lined with trees and features a large shed with electricity. Perfect for any hobby! Large eat in kitchen, spacious living room with plenty of natural light, and two spacious bedrooms. 2 parking spaces in a private driveway.
Location
State PA
County Berks
Area Longswamp Twp (10259)
Zoning MOBILE HOME PARK
Rooms
Main Level Bedrooms 2
Interior
Hot Water Electric
Heating Forced Air
Cooling Window Unit(s)
Flooring Carpet, Laminated
Equipment Dishwasher, Dryer, Stove, Refrigerator, Water Heater
Furnishings No
Fireplace N
Appliance Dishwasher, Dryer, Stove, Refrigerator, Water Heater
Heat Source Propane - Leased
Exterior
Exterior Feature Deck(s)
Garage Spaces 2.0
Utilities Available Cable TV
Water Access N
View Trees/Woods
Accessibility None
Porch Deck(s)
Total Parking Spaces 2
Garage N
Building
Story 1
Sewer Public Sewer
Water Public
Architectural Style Modular/Pre-Fabricated
Level or Stories 1
Additional Building Above Grade, Below Grade
New Construction N
Schools
School District Brandywine Heights Area
Others
Pets Allowed Y
Senior Community No
Tax ID 59-5492-03-40-7908-TT3
Ownership Land Lease
SqFt Source Assessor
Acceptable Financing Cash
Listing Terms Cash
Financing Cash
Special Listing Condition Standard
Pets Allowed Dogs OK
Read Less Info
Want to know what your home might be worth? Contact us for a FREE valuation!

Our team is ready to help you sell your home for the highest possible price ASAP

Bought with Non Member • Non Subscribing Office
43777 Central Station Dr, Suite 390, Ashburn, VA, 20147, United States
GET MORE INFORMATION






