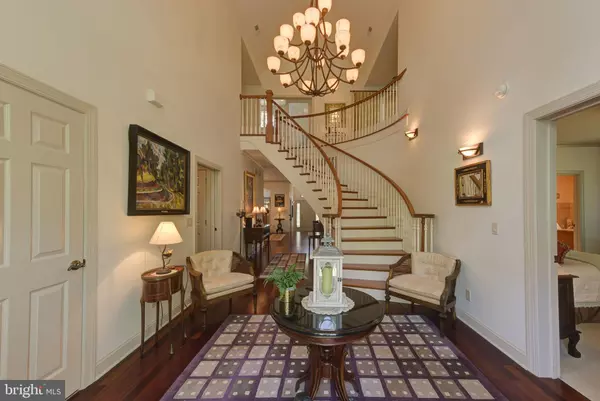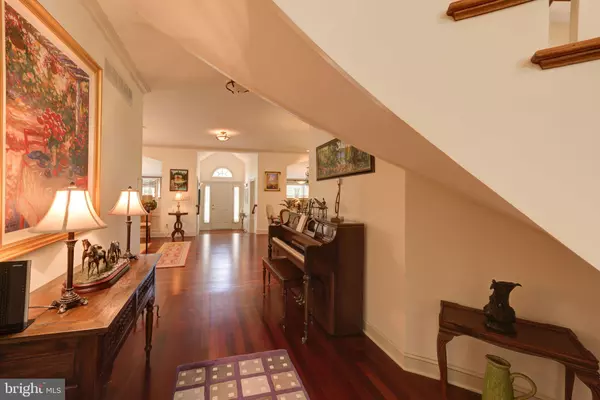$750,000
$799,000
6.1%For more information regarding the value of a property, please contact us for a free consultation.
4 Beds
6 Baths
5,600 SqFt
SOLD DATE : 09/04/2020
Key Details
Sold Price $750,000
Property Type Single Family Home
Sub Type Detached
Listing Status Sold
Purchase Type For Sale
Square Footage 5,600 sqft
Price per Sqft $133
Subdivision Preserve On The Broadkill
MLS Listing ID DESU160400
Sold Date 09/04/20
Style Transitional
Bedrooms 4
Full Baths 5
Half Baths 1
HOA Fees $33/ann
HOA Y/N Y
Abv Grd Liv Area 5,600
Originating Board BRIGHT
Year Built 2006
Annual Tax Amount $4,717
Tax Year 2019
Lot Size 0.360 Acres
Acres 0.36
Lot Dimensions 40.00 x 177.00
Property Description
Perched high on a hill in the historic town of Milton, Delaware sits this elegant custom waterfront home with views of the Broadkill River. Luxury awaits on this wooded, private cul-de-sac lot in the uniquely designed downtown neighborhood of Preserve on the Broadkill. The elegantly finished home offers over 5600 sq. ft. which includes the grand entry foyer with curved staircase, a fully equipped gourmet island kitchen, main level owner's suite with built-ins and sumptuous en suite bath , formal dining room, living room with fireplace , office, and TV room. On the second level you will find two additional bedrooms each with its own full bath, a loft with exit to an open porch and a huge bonus/office room with potential for an additional bedroom. There is even a full nanny's, in-law or guest apartment above the two car tandem garage to supplement the main home. A fully finished walkout basement with another full bath completes the interior. Offering abundant space to enjoy the views, you will find a full wrap around rear deck, attached screen porch off the dining room for when you desire an outdoor eating experience and a patio off the walkout basement. This lovingly built custom home would be impossible to duplicate today at this price or in any other Sussex County beach location. Come see it today and fall in love! Discover Milton, recently recognized as one of the top three places and the safest place to live in Delaware. Just a few miles to the Delaware Bay Broadkill Beach, Prime Hook National Wildlife Refuge, and 15 to 20 minutes to the lower Delaware ocean beaches, downtown Milton welcomes you with boutique shops, restaurants, live theatre, an expansive park with numerous recreational uses and children's playground and train. The dammed portion of the river creates Wagamon's Pond offering fishing piers and boating access. Milton is even home to the famed Dogfish Head Brewery. With its mix of historic Victorian homes and nearby newly constructed neighborhoods, Milton represents the opportunity to live close to the Delaware beaches yet avoid the hubbub and traffic of the more southern beach areas. A charming, elegant home in a charming welcoming community!
Location
State DE
County Sussex
Area Broadkill Hundred (31003)
Zoning TN 741
Rooms
Basement Partial
Main Level Bedrooms 1
Interior
Interior Features 2nd Kitchen, Built-Ins, Breakfast Area, Carpet, Ceiling Fan(s), Chair Railings, Curved Staircase, Dining Area, Crown Moldings, Entry Level Bedroom, Formal/Separate Dining Room, Kitchen - Gourmet, Kitchen - Island, Primary Bath(s), Pantry, Recessed Lighting, Soaking Tub, Spiral Staircase, Stain/Lead Glass, Store/Office, Upgraded Countertops, Walk-in Closet(s), WhirlPool/HotTub, Window Treatments, Wood Floors
Hot Water Electric
Heating Forced Air
Cooling Central A/C
Flooring Carpet, Hardwood, Ceramic Tile
Fireplaces Number 1
Fireplaces Type Equipment, Mantel(s)
Equipment Built-In Microwave, Built-In Range, Cooktop, Dishwasher, Disposal, Dryer, Exhaust Fan, Microwave, Oven - Self Cleaning, Range Hood, Refrigerator, Stainless Steel Appliances, Washer, Water Heater, Extra Refrigerator/Freezer
Fireplace Y
Appliance Built-In Microwave, Built-In Range, Cooktop, Dishwasher, Disposal, Dryer, Exhaust Fan, Microwave, Oven - Self Cleaning, Range Hood, Refrigerator, Stainless Steel Appliances, Washer, Water Heater, Extra Refrigerator/Freezer
Heat Source Propane - Leased
Laundry Main Floor
Exterior
Garage Garage - Front Entry, Garage Door Opener, Other
Garage Spaces 4.0
Utilities Available Cable TV, Multiple Phone Lines, Phone, Propane
Waterfront Y
Water Access N
View River, Trees/Woods
Accessibility Other
Attached Garage 2
Total Parking Spaces 4
Garage Y
Building
Story 2
Sewer Public Sewer
Water Public
Architectural Style Transitional
Level or Stories 2
Additional Building Above Grade, Below Grade
New Construction N
Schools
School District Cape Henlopen
Others
Senior Community No
Tax ID 235-14.00-583.00
Ownership Fee Simple
SqFt Source Assessor
Security Features 24 hour security,Intercom
Acceptable Financing Conventional, FHA, VA
Listing Terms Conventional, FHA, VA
Financing Conventional,FHA,VA
Special Listing Condition Standard
Read Less Info
Want to know what your home might be worth? Contact us for a FREE valuation!

Our team is ready to help you sell your home for the highest possible price ASAP

Bought with William Bjorkland • Coldwell Banker Realty

43777 Central Station Dr, Suite 390, Ashburn, VA, 20147, United States
GET MORE INFORMATION






