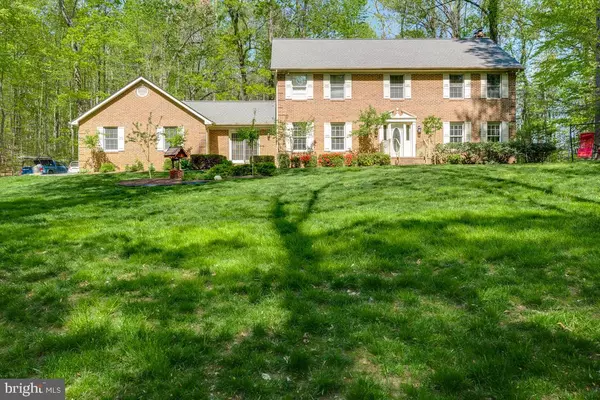$615,000
$599,990
2.5%For more information regarding the value of a property, please contact us for a free consultation.
4 Beds
3 Baths
2,696 SqFt
SOLD DATE : 06/18/2021
Key Details
Sold Price $615,000
Property Type Single Family Home
Sub Type Detached
Listing Status Sold
Purchase Type For Sale
Square Footage 2,696 sqft
Price per Sqft $228
Subdivision Foxridge
MLS Listing ID VAPW520338
Sold Date 06/18/21
Style Colonial
Bedrooms 4
Full Baths 2
Half Baths 1
HOA Y/N N
Abv Grd Liv Area 2,696
Originating Board BRIGHT
Year Built 1986
Annual Tax Amount $5,420
Tax Year 2021
Lot Size 1.182 Acres
Acres 1.18
Property Description
Welcome to Foxridge. Enjoy a private wooded 1-acre lot that sits just minutes from everything historic Manassas has to offer, including easy access to commuting routes and the Manassas VRE. Beautiful hardwood flooring throughout the main level and up the stairs. Open kitchen to family room allows the gorgeous wood mantle, propane gas fireplace, and built-ins to be a centerpiece of the home. Built with Anderson windows. From the oversized, 2-car garage, you enter a breezeway laundry room with French doors to the front and back of the house - a perfect drop zone for your belongings. The formal dining room features chair rail and updated lighting fixtures. The living room is perfect to double as a home office. Central vacuum, whole house intercom, whole house attic fan. The primary bedroom features huge walk in closet, separate tub and shower and dual vanities. Finish the basement for instant equity! So many mechanical updates including: 2018 well pressure tank, 2018 Rheem electric water heater, 2017 roof with gutter guards, 2016 sump pump, 2011 HVAC 4 ton heat pump. Basement is fitted for wood burning stove. Enjoy fruit trees planted on the property, the peaches are already coming in!
Location
State VA
County Prince William
Zoning SR1
Rooms
Other Rooms Living Room, Dining Room, Primary Bedroom, Bedroom 2, Bedroom 3, Bedroom 4, Kitchen, Family Room, Basement, Foyer, Breakfast Room, Sun/Florida Room, Laundry, Primary Bathroom, Full Bath, Half Bath
Basement Unfinished, Interior Access, Sump Pump
Interior
Interior Features Ceiling Fan(s), Central Vacuum, Attic, Attic/House Fan, Built-Ins, Carpet, Chair Railings, Crown Moldings, Family Room Off Kitchen, Floor Plan - Open, Formal/Separate Dining Room, Intercom, Kitchen - Table Space, Primary Bath(s), Soaking Tub, Stall Shower, Walk-in Closet(s), Water Treat System, Wood Floors
Hot Water Electric
Heating Heat Pump(s), Forced Air
Cooling Heat Pump(s), Ceiling Fan(s), Central A/C
Flooring Hardwood, Laminated, Ceramic Tile
Fireplaces Number 1
Fireplaces Type Gas/Propane, Insert, Screen
Equipment Built-In Microwave, Washer, Cooktop, Dishwasher, Disposal, Freezer, Humidifier, Intercom, Refrigerator, Icemaker, Oven - Wall, Dryer - Electric, Water Heater
Fireplace Y
Window Features Casement,Bay/Bow,Double Pane,Energy Efficient
Appliance Built-In Microwave, Washer, Cooktop, Dishwasher, Disposal, Freezer, Humidifier, Intercom, Refrigerator, Icemaker, Oven - Wall, Dryer - Electric, Water Heater
Heat Source Electric
Laundry Main Floor
Exterior
Exterior Feature Deck(s)
Garage Garage Door Opener, Garage - Side Entry
Garage Spaces 6.0
Water Access N
View Trees/Woods
Roof Type Architectural Shingle
Accessibility None
Porch Deck(s)
Attached Garage 2
Total Parking Spaces 6
Garage Y
Building
Lot Description Backs to Trees, Landscaping
Story 3
Sewer Septic = # of BR
Water Well
Architectural Style Colonial
Level or Stories 3
Additional Building Above Grade, Below Grade
New Construction N
Schools
Elementary Schools Bennett
Middle Schools Parkside
High Schools Osbourn Park
School District Prince William County Public Schools
Others
Senior Community No
Tax ID 7894-03-1981
Ownership Fee Simple
SqFt Source Assessor
Special Listing Condition Standard
Read Less Info
Want to know what your home might be worth? Contact us for a FREE valuation!

Our team is ready to help you sell your home for the highest possible price ASAP

Bought with Mark S Bertini • RLAH @properties

43777 Central Station Dr, Suite 390, Ashburn, VA, 20147, United States
GET MORE INFORMATION






