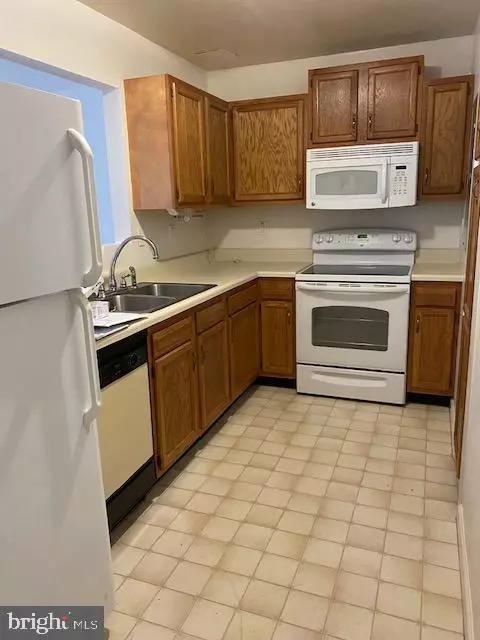$162,500
$162,500
For more information regarding the value of a property, please contact us for a free consultation.
3 Beds
3 Baths
1,537 SqFt
SOLD DATE : 07/24/2020
Key Details
Sold Price $162,500
Property Type Townhouse
Sub Type Interior Row/Townhouse
Listing Status Sold
Purchase Type For Sale
Square Footage 1,537 sqft
Price per Sqft $105
Subdivision Poplar Forest
MLS Listing ID VAOR136738
Sold Date 07/24/20
Style Other
Bedrooms 3
Full Baths 3
HOA Fees $90/mo
HOA Y/N Y
Abv Grd Liv Area 1,537
Originating Board BRIGHT
Year Built 1989
Annual Tax Amount $1,245
Tax Year 2019
Lot Size 0.430 Acres
Acres 0.43
Property Description
If you hate yard work, you'll love this!!! This 3 bedroom, 3 full bath townhouse is awaiting it's new owner. The huge master bedroom with a walk in closet and a full bath, plus another nice sized bedroom, also with a full bath, make up the upper floor of this two level home. The main level is made up of another bedroom with a full bath, a laundry area with stackable washer/dryer, a kitchen with refrigerator, dishwasher, electric stove, microwave (and a small pantry) plus a large living room/dining area. There's a large deck in the rear yard just perfect for sitting outside or having a picnic/barbecue. A BRAND NEW HEAT PUMP was just installed making this the perfect purchase. Close to town, you can walk just about everywhere and enjoy a little exercise along the way! Don't delay in viewing this little gem....it won't last long!
Location
State VA
County Orange
Zoning RM
Rooms
Other Rooms Living Room, Dining Room, Primary Bedroom, Bedroom 2, Bedroom 3, Kitchen, Laundry, Bathroom 2, Bathroom 3, Primary Bathroom
Main Level Bedrooms 1
Interior
Interior Features Carpet, Ceiling Fan(s), Combination Dining/Living, Dining Area, Entry Level Bedroom, Floor Plan - Traditional, Primary Bath(s), Pantry, Walk-in Closet(s), Wood Floors
Hot Water Electric
Heating Heat Pump(s)
Cooling Heat Pump(s)
Flooring Carpet, Hardwood, Vinyl
Equipment Dishwasher, Disposal, Microwave, Oven - Single, Oven/Range - Electric, Refrigerator, Washer/Dryer Stacked
Furnishings No
Fireplace N
Appliance Dishwasher, Disposal, Microwave, Oven - Single, Oven/Range - Electric, Refrigerator, Washer/Dryer Stacked
Heat Source Electric
Laundry Main Floor, Washer In Unit, Dryer In Unit
Exterior
Exterior Feature Deck(s), Porch(es)
Garage Spaces 2.0
Waterfront N
Water Access N
View Garden/Lawn, Street
Roof Type Composite
Street Surface Black Top
Accessibility None
Porch Deck(s), Porch(es)
Parking Type Off Street
Total Parking Spaces 2
Garage N
Building
Lot Description Backs to Trees, Level, No Thru Street
Story 2
Foundation Slab
Sewer Public Sewer
Water Public
Architectural Style Other
Level or Stories 2
Additional Building Above Grade, Below Grade
Structure Type Dry Wall
New Construction N
Schools
Elementary Schools Orange
Middle Schools Prospect Heights
High Schools Orange County
School District Orange County Public Schools
Others
Senior Community No
Tax ID P C C-389
Ownership Fee Simple
SqFt Source Estimated
Security Features Smoke Detector
Acceptable Financing Conventional, FHA, USDA, VA
Horse Property N
Listing Terms Conventional, FHA, USDA, VA
Financing Conventional,FHA,USDA,VA
Special Listing Condition Standard
Read Less Info
Want to know what your home might be worth? Contact us for a FREE valuation!

Our team is ready to help you sell your home for the highest possible price ASAP

Bought with Donna Edwards Waugh-Robinson • Jack Samuels Realty

43777 Central Station Dr, Suite 390, Ashburn, VA, 20147, United States
GET MORE INFORMATION






