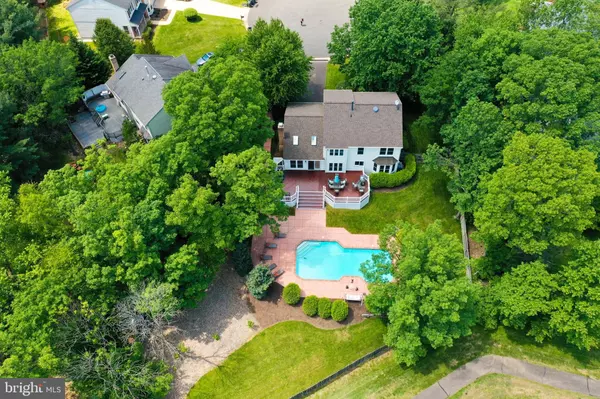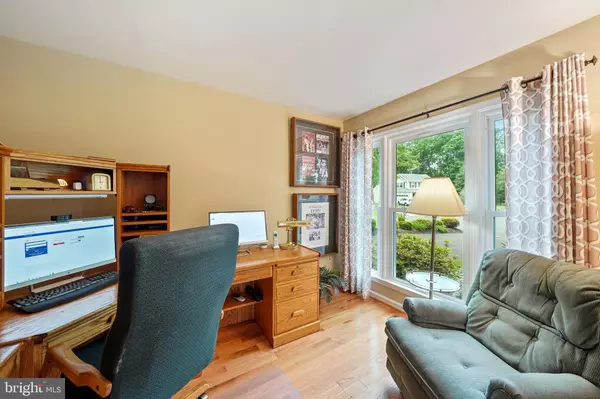$839,900
$839,000
0.1%For more information regarding the value of a property, please contact us for a free consultation.
4 Beds
4 Baths
3,034 SqFt
SOLD DATE : 06/21/2021
Key Details
Sold Price $839,900
Property Type Single Family Home
Sub Type Detached
Listing Status Sold
Purchase Type For Sale
Square Footage 3,034 sqft
Price per Sqft $276
Subdivision Hampton Forest
MLS Listing ID VAFX1201644
Sold Date 06/21/21
Style Traditional,Colonial
Bedrooms 4
Full Baths 3
Half Baths 1
HOA Fees $31/ann
HOA Y/N Y
Abv Grd Liv Area 2,434
Originating Board BRIGHT
Year Built 1986
Annual Tax Amount $7,115
Tax Year 2020
Lot Size 0.435 Acres
Acres 0.43
Property Description
Heres your opportunity to own this home that gives you plenty of room, lots of entertaining options, spread out, and have fun here! Located in Hampton Forest on a cul-de-sac. Large yard with a fantastic swimming pool and large deck. This light-filled house offers 3 levels of living space. On the main level, you will find the open kitchen with an oversized island and counter space with lots of prep space. Eat at the breakfast bar, then go into the great room with vaulted ceiling, lots of windows letting in all the natural light, a fireplace and access to the back deck, the swimming pool, and the backyard. The main level has a home office, a living room, and a dining room off the kitchen. The space is open and light with plenty of room! Head up to the upper level where you will find 3 bedrooms plus the Owners suite. The owners suite has a vaulted ceiling, walk-in closet with custom built-in cabinets. A wall of custom cabinets for all types of storage. Then head into the spa bathroom with a separate soaking tub, shower, and dual sinks. Great views to the backyard, lots of privacy here. The hall bathroom has been updated and is shared by the 3 bedrooms. The lower level is finished with 2 rooms that can have multiple uses, a living area/game area/school area, you decide. A full bathroom is in the lower level as well and plenty of storage space too. Located in a cul-de-sac, this peaceful setting is one that you will love. It can offer you the lifestyle you desire in this stately home that has the traditional Colonial style floorplan on 3 fully finished levels. Conveniently located in Hampton Forest, just off Lee Highway, minutes from Fair Lakes area, Fairfax Town Center, Dulles Airport, the Fairfax County Parkway, and much more. This home is ready to become your new home! Dont let it pass you by! List of updates available in document section of listing. OFFER DEADLINE IS MONDAY 24 AT 8 PM.
Location
State VA
County Fairfax
Zoning 121
Rooms
Basement Full
Interior
Interior Features Attic, Breakfast Area, Built-Ins, Carpet, Ceiling Fan(s), Dining Area, Family Room Off Kitchen, Floor Plan - Traditional, Formal/Separate Dining Room, Kitchen - Eat-In, Kitchen - Island, Pantry, Skylight(s), Store/Office, Walk-in Closet(s), Wood Floors
Hot Water Natural Gas
Heating Forced Air
Cooling Central A/C
Fireplaces Number 1
Equipment Built-In Microwave, Dryer, Washer, Dishwasher, Disposal, Refrigerator, Oven - Wall
Appliance Built-In Microwave, Dryer, Washer, Dishwasher, Disposal, Refrigerator, Oven - Wall
Heat Source Natural Gas
Laundry Has Laundry, Main Floor
Exterior
Exterior Feature Deck(s), Patio(s)
Parking Features Garage Door Opener
Garage Spaces 4.0
Fence Fully, Privacy
Pool Fenced, In Ground
Amenities Available Common Grounds
Water Access N
Accessibility None
Porch Deck(s), Patio(s)
Attached Garage 2
Total Parking Spaces 4
Garage Y
Building
Story 3
Sewer Public Sewer
Water Public
Architectural Style Traditional, Colonial
Level or Stories 3
Additional Building Above Grade, Below Grade
New Construction N
Schools
Elementary Schools Willow Springs
Middle Schools Katherine Johnson
High Schools Fairfax
School District Fairfax County Public Schools
Others
HOA Fee Include Management,Snow Removal
Senior Community No
Tax ID 0662 05 0100
Ownership Fee Simple
SqFt Source Assessor
Acceptable Financing Cash, Conventional, VA
Listing Terms Cash, Conventional, VA
Financing Cash,Conventional,VA
Special Listing Condition Standard
Read Less Info
Want to know what your home might be worth? Contact us for a FREE valuation!

Our team is ready to help you sell your home for the highest possible price ASAP

Bought with Reid G Voss • Golston Real Estate Inc.
43777 Central Station Dr, Suite 390, Ashburn, VA, 20147, United States
GET MORE INFORMATION





