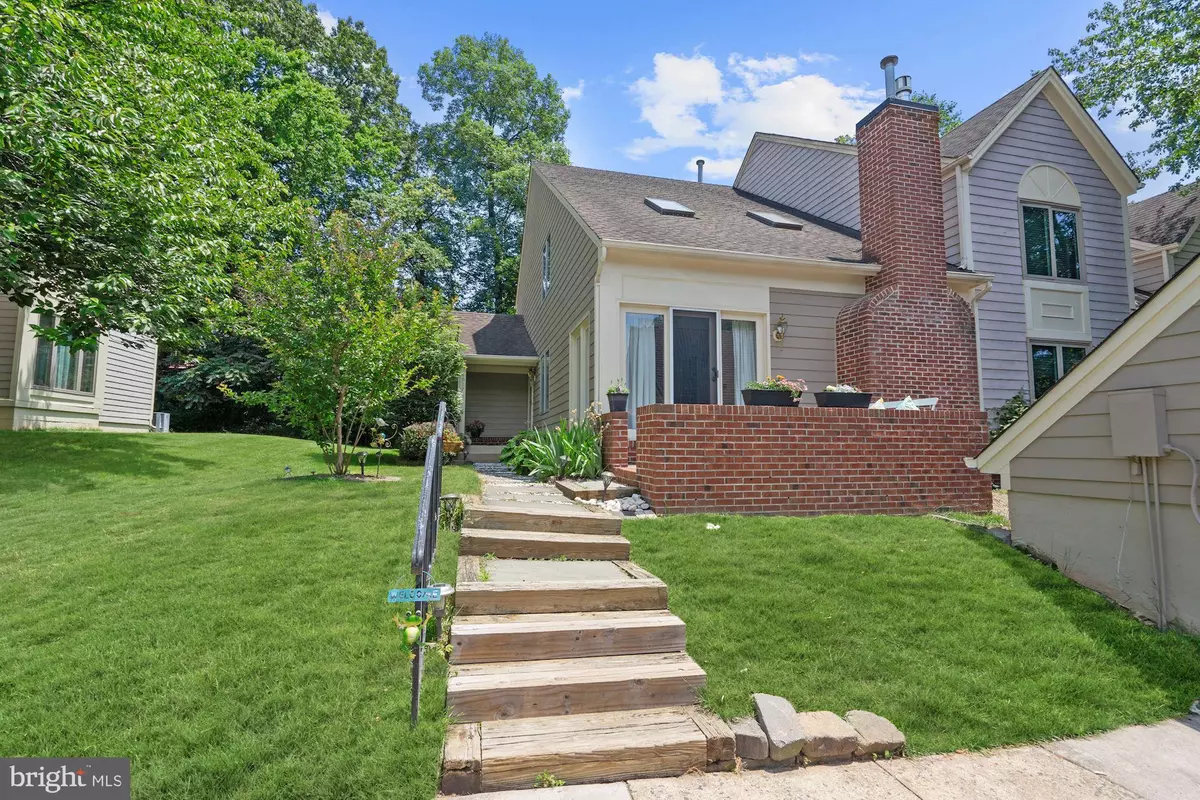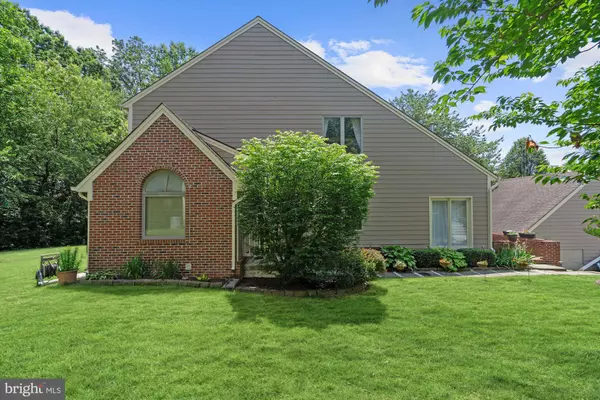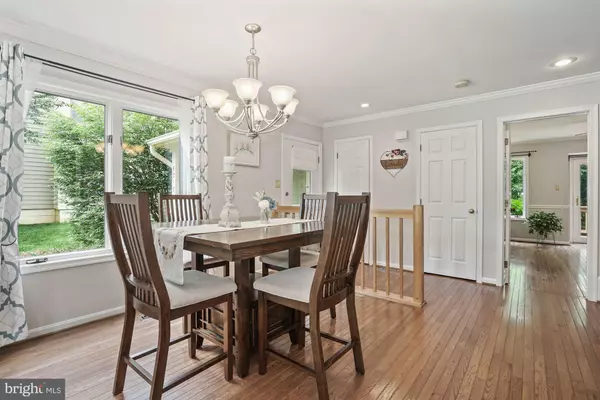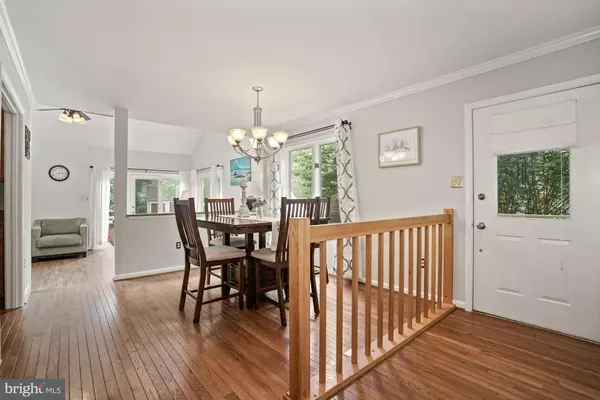$578,000
$567,999
1.8%For more information regarding the value of a property, please contact us for a free consultation.
3 Beds
4 Baths
2,684 SqFt
SOLD DATE : 07/20/2020
Key Details
Sold Price $578,000
Property Type Townhouse
Sub Type End of Row/Townhouse
Listing Status Sold
Purchase Type For Sale
Square Footage 2,684 sqft
Price per Sqft $215
Subdivision Fair Lakes
MLS Listing ID VAFX1117826
Sold Date 07/20/20
Style Contemporary
Bedrooms 3
Full Baths 3
Half Baths 1
HOA Fees $137/qua
HOA Y/N Y
Abv Grd Liv Area 2,064
Originating Board BRIGHT
Year Built 1991
Annual Tax Amount $5,506
Tax Year 2019
Lot Size 3,401 Sqft
Acres 0.08
Property Description
This End Unit TH lives large! With over 2700 sf, detached 1 car garage + dedicated assigned space , & multiple outdoor living spaces, this home is bigger than many single family homes. Featuring 3 separate living spaces, 3 large bedrooms, 3.5 Baths, front and rear decks/patios, & a spacious and private backyard. The home features hardwood floors, vaulted ceilings, large windows, skylights, sliding patio doors, upper level loft, updated kitchen with granite and SS appliances, two fireplaces, fresh paint throughout, NEW carpet throughout, and much more. Lower level features a large family room with a wet bar, pre wired for theatre system, full bathroom, plus a bonus den/bedroom/exercise room. All of this located in the heart of Northern Virginia with easy access to restaurants, shopping, parks, and entertainment. Convenient location close to I-66 and other major commuter routes. Virtual tour available online.
Location
State VA
County Fairfax
Zoning 402
Rooms
Basement Full, Fully Finished
Main Level Bedrooms 1
Interior
Interior Features Chair Railings, Crown Moldings, Dining Area, Primary Bath(s), Recessed Lighting, Upgraded Countertops, Wood Floors, Carpet, Ceiling Fan(s), Floor Plan - Traditional
Hot Water Natural Gas
Heating Forced Air
Cooling Central A/C, Ceiling Fan(s)
Flooring Hardwood, Carpet
Fireplaces Number 2
Fireplaces Type Mantel(s)
Equipment Built-In Microwave, Dishwasher, Disposal, Dryer, Icemaker, Stove, Refrigerator, Washer, Water Heater
Fireplace Y
Window Features Skylights,Palladian
Appliance Built-In Microwave, Dishwasher, Disposal, Dryer, Icemaker, Stove, Refrigerator, Washer, Water Heater
Heat Source Natural Gas
Exterior
Exterior Feature Deck(s), Patio(s)
Parking Features Garage - Front Entry
Garage Spaces 1.0
Amenities Available Basketball Courts, Bike Trail, Tennis Courts, Jog/Walk Path
Water Access N
View Trees/Woods
Accessibility None
Porch Deck(s), Patio(s)
Total Parking Spaces 1
Garage Y
Building
Lot Description Backs to Trees, Landscaping
Story 3
Sewer Public Sewer
Water Public
Architectural Style Contemporary
Level or Stories 3
Additional Building Above Grade, Below Grade
Structure Type 9'+ Ceilings,Vaulted Ceilings
New Construction N
Schools
Elementary Schools Greenbriar East
Middle Schools Katherine Johnson
High Schools Fairfax
School District Fairfax County Public Schools
Others
HOA Fee Include Snow Removal,Trash,Recreation Facility,Lawn Care Front
Senior Community No
Tax ID 0454 08 0094
Ownership Fee Simple
SqFt Source Estimated
Acceptable Financing Cash, Conventional, FHA, USDA, VA, VHDA
Horse Property N
Listing Terms Cash, Conventional, FHA, USDA, VA, VHDA
Financing Cash,Conventional,FHA,USDA,VA,VHDA
Special Listing Condition Standard
Read Less Info
Want to know what your home might be worth? Contact us for a FREE valuation!

Our team is ready to help you sell your home for the highest possible price ASAP

Bought with Constantine S Anthony • Pearson Smith Realty, LLC
43777 Central Station Dr, Suite 390, Ashburn, VA, 20147, United States
GET MORE INFORMATION






