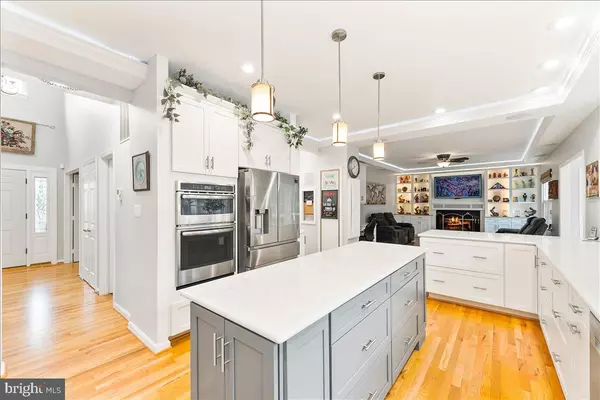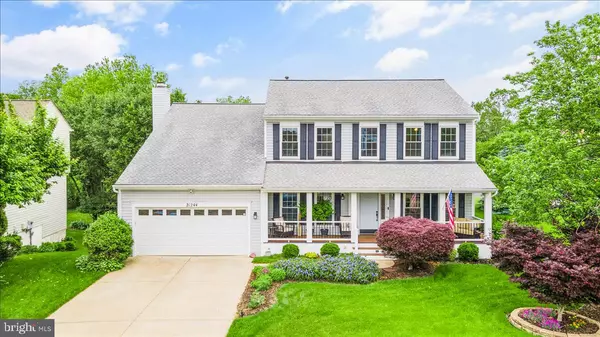$900,000
$799,900
12.5%For more information regarding the value of a property, please contact us for a free consultation.
5 Beds
4 Baths
3,645 SqFt
SOLD DATE : 08/02/2021
Key Details
Sold Price $900,000
Property Type Single Family Home
Sub Type Detached
Listing Status Sold
Purchase Type For Sale
Square Footage 3,645 sqft
Price per Sqft $246
Subdivision Ashburn Village
MLS Listing ID VALO436860
Sold Date 08/02/21
Style Colonial
Bedrooms 5
Full Baths 3
Half Baths 1
HOA Fees $116/mo
HOA Y/N Y
Abv Grd Liv Area 2,689
Originating Board BRIGHT
Year Built 1995
Annual Tax Amount $6,555
Tax Year 2020
Lot Size 0.260 Acres
Acres 0.26
Property Description
This is a one in a million home in the heart of Ashburn Village. You will not see another home that compares to the quality and upgrades this home has. For starters, the kitchen is a chefs dream! The completely new kitchen boasts beautiful Quartz countertops, massive 7.5 foot island, Woodmark Solid maple shaker cabinets, Kitchen Aid 6 burner Stovetop with kitchen Aid 600CFM downdraft vent, BOSCH 44DB stainless dishwasher, GE Profile Microwave & Oven combo, and Samsung Pitcher dispensing Refrigerator Freezer. The new kitchen is a complete main floor redesign with the countertops flowing through to the open sun room & bar addition. Cabinets were added throughout the main level to provide ample storage space. In the kitchen and dining room, there is a fabulous buffet area that flows to provide a warm and inviting space for sharing meals. The washer and dryer were moved upstairs during the main level renovation to allow for the introduction of a butlers pantry. The living room has a separate desk space and bookcases that are again supported with ample cabinets for storage. Lest we forget, the amazing 12V LED lighting, under and above cabinet lighting, custom LED lighting in bookshelves, and smart gas fireplace control. So you have the perfect kitchen, are you ready to entertain? Of course, guests are greeted by an all trex porch addition as they enter your home. No need to take shoes off because there are beautiful oak hardwood floors throughout the main level. Guests can enjoy drinks in the spacious sunroom with built in bar area, wine refrigerator, ice sink, and mini ice maker. For some fresh air guests can enjoy 2 separate rear Trex decks. Luckily you can have as much fun as your guests due to your smart home features include Ring Security, doorbell, flood lights, doorbell Chime, landscape lights, lower entrance flood light Cameras, fireplace control, sprinkler irrigation control, and 28 speakers wired inside and outside home with 2 surround sound systems. Downstairs continues your entertainment. Guests can enjoy your completely renovated basement. The Kitchenette has durable butcher block countertops while the bar has Oak countertops. The kitchen is complete with whirlpool appliances. New Shaw Luxury Vinyl Floors make enjoying this level effortless. Completing the basement is a 5th bedroom and a full bathroom. Bonus features include ventless gas fireplace, plumbing and power in place for laundry room addition, LED lighting for pool table, and 5.1 surround in wall/ceiling sound entertainment area. Upstairs you will find a spacious master bedroom and walk-in closet with new oak floors. The master bathroom was completely remodeled. Features include all new tile, vanities, granite countertops, Kerdi waterproofing, larger shower full body shower with custom glass, jetted tub, and bathroom vent fan/light/Bluetooth speaker. Three more large rooms, a laundry closet, and a renovated guest bathroom with vessel sink and granite countertops finish out the upper level. There are honestly too many upgrades to list, but to highlight some of the more important ones: 2008 Garage renovation, loft and custom workbench, storage, garage painted, storage shed shelves, insulated garage doors 2013 Carrier Infinity HVAC, whole house humidifier, water heater, Ultraviolet air purifier, 2015 - New Roof and windows Homefix (HCR), 25+ year warranty, 2016 6x32 Trex Front Porch Addition, zero maintenance, trap door for sprinkler system 2018 Auxx-lift 600lb 4x8 remote controlled garage lift 2018 All entry doors replaced, Front door with KEVO wireless smart lock 2019--Kitchen/Main level renovation Welcome home.
Location
State VA
County Loudoun
Zoning 04
Rooms
Other Rooms Living Room, Dining Room, Primary Bedroom, Bedroom 2, Bedroom 3, Bedroom 4, Bedroom 5, Kitchen, Family Room, Sun/Florida Room, Laundry, Office, Recreation Room, Bathroom 2, Bathroom 3, Primary Bathroom
Basement Daylight, Full, Fully Finished, Improved, Interior Access, Rear Entrance, Walkout Level
Interior
Interior Features Built-Ins, Butlers Pantry, Carpet, Bar, Ceiling Fan(s), Combination Kitchen/Dining, Crown Moldings, Floor Plan - Open, Kitchen - Gourmet, Kitchen - Island, Recessed Lighting, Skylight(s), Sprinkler System, Upgraded Countertops, Walk-in Closet(s), Wet/Dry Bar, Window Treatments, Wood Floors, Wine Storage
Hot Water Natural Gas
Heating Forced Air
Cooling Central A/C
Flooring Carpet, Hardwood
Fireplaces Number 2
Fireplaces Type Gas/Propane, Insert, Mantel(s), Screen
Equipment Built-In Microwave, Cooktop, Cooktop - Down Draft, Dishwasher, Disposal, Dryer, Icemaker, Oven - Wall, Refrigerator, Six Burner Stove, Stainless Steel Appliances, Washer, Microwave, Oven - Double, Oven - Self Cleaning
Fireplace Y
Window Features Skylights
Appliance Built-In Microwave, Cooktop, Cooktop - Down Draft, Dishwasher, Disposal, Dryer, Icemaker, Oven - Wall, Refrigerator, Six Burner Stove, Stainless Steel Appliances, Washer, Microwave, Oven - Double, Oven - Self Cleaning
Heat Source Natural Gas
Laundry Upper Floor
Exterior
Exterior Feature Deck(s), Porch(es)
Parking Features Garage - Front Entry, Garage Door Opener, Inside Access, Additional Storage Area, Built In
Garage Spaces 2.0
Amenities Available Bike Trail, Common Grounds, Community Center, Exercise Room, Pool - Indoor, Pool - Outdoor, Recreational Center, Tennis Courts, Tot Lots/Playground
Water Access N
Roof Type Architectural Shingle
Accessibility None
Porch Deck(s), Porch(es)
Attached Garage 2
Total Parking Spaces 2
Garage Y
Building
Lot Description Cleared, Corner, Backs to Trees, Landscaping
Story 3
Sewer Public Sewer
Water Public
Architectural Style Colonial
Level or Stories 3
Additional Building Above Grade, Below Grade
New Construction N
Schools
Elementary Schools Discovery
Middle Schools Farmwell Station
High Schools Broad Run
School District Loudoun County Public Schools
Others
HOA Fee Include Pool(s),Recreation Facility,Reserve Funds,Road Maintenance
Senior Community No
Tax ID 060451064000
Ownership Fee Simple
SqFt Source Assessor
Security Features Smoke Detector
Special Listing Condition Standard
Read Less Info
Want to know what your home might be worth? Contact us for a FREE valuation!

Our team is ready to help you sell your home for the highest possible price ASAP

Bought with Lauren T Riner • Century 21 Redwood Realty
43777 Central Station Dr, Suite 390, Ashburn, VA, 20147, United States
GET MORE INFORMATION






