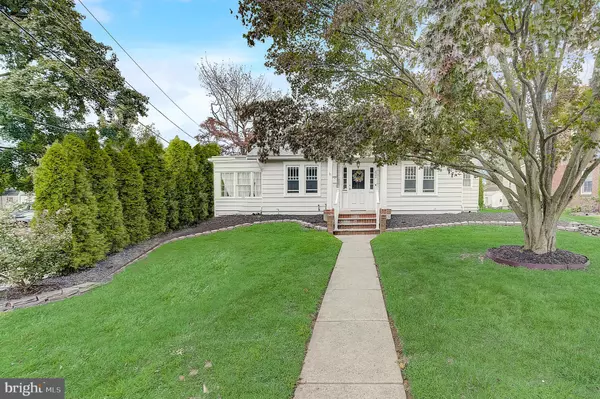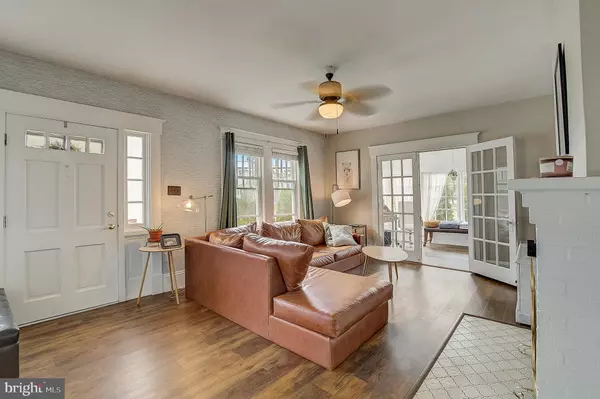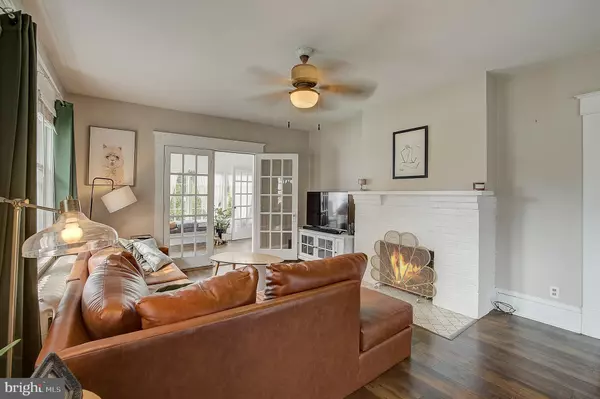$270,000
$265,000
1.9%For more information regarding the value of a property, please contact us for a free consultation.
3 Beds
1 Bath
1,387 SqFt
SOLD DATE : 12/10/2020
Key Details
Sold Price $270,000
Property Type Single Family Home
Sub Type Detached
Listing Status Sold
Purchase Type For Sale
Square Footage 1,387 sqft
Price per Sqft $194
Subdivision Hamilton Square
MLS Listing ID NJME302550
Sold Date 12/10/20
Style Bungalow
Bedrooms 3
Full Baths 1
HOA Y/N N
Abv Grd Liv Area 1,387
Originating Board BRIGHT
Year Built 1925
Annual Tax Amount $6,279
Tax Year 2020
Lot Size 6,000 Sqft
Acres 0.14
Lot Dimensions 40.00 x 150.00
Property Description
Outstanding Craftsman Bungalow style home, with 3 bedrooms and 1 bathroom, located in the Steinert School district! This beautiful home has been meticulously maintained and has an open floor plan living room/dining room. Featuring luxury laminate floors, original molding throughout, a newer roof, a detached garage, a sunroom, and a 3 season room! The renovated kitchen boasts refinished cabinets, stunning quartz counter tops, a pretty tile backsplash, a farmhouse sink, and stainless steel appliances. The interior has just been professionally painted and the full size basement has plenty of space for storage. Enjoy spending time in the picturesque, tree-lined yard, which is fenced-in and has been professionally landscaped. Conveniently located within an hour drive to both New York City and Philadelphia. Near many shopping centers, restaurants, parks, and the Hamilton Train Station! Welcome home!
Location
State NJ
County Mercer
Area Hamilton Twp (21103)
Zoning RES
Rooms
Other Rooms Living Room, Dining Room, Bedroom 2, Bedroom 3, Kitchen, Bedroom 1, Sun/Florida Room
Basement Full
Main Level Bedrooms 3
Interior
Hot Water Oil
Heating Radiator
Cooling Window Unit(s)
Fireplaces Number 1
Fireplaces Type Brick
Equipment Dryer, Microwave, Refrigerator, Stove, Trash Compactor, Washer, Dishwasher
Fireplace Y
Appliance Dryer, Microwave, Refrigerator, Stove, Trash Compactor, Washer, Dishwasher
Heat Source Oil
Laundry Basement
Exterior
Garage Garage - Front Entry
Garage Spaces 4.0
Waterfront N
Water Access N
Accessibility None
Total Parking Spaces 4
Garage Y
Building
Story 1
Sewer Public Sewer
Water Public
Architectural Style Bungalow
Level or Stories 1
Additional Building Above Grade, Below Grade
New Construction N
Schools
School District Hamilton Township
Others
Senior Community No
Tax ID 03-01809-00010
Ownership Fee Simple
SqFt Source Assessor
Acceptable Financing Cash, Conventional, FHA, VA
Listing Terms Cash, Conventional, FHA, VA
Financing Cash,Conventional,FHA,VA
Special Listing Condition Standard
Read Less Info
Want to know what your home might be worth? Contact us for a FREE valuation!

Our team is ready to help you sell your home for the highest possible price ASAP

Bought with Non Member • Non Subscribing Office

43777 Central Station Dr, Suite 390, Ashburn, VA, 20147, United States
GET MORE INFORMATION






