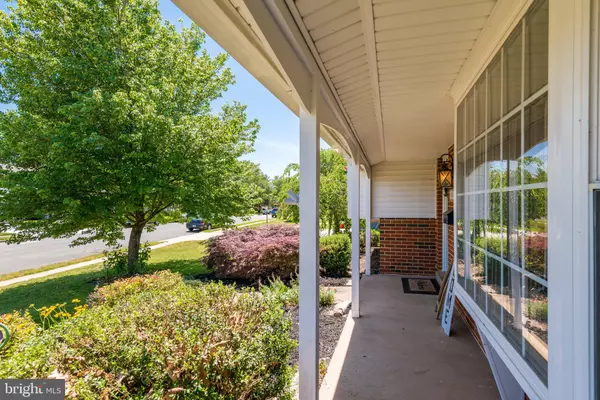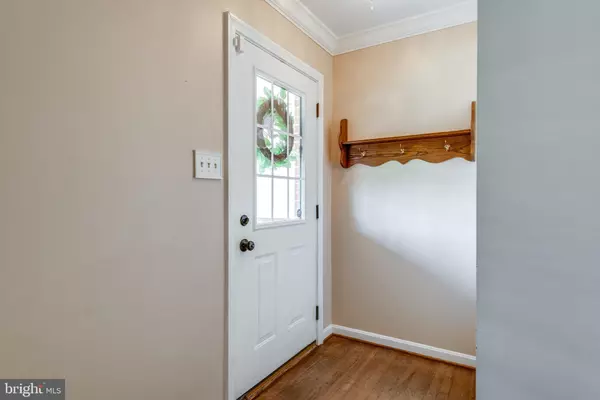$380,000
$375,000
1.3%For more information regarding the value of a property, please contact us for a free consultation.
3 Beds
2 Baths
1,533 SqFt
SOLD DATE : 07/13/2020
Key Details
Sold Price $380,000
Property Type Single Family Home
Sub Type Detached
Listing Status Sold
Purchase Type For Sale
Square Footage 1,533 sqft
Price per Sqft $247
Subdivision Sudley
MLS Listing ID VAPW494850
Sold Date 07/13/20
Style Split Level
Bedrooms 3
Full Baths 2
HOA Y/N N
Abv Grd Liv Area 1,249
Originating Board BRIGHT
Year Built 1972
Annual Tax Amount $3,927
Tax Year 2020
Lot Size 10,402 Sqft
Acres 0.24
Property Description
Come home to this perfectly appointed split level home in the Sudley neighborhood of Manassas! The beautiful front landscape welcomes you to the sprawling front porch. Hardwood floors just inside open up into the spacious family room. A bright and open kitchen includes stainless steel appliances and a large peninsula for enjoying breakfast! Spend your summers on the beautiful screened-in porch overlooking the private backyard. A privacy fence allows for fun entertaining or a relaxing evening on the porch. Upstairs you will find an updated hallway bathroom with plenty of counter space, 2 nicely sized bedrooms for an office, kids or guests. The large master bedroom is the perfect retreat with a beautifully updated bathroom with custom tile work. Downstairs you can cuddle up in front of the wood burning fireplace and watch some TV. A perfect home in a great location, just minutes to 66, Old Town Manassas and the historic Battlefields, this wonderful home offers great convenience and modern updates.
Location
State VA
County Prince William
Zoning RPC
Rooms
Other Rooms Living Room, Dining Room, Primary Bedroom, Bedroom 2, Bedroom 3, Kitchen, Great Room, Laundry, Bathroom 1, Primary Bathroom
Basement Full
Interior
Interior Features Ceiling Fan(s), Crown Moldings, Kitchen - Eat-In, Kitchen - Island, Wood Floors
Hot Water Electric
Heating Central, Forced Air
Cooling Central A/C
Flooring Hardwood, Carpet, Vinyl, Ceramic Tile
Fireplaces Number 1
Fireplaces Type Wood
Equipment Built-In Microwave, Dishwasher, Disposal, Dryer, Icemaker, Oven/Range - Electric, Washer, Water Heater
Fireplace Y
Appliance Built-In Microwave, Dishwasher, Disposal, Dryer, Icemaker, Oven/Range - Electric, Washer, Water Heater
Heat Source Natural Gas
Laundry Lower Floor
Exterior
Exterior Feature Screened, Porch(es), Enclosed
Garage Spaces 2.0
Fence Rear, Privacy, Wood
Waterfront N
Water Access N
Roof Type Architectural Shingle
Accessibility None
Porch Screened, Porch(es), Enclosed
Total Parking Spaces 2
Garage N
Building
Story 2.5
Sewer Public Sewer
Water Public
Architectural Style Split Level
Level or Stories 2.5
Additional Building Above Grade, Below Grade
New Construction N
Schools
School District Prince William County Public Schools
Others
Senior Community No
Tax ID 7797-32-1489
Ownership Fee Simple
SqFt Source Assessor
Acceptable Financing Conventional, FHA, VA, VHDA, Cash
Horse Property N
Listing Terms Conventional, FHA, VA, VHDA, Cash
Financing Conventional,FHA,VA,VHDA,Cash
Special Listing Condition Standard
Read Less Info
Want to know what your home might be worth? Contact us for a FREE valuation!

Our team is ready to help you sell your home for the highest possible price ASAP

Bought with Hugo A Greyling • Living Realty, LLC.

43777 Central Station Dr, Suite 390, Ashburn, VA, 20147, United States
GET MORE INFORMATION






