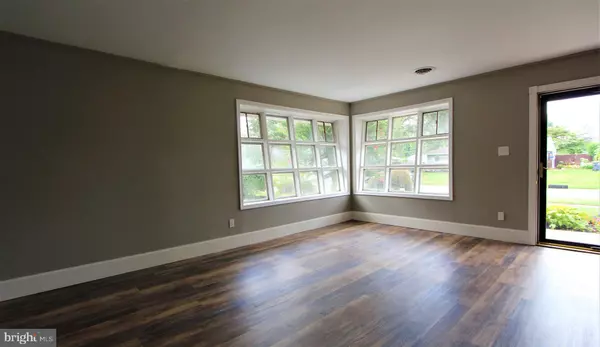$265,000
$265,000
For more information regarding the value of a property, please contact us for a free consultation.
3 Beds
1 Bath
1,553 SqFt
SOLD DATE : 10/06/2021
Key Details
Sold Price $265,000
Property Type Single Family Home
Sub Type Detached
Listing Status Sold
Purchase Type For Sale
Square Footage 1,553 sqft
Price per Sqft $170
Subdivision Brookside Park
MLS Listing ID DENC2003152
Sold Date 10/06/21
Style Ranch/Rambler
Bedrooms 3
Full Baths 1
HOA Fees $4/ann
HOA Y/N Y
Abv Grd Liv Area 1,553
Originating Board BRIGHT
Year Built 1954
Annual Tax Amount $1,780
Tax Year 2021
Lot Size 6,970 Sqft
Acres 0.16
Lot Dimensions 70.00 x 100.00
Property Description
This beautifully renovated ranch home features an ample living room with wood burning fireplace plus a separate den with a second fireplace, a stunning new kitchen with elegant granite counters, tile backsplash, upgraded stainless steel "Energy Star" appliances, dining area and a cozy breakfast nook. Also adjoining the kitchen is a bright four season sunroom with new heater for year round enjoyment. Other updates include: brand new high efficiency heat pump and central air, tankless on demand hot water, updated electric and plumbing, completely renovated bath, newer architectural roof, some new windows, fresh paint & new flooring throughout. This energy efficient home uses no fossil fuels! It also offers a great carport and handy storage shed. Nestled on a quiet street backing to U of D farmland yet convenient to shopping, restaurants, schools, and recreation.
Location
State DE
County New Castle
Area Newark/Glasgow (30905)
Zoning NC6.5
Rooms
Other Rooms Living Room, Primary Bedroom, Bedroom 2, Bedroom 3, Kitchen, Den, Breakfast Room, Sun/Florida Room
Main Level Bedrooms 3
Interior
Interior Features Breakfast Area, Crown Moldings, Recessed Lighting, Ceiling Fan(s), Dining Area
Hot Water Tankless
Heating Forced Air
Cooling Central A/C
Fireplaces Number 2
Fireplaces Type Brick, Wood
Equipment Built-In Microwave, Oven/Range - Electric, Stainless Steel Appliances, ENERGY STAR Dishwasher, ENERGY STAR Refrigerator, Water Heater - Tankless
Fireplace Y
Appliance Built-In Microwave, Oven/Range - Electric, Stainless Steel Appliances, ENERGY STAR Dishwasher, ENERGY STAR Refrigerator, Water Heater - Tankless
Heat Source Electric
Exterior
Garage Spaces 4.0
Water Access N
Accessibility None
Total Parking Spaces 4
Garage N
Building
Story 1
Sewer Public Sewer
Water Public
Architectural Style Ranch/Rambler
Level or Stories 1
Additional Building Above Grade, Below Grade
New Construction N
Schools
School District Christina
Others
Senior Community No
Tax ID 11-002.30-022
Ownership Fee Simple
SqFt Source Assessor
Special Listing Condition Standard
Read Less Info
Want to know what your home might be worth? Contact us for a FREE valuation!

Our team is ready to help you sell your home for the highest possible price ASAP

Bought with Ana M Vasquez • Alliance Realty

43777 Central Station Dr, Suite 390, Ashburn, VA, 20147, United States
GET MORE INFORMATION






