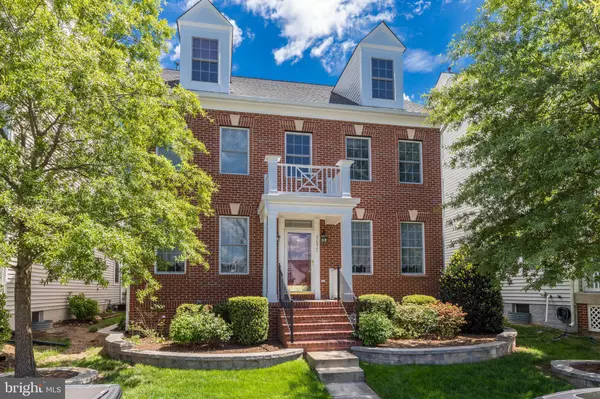Bought with Shelby Romine • Pearson Smith Realty, LLC
$685,000
$689,900
0.7%For more information regarding the value of a property, please contact us for a free consultation.
4 Beds
4 Baths
3,145 SqFt
SOLD DATE : 08/05/2021
Key Details
Sold Price $685,000
Property Type Single Family Home
Sub Type Detached
Listing Status Sold
Purchase Type For Sale
Square Footage 3,145 sqft
Price per Sqft $217
Subdivision Village At Mount Gilead
MLS Listing ID VAFX1201384
Sold Date 08/05/21
Style Colonial
Bedrooms 4
Full Baths 3
Half Baths 1
HOA Fees $165/mo
HOA Y/N Y
Abv Grd Liv Area 3,145
Year Built 2005
Available Date 2021-06-04
Annual Tax Amount $6,776
Tax Year 2020
Lot Size 3,149 Sqft
Acres 0.07
Property Sub-Type Detached
Source BRIGHT
Property Description
Improved price!! 4 bedroom, 3.5 bath single family home in the Village at Mount Gilead. Original owner and meticulously maintained 4 level home with upgrades in 2017 including new roof, new larger capacity HVAC system, dual heating and cooling, air/heat controls were replaced with modern Nest device, solar air ventilation installed, and house exterior trims were replaced with cellular permanent PVC. Open floor plan features neutral paint and hardwood floors throughout the main level, separate dining room and family/office space. Charming molding and trim elevate the look of this home! The basement is ready to be finished to customize your needs! 2 car garage and ample street parking for family and friends. Enjoy a stone patio right off the living room, perfect for entertaining guests or simply relaxing with a glass of wine. Fantastic community amenities and incredibly convenient location walking distance to Historic Centreville Park, minutes to Routes 28(Sully Rd), 29(Lee Hwy), and I-66 and close to shopping and lots of dining in Lotte Plaza Market.
Location
State VA
County Fairfax
Zoning 308
Rooms
Basement Full
Interior
Interior Features Breakfast Area, Built-Ins, Carpet, Chair Railings, Dining Area, Family Room Off Kitchen, Floor Plan - Traditional, Formal/Separate Dining Room, Kitchen - Eat-In, Kitchen - Table Space, Pantry, Primary Bath(s), Store/Office, Tub Shower, Upgraded Countertops, Walk-in Closet(s), Wood Floors, Recessed Lighting, Ceiling Fan(s)
Hot Water Natural Gas, 60+ Gallon Tank
Heating Forced Air
Cooling Central A/C, Ceiling Fan(s)
Flooring Hardwood, Carpet, Ceramic Tile
Fireplaces Number 1
Fireplaces Type Fireplace - Glass Doors, Gas/Propane
Equipment Oven/Range - Gas, Built-In Microwave, Dishwasher, Disposal, Refrigerator, Washer, Dryer
Furnishings No
Fireplace Y
Appliance Oven/Range - Gas, Built-In Microwave, Dishwasher, Disposal, Refrigerator, Washer, Dryer
Heat Source Natural Gas
Exterior
Exterior Feature Patio(s)
Parking Features Garage - Rear Entry, Additional Storage Area, Garage Door Opener, Built In
Garage Spaces 2.0
Amenities Available Common Grounds, Jog/Walk Path, Tot Lots/Playground
Water Access N
Roof Type Architectural Shingle
Accessibility None
Porch Patio(s)
Attached Garage 2
Total Parking Spaces 2
Garage Y
Building
Story 4
Above Ground Finished SqFt 3145
Sewer Public Sewer
Water Public
Architectural Style Colonial
Level or Stories 4
Additional Building Above Grade, Below Grade
New Construction N
Schools
Elementary Schools Powell
Middle Schools Liberty
High Schools Centreville
School District Fairfax County Public Schools
Others
HOA Fee Include Common Area Maintenance,Lawn Maintenance,Management,Snow Removal,Trash
Senior Community No
Tax ID 0544 24 0019
Ownership Fee Simple
SqFt Source 3145
Special Listing Condition Standard
Read Less Info
Want to know what your home might be worth? Contact us for a FREE valuation!

Our team is ready to help you sell your home for the highest possible price ASAP


GET MORE INFORMATION






