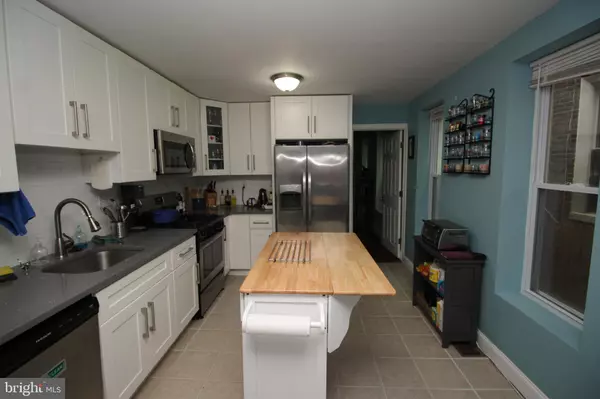$199,900
$199,900
For more information regarding the value of a property, please contact us for a free consultation.
4 Beds
2 Baths
1,320 SqFt
SOLD DATE : 07/20/2021
Key Details
Sold Price $199,900
Property Type Townhouse
Sub Type Interior Row/Townhouse
Listing Status Sold
Purchase Type For Sale
Square Footage 1,320 sqft
Price per Sqft $151
Subdivision Parkside
MLS Listing ID PAPH1004042
Sold Date 07/20/21
Style Straight Thru
Bedrooms 4
Full Baths 2
HOA Y/N N
Abv Grd Liv Area 1,320
Originating Board BRIGHT
Year Built 1920
Annual Tax Amount $984
Tax Year 2021
Lot Size 1,395 Sqft
Acres 0.03
Lot Dimensions 15.00 x 93.00
Property Description
Welcome Home !!! This charming 4 Bed and 2 Bathroom home has been lovingly maintained ! Wood floors with newer appliances close to highway ,Center City and Oh yeah its next to the Zoo !! When you enter you will find a open floor plan with hard wood flooring with newer cabinets granite countertops in the kitchen, Bonus room behind the kitchen next to the first floor bathroom/laundry room.. The backyard is spacious and perfect for entertaining !! Going upstairs you will find the other bedrooms 2 nice sized rooms and a third thats smaller. Great little office nook on the second floor hall area helps highlight the upstairs. Book your showings quickly as this surely will not last long !
Location
State PA
County Philadelphia
Area 19104 (19104)
Zoning RM1
Rooms
Other Rooms Living Room, Bedroom 2, Bedroom 3, Bedroom 4, Kitchen, Basement, Bathroom 1, Bathroom 2, Additional Bedroom
Basement Other
Interior
Hot Water Natural Gas
Heating Forced Air
Cooling Central A/C
Flooring Wood
Fireplace N
Heat Source Natural Gas
Exterior
Water Access N
Accessibility 2+ Access Exits
Garage N
Building
Story 2
Sewer Public Sewer
Water Public
Architectural Style Straight Thru
Level or Stories 2
Additional Building Above Grade, Below Grade
New Construction N
Schools
School District The School District Of Philadelphia
Others
Pets Allowed Y
Senior Community No
Tax ID 243207200
Ownership Fee Simple
SqFt Source Assessor
Acceptable Financing Conventional, Cash, FHA, VA
Horse Property N
Listing Terms Conventional, Cash, FHA, VA
Financing Conventional,Cash,FHA,VA
Special Listing Condition Standard
Pets Description No Pet Restrictions
Read Less Info
Want to know what your home might be worth? Contact us for a FREE valuation!

Our team is ready to help you sell your home for the highest possible price ASAP

Bought with Esther M Cohen-Eskin • Compass RE

43777 Central Station Dr, Suite 390, Ashburn, VA, 20147, United States
GET MORE INFORMATION






